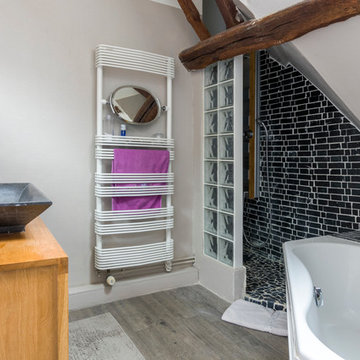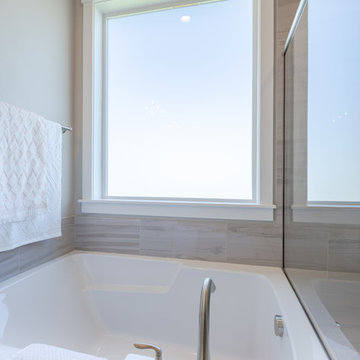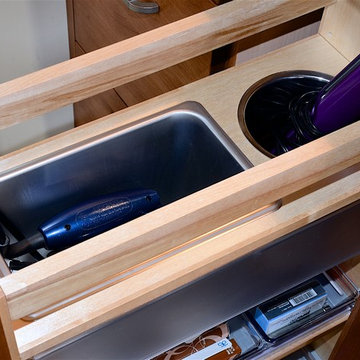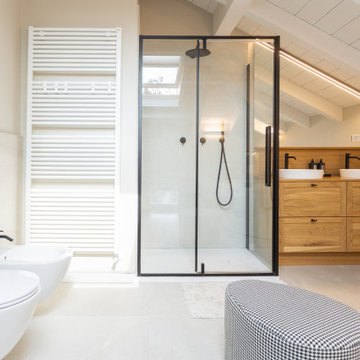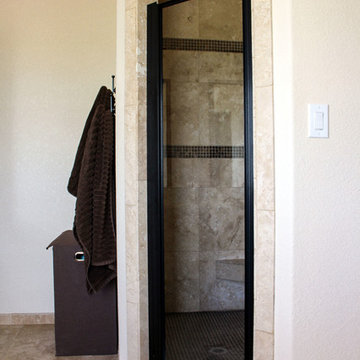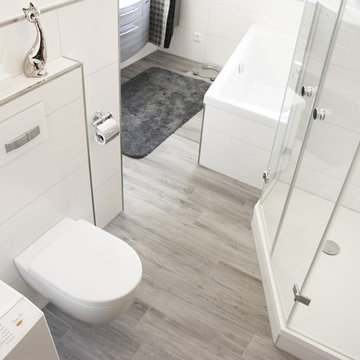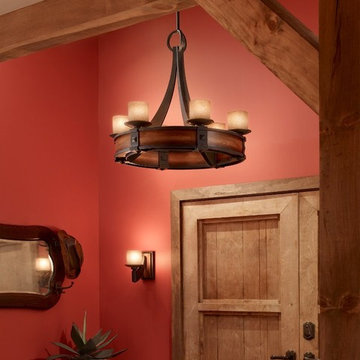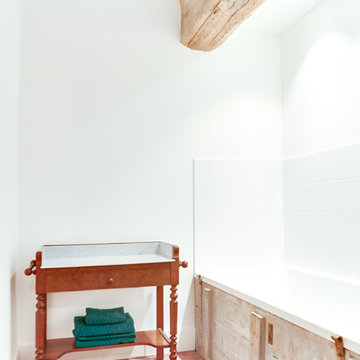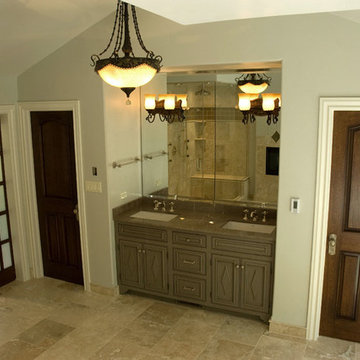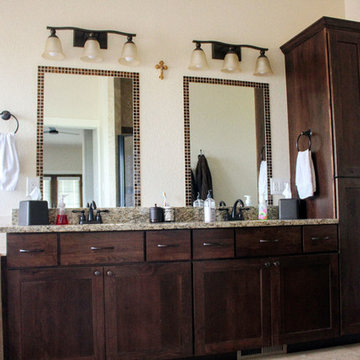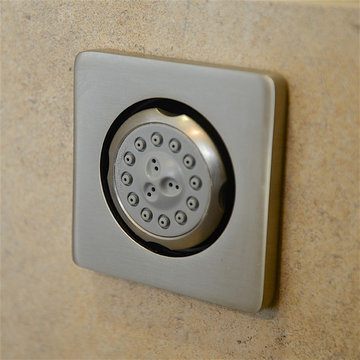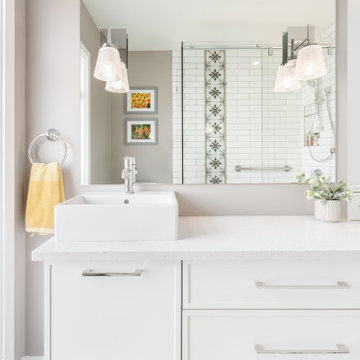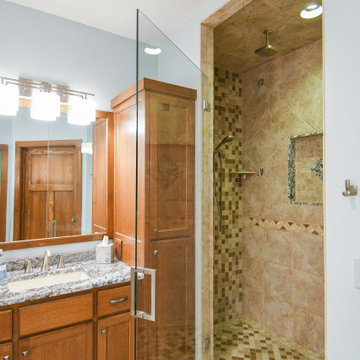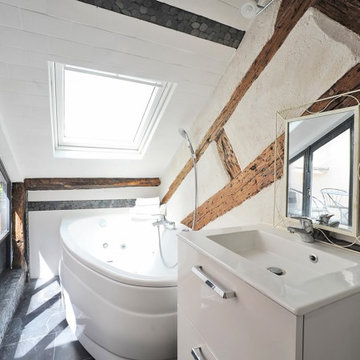365 Billeder af landstil badeværelse med hjørnebadekar
Sorteret efter:
Budget
Sorter efter:Populær i dag
141 - 160 af 365 billeder
Item 1 ud af 3
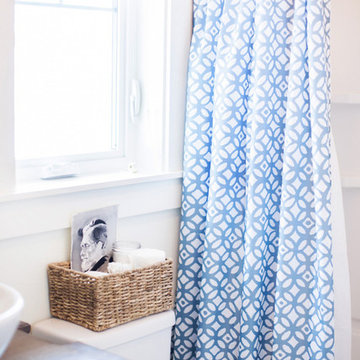
A bathroom we designed to have an authentic farmhouse feeling with a little romance. It is very narrow, so we opened it up visually with a large mirror and lots of white paint. I designed the custom vanity, which was made locally by one of my highly skilled trades. This bathroom is over a garage, which makes the floors very cold in the winter. A runner rug keeps my bare feet warm and adds a bit of style.
Project designed by Star Valley, Wyoming interior design firm Tawna Allred Interiors. They also serve Alpine, Auburn, Bedford, Etna, Freedom, Freedom, Grover, Thayne, Turnerville, Swan Valley, and Jackson Hole, Wyoming
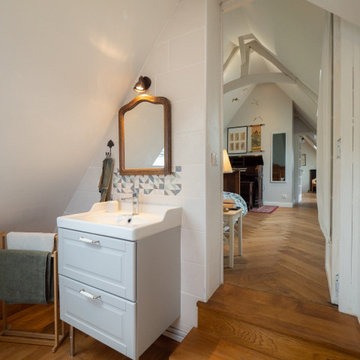
Vue de la salle d'eau et de la chambre attenante d'une suite parentale sous les toits. Sol en parquet massif en chêne, pose bâtons rompus, poutres apparentes.
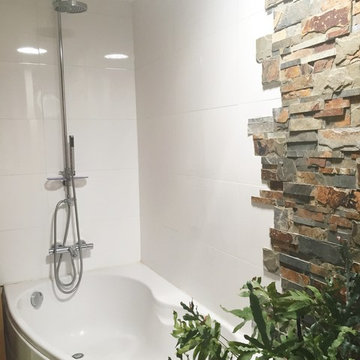
Rénovation complète d'une salle de bain WC sans lumière naturelle. La solution a été de créer un un puit de lumière qui permet également de mettre en valeur les pierres de parement. La faïence blanche disposée sur l'ensemble des murs permet d'éclairer la pièce en réfléchissant la lumière. Pour le sol, nous avons opter pour un parquet afin de réchauffer l'ambiance.
Cette salle de bain comprenait 2 portes et servait de passage pour accéder aux pièces suivantes. Nous avons donc revue les flux de circulation avec les autres pièces, créer une nouvelle ouverture, condamner une porte et intégrer une porte coulissante.
Céline Brissaire
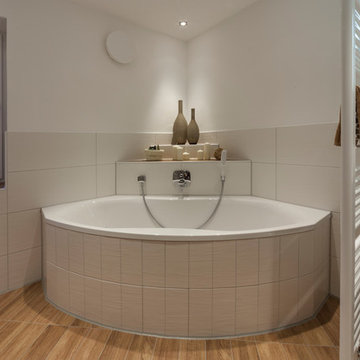
Fotos: Rainer Bohna - - Eckwanne als Blickfang mit Ablagen zu Dekorieren und durch Lichtpunkt perfekt hervorgehoben
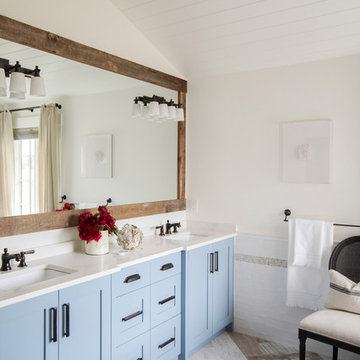
This 100-year-old farmhouse underwent a complete head-to-toe renovation. Partnering with Home Star BC we painstakingly modernized the crumbling farmhouse while maintaining its original west coast charm. The only new addition to the home was the kitchen eating area, with its swinging dutch door, patterned cement tile and antique brass lighting fixture. The wood-clad walls throughout the home were made using the walls of the dilapidated barn on the property. Incorporating a classic equestrian aesthetic within each room while still keeping the spaces bright and livable was one of the projects many challenges. The Master bath - formerly a storage room - is the most modern of the home's spaces. Herringbone white-washed floors are partnered with elements such as brick, marble, limestone and reclaimed timber to create a truly eclectic, sun-filled oasis. The gilded crystal sputnik inspired fixture above the bath as well as the sky blue cabinet keep the room fresh and full of personality. Overall, the project proves that bolder, more colorful strokes allow a home to possess what so many others lack: a personality!
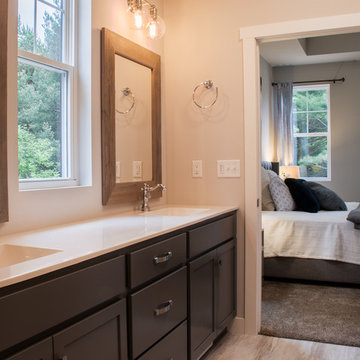
The master bathroom features a double vanity, gray Shaker cabinetry, modern cabinet hardware, Cassidy faucets, sconces, and Leslie Marble cultured counter tops.
365 Billeder af landstil badeværelse med hjørnebadekar
8
