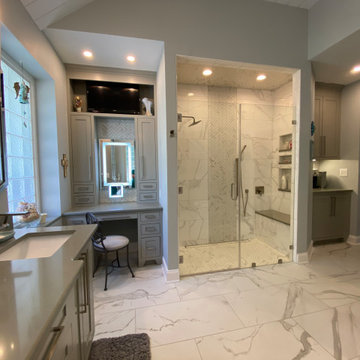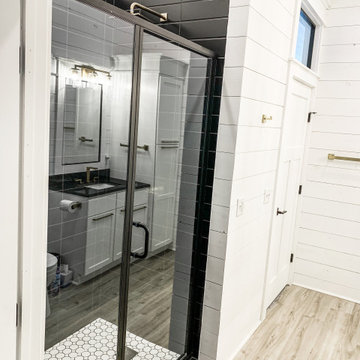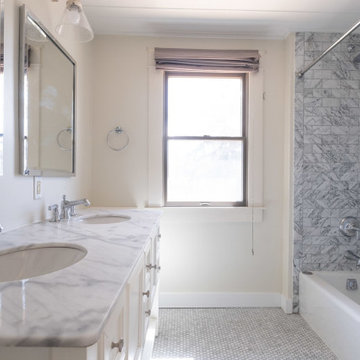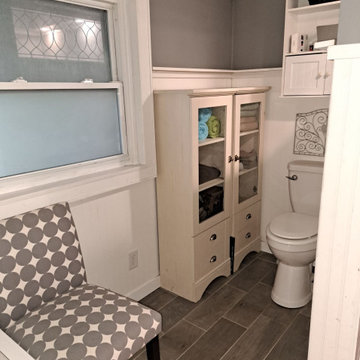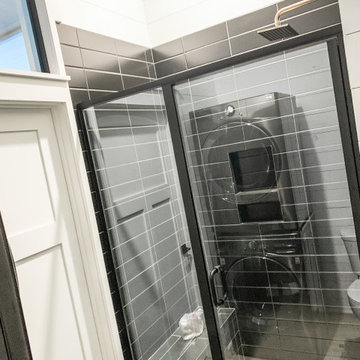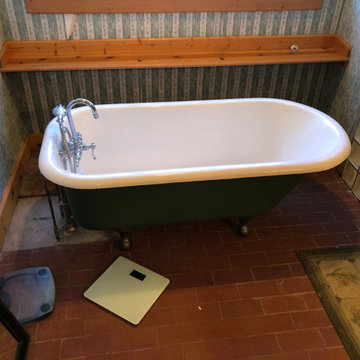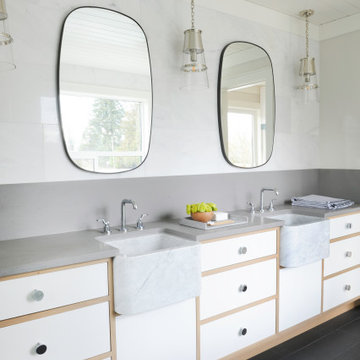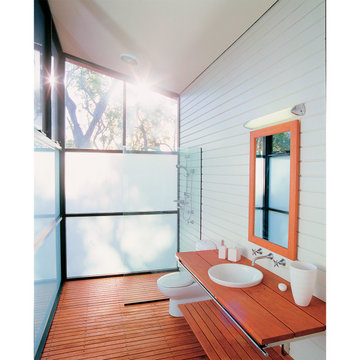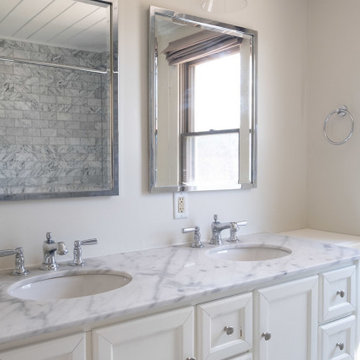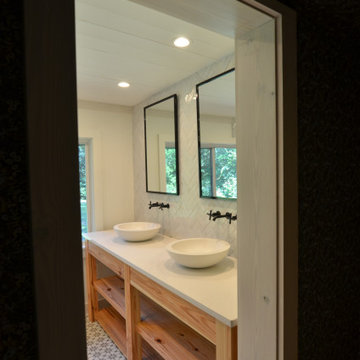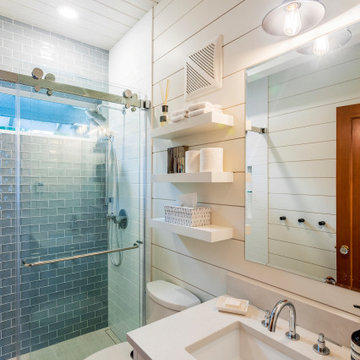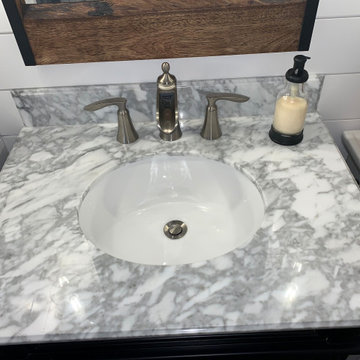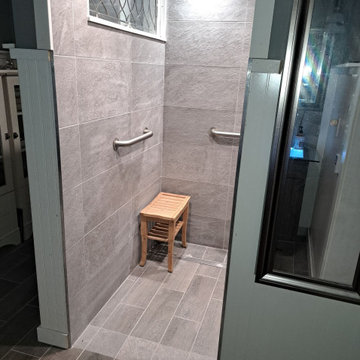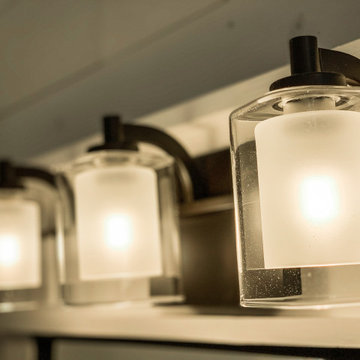118 Billeder af landstil badeværelse med loft i skibsplanker
Sorteret efter:
Budget
Sorter efter:Populær i dag
41 - 60 af 118 billeder
Item 1 ud af 3
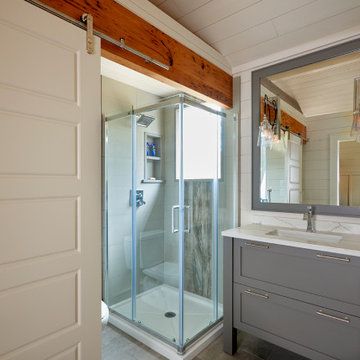
This tiny 800sf cottage was in desperate need of a makeover. Black Rock remodeled the entire two-bedroom cabin and created this wonderful bathroom space. Gray custom-made vanity, gray and white granite countertops, and a sliding barn door for privacy.
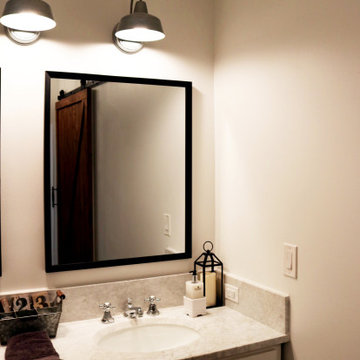
A corner display of this master bathroom vanity top designed and built by Tradition Custom Homes in Houston, Texas.
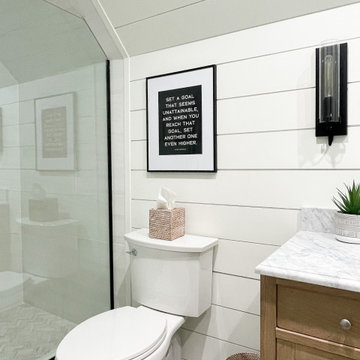
We ship lapped this entire bathroom to highlight the angles and make it feel intentional, instead of awkward. This light and airy bathroom features a mix of matte black and silver metals, with gray hexagon tiles, and a cane door vanity in a medium wood tone for warmth. We added classic white subway tiles and rattan for texture.
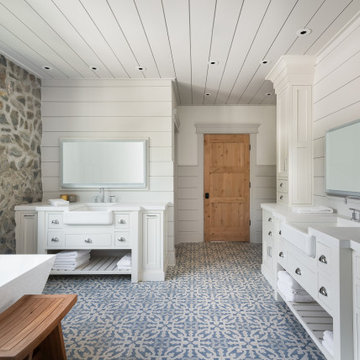
This primary bathroom features two custom Plain & Fancy vanities with inset details. The walls and ceiling are covered with shiplap to accent the custom stone wall.
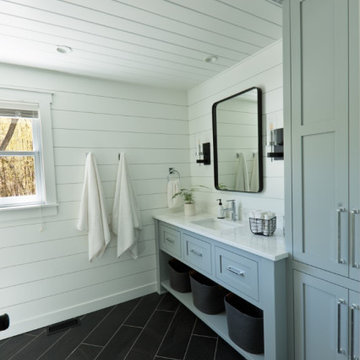
A previous client (Big Wood Lane) reached out to us to help design a remodel of a recently purchased on the south shore of Lake Minnetonka. The home had grown organically since its original construction in 1945. It had evolved over time to accommodate the needs of its numerous owners. Our client brought a new set of needs to the home that included a desire to make the lake home a comfortable destination for family and friends.
The project consisted of reconfiguring an outdated, inefficient kitchen, expansion of the bedroom wing to include individual bathrooms for bedrooms and redesign of the central stair guard rail.
The redesign of the kitchen included repositioning major appliances for greater efficiency, more seating at an enlarged island, a new pantry, and expanded views to the lake. The expansion of the bedroom wing included eliminating a three-season porch on top of the garage on the inland side of the home. The space above the garage roof was enclosed and turned into dedicated bathrooms for each bedroom. These bathrooms are accessible only from the bathrooms which provide privacy and convenience to visitors.
118 Billeder af landstil badeværelse med loft i skibsplanker
3
