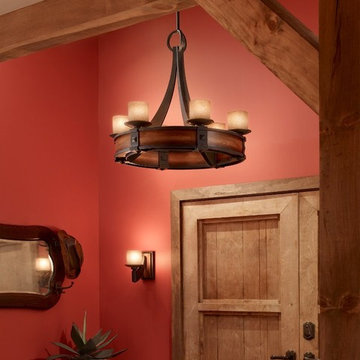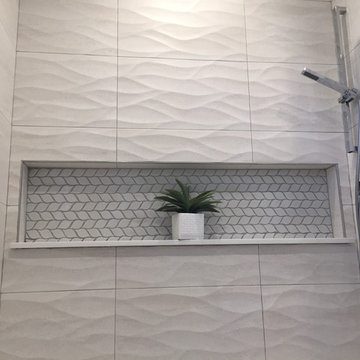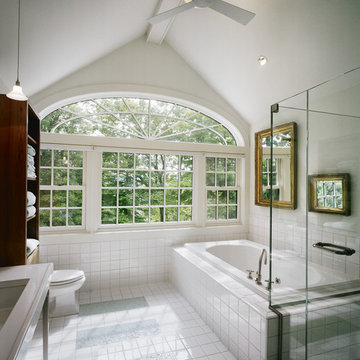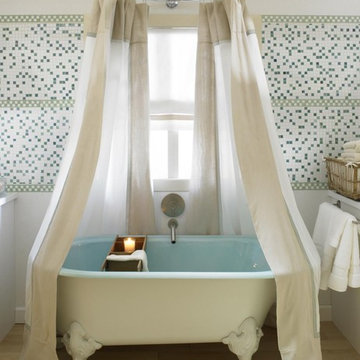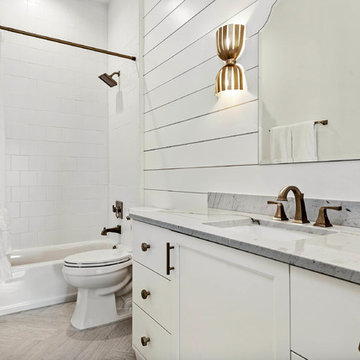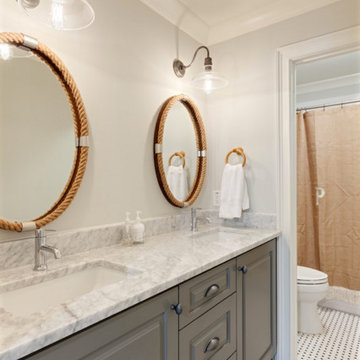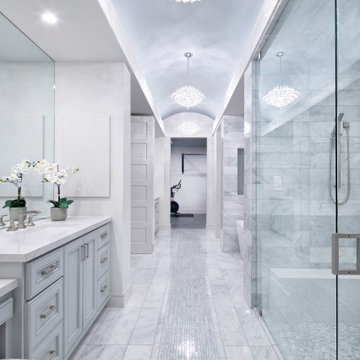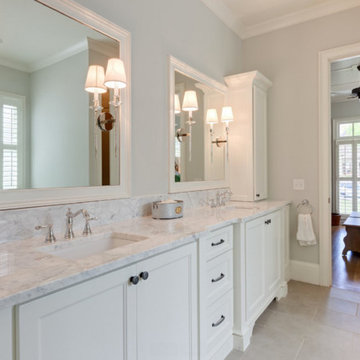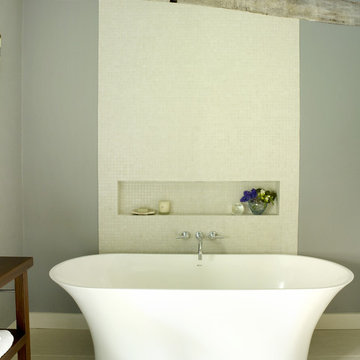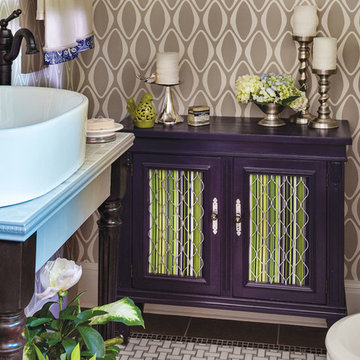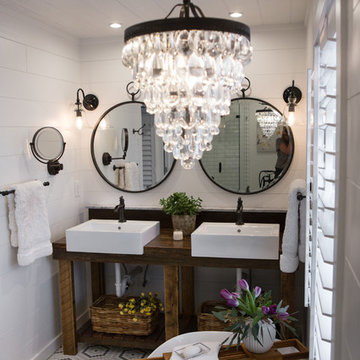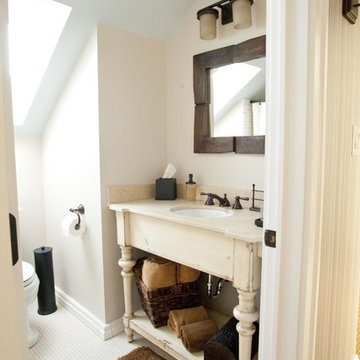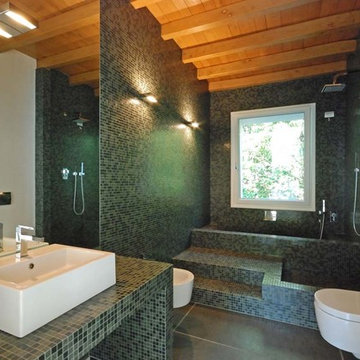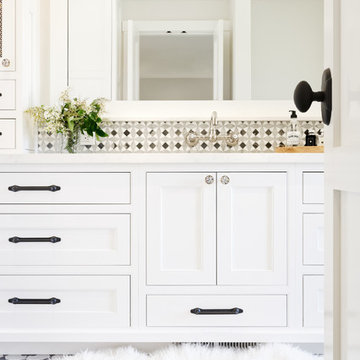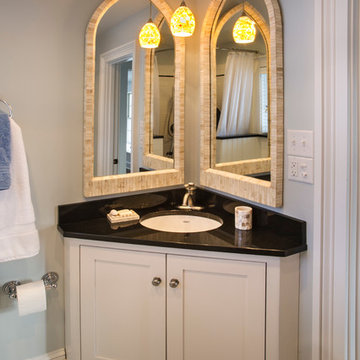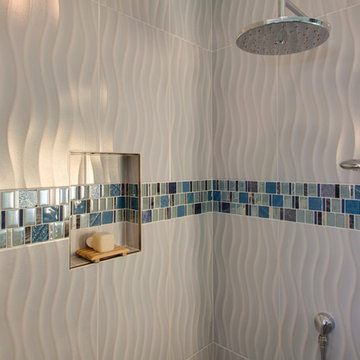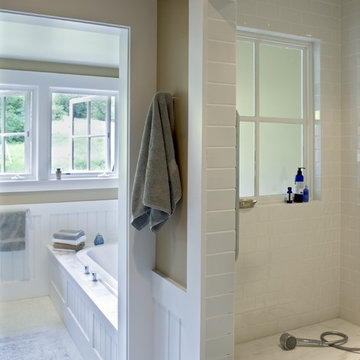335 Billeder af landstil badeværelse med mosaikfliser
Sorteret efter:
Budget
Sorter efter:Populær i dag
61 - 80 af 335 billeder
Item 1 ud af 3
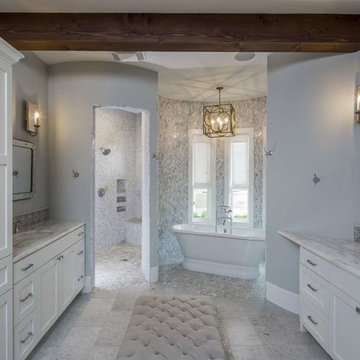
Austin's custom home builder John Siemering presents this contemporary twist on the traditional Texas Farmhouse located in Dripping Springs. This expansive home features a mixed exterior design showcasing limestone paired together with board and batten cedar siding, Douglas fir columns and a metal and concrete tile roof. The custom pine double front door opens into the breathtaking great room featuring a vaulted ceiling with decorative fir trusses, white shiplap walls and dark wood floors. The large limestone fireplace is the focal point of this impressive space.
The use of custom fir ceiling/header beams and unique wood doors continues throughout nearly every room in the home to enhance the contemporary rustic farmhouse feel. The stunning open kitchen steals the show with an artisan hammered metal vent hood juxtaposed next to a full subway tile backsplash. The kitchen also features a wood paneled ceiling, marble countertops, white cabinetry, a Lacanche range and a double refrigerator enclosed behind custom wood panels.
The luxurious master bedroom and bathroom exude traditional upscale style with large custom ceiling beams to tie into the farmhouse theme. His and her white vanities, a free standing tub, large walk in shower and plenty of marble tile throughout turn the master bathroom into a high end spa-like retreat. An additional game room space contains a full wet bar with granite countertop, shiplap walls, custom pastel sliding barn doors and french exterior doors leading to the rear of the home. The rear courtyard is highlighted with an outdoor kitchen, bar and grill area overlooking the pool. The outdoor dining and living space has multiple zones thanks to a large outdoor see through fireplace with seating on either side. Last but not least, this home also comes with a large free standing 3 car garage structure with half of an indoor basketball court on the upper level.
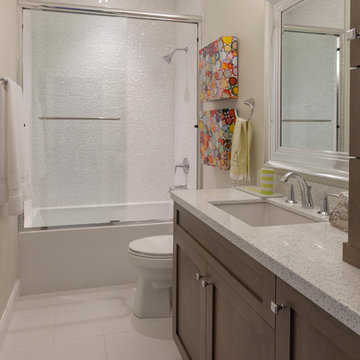
Like this Plan? See more of this project on our website http://gokeesee.com/homeplans
HOME PLAN ID: C13-03186-62A
Uneek Image
335 Billeder af landstil badeværelse med mosaikfliser
4
