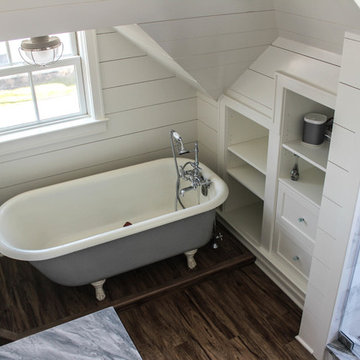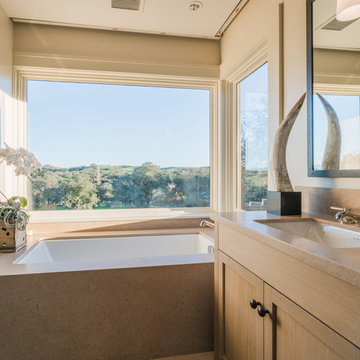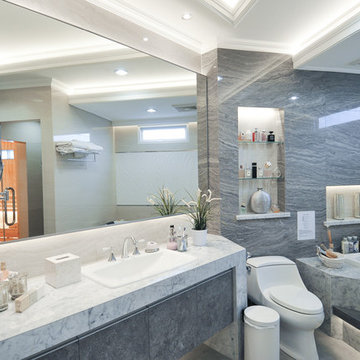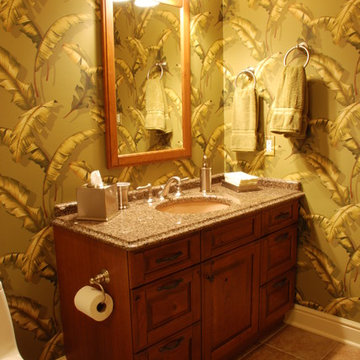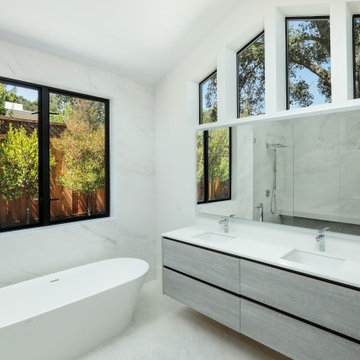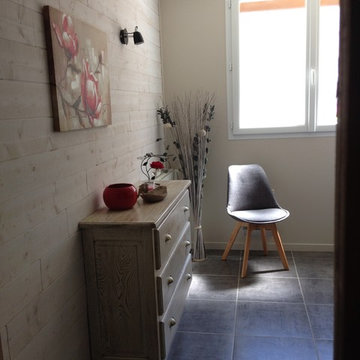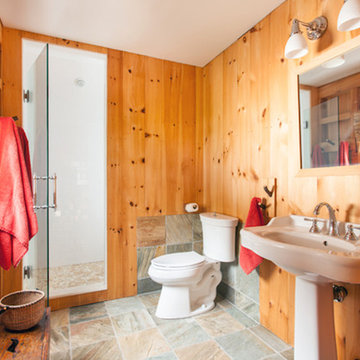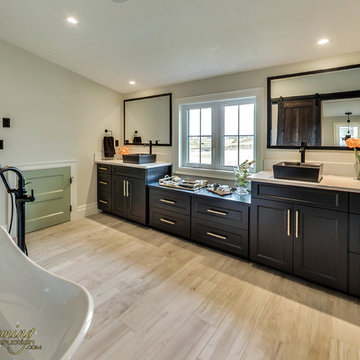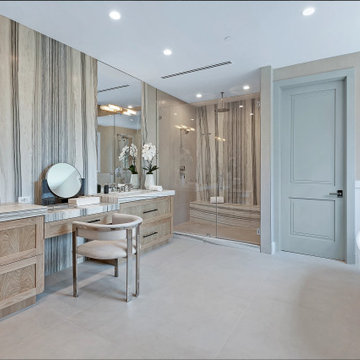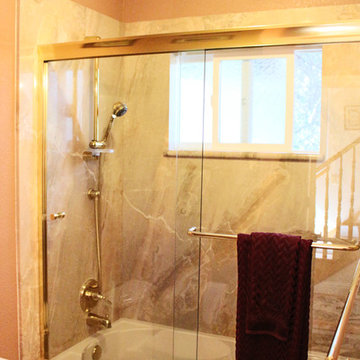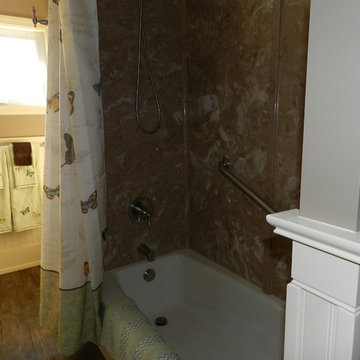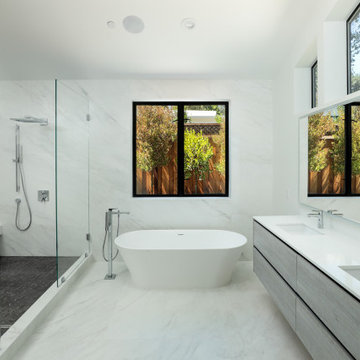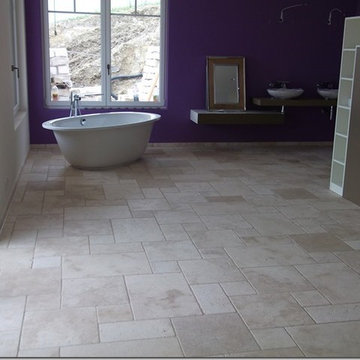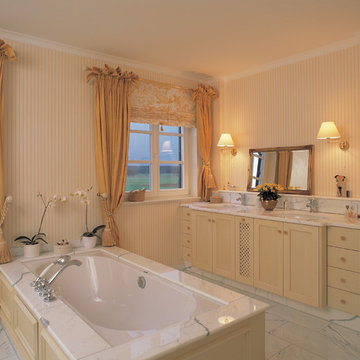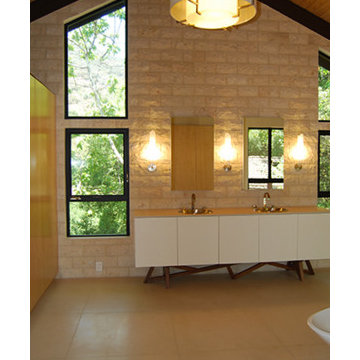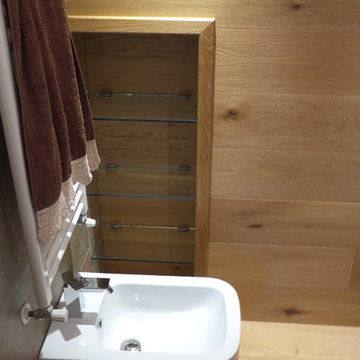181 Billeder af landstil badeværelse med stenplader
Sorteret efter:
Budget
Sorter efter:Populær i dag
81 - 100 af 181 billeder
Item 1 ud af 3
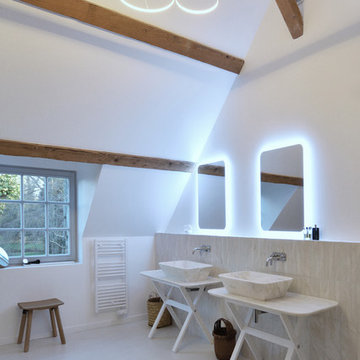
Photo JC Peyrieux
Design JC Peyrieux
Vasque KREO marbre de carrare
Lustre LED

Besonderheit: Rustikaler, Uriger Style, viel Altholz und Felsverbau
Konzept: Vollkonzept und komplettes Interiore-Design Stefan Necker – Tegernseer Badmanufaktur
Projektart: Renovierung/Umbau alter Saunabereich
Projektart: EFH / Keller
Umbaufläche ca. 50 qm
Produkte: Sauna, Kneipsches Fussbad, Ruhenereich, Waschtrog, WC, Dusche, Hebeanlage, Wandbrunnen, Türen zu den Angrenzenden Bereichen, Verkleidung Hauselektrifizierung
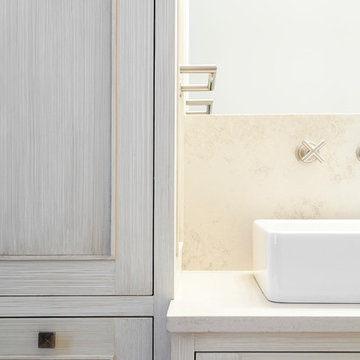
Bathroom countertop and light wood cabinetry encounter elegantly.
// TEAM //// Architect: Design Associates, Inc. ////
Design Architect: Seigle, Solow and Home ////
Builder: Humphrey Construction Company, Inc. ////
Interior Design: Bryan O'Rourke ////
Landscape: Nantucket Plantsman, Amy Pallenberg Garden Design ////
Decorative Painting: Audrey Sterk Design ////
Cabinetry: Furniture Design Services ////
Photos: Nathan Coe
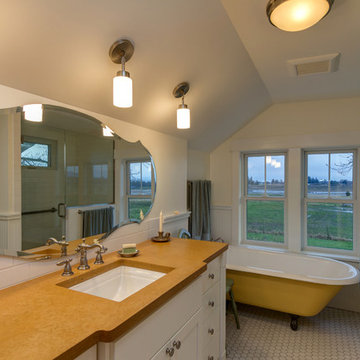
Blanchard Mountain Farm, a small certified organic vegetable farm, sits in an idyllic location; where the Chuckanut Mountains come down to meet the Samish river basin. The owners found and fell in love with the land, knew it was the right place to start their farm, but realized the existing farmhouse was riddled with water damage, poor energy efficiency, and ill-conceived additions. Our remodel team focused their efforts on returning the farmhouse to its craftsman roots, while addressing the structure’s issues, salvaging building materials, and upgrading the home’s performance. Despite removing the roof and taking the entire home down to the studs, we were able to preserve the original fir floors and repurpose much of the original roof framing as rustic wainscoting and paneling. The indoor air quality and heating efficiency were vastly improved with the additions of a heat recovery ventilator and ductless heat pump. The building envelope was upgraded with focused air-sealing, new insulation, and the installation of a ventilation cavity behind the cedar siding. All of these details work together to create an efficient, highly durable home that preserves all the charms a century old farmhouse.
Design by Deborah Todd Building Design Services
Photography by C9 Photography
181 Billeder af landstil badeværelse med stenplader
5
