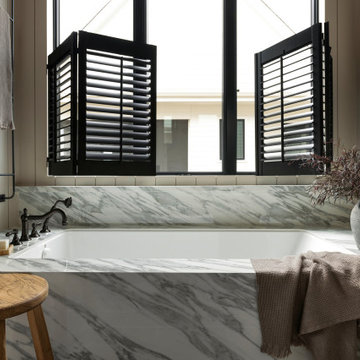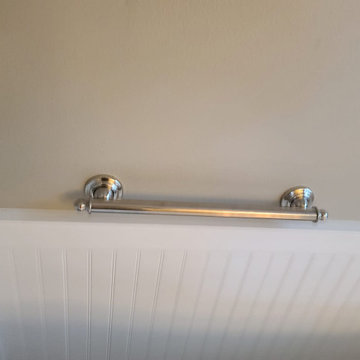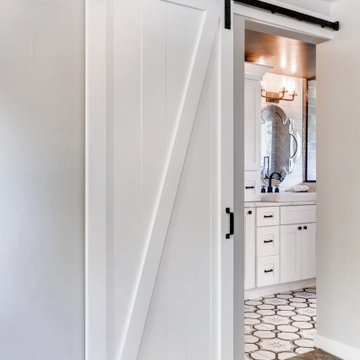1.529 Billeder af landstil badeværelse
Sorteret efter:
Budget
Sorter efter:Populær i dag
161 - 180 af 1.529 billeder
Item 1 ud af 3

This tiny bathroom got a facelift and more room by removing a closet on the other side of the wall. What used to be just a sink and toilet became a 3/4 bath with a full walk in shower!

By removing the tall towers on both sides of the vanity and keeping the shelves open below, we were able to work with the existing vanity. It was refinished and received a marble top and backsplash as well as new sinks and faucets. We used a long, wide mirror to keep the face feeling as bright and light as possible and to reflect the pretty view from the window above the freestanding tub.

Light and Airy shiplap bathroom was the dream for this hard working couple. The goal was to totally re-create a space that was both beautiful, that made sense functionally and a place to remind the clients of their vacation time. A peaceful oasis. We knew we wanted to use tile that looks like shiplap. A cost effective way to create a timeless look. By cladding the entire tub shower wall it really looks more like real shiplap planked walls.
The center point of the room is the new window and two new rustic beams. Centered in the beams is the rustic chandelier.
Design by Signature Designs Kitchen Bath
Contractor ADR Design & Remodel
Photos by Gail Owens

Retiled shower walls replaced shower doors, bathroom fixtures, toilet, vanity and flooring to give this farmhouse bathroom a much deserved update.

VonTobelValpo designer Jim Bolka went above and beyond with this farmhouse bathroom remodel featuring Boral waterproof shiplap walls & ceilings, dual-vanities with Amerock vanity knobs & pulls, & Kohler drop-in sinks, mirror & wall mounted lights. The shower features Daltile pebbled floor, Grohe custom shower valves, a MGM glass shower door & Thermasol steam cam lights. The solid acrylic freestanding tub is by MTI & the wall-mounted toilet & bidet are by Toto. A Schluter heated floor system ensures the owner won’t get a chill in the winter. Want to replicate this look in your home? Contact us today to request a free design consultation!
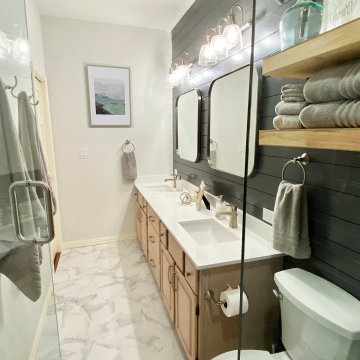
This gorgeous guest bathroom remodel turned an outdated hall bathroom into a guest's spa retreat. The classic gray subway tile mixed with dark gray shiplap lends a farmhouse feel, while the octagon, marble-look porcelain floor tile and brushed nickel accents add a modern vibe. Paired with the existing oak vanity and curved retro mirrors, this space has it all - a combination of colors and textures that invites you to come on in...

Owner's Bathroom with custom white brick veneer focal wall behind freestanding tub with curb-less shower entry behind

This home in Napa off Silverado was rebuilt after burning down in the 2017 fires. Architect David Rulon, a former associate of Howard Backen, known for this Napa Valley industrial modern farmhouse style. Composed in mostly a neutral palette, the bones of this house are bathed in diffused natural light pouring in through the clerestory windows. Beautiful textures and the layering of pattern with a mix of materials add drama to a neutral backdrop. The homeowners are pleased with their open floor plan and fluid seating areas, which allow them to entertain large gatherings. The result is an engaging space, a personal sanctuary and a true reflection of it's owners' unique aesthetic.
Inspirational features are metal fireplace surround and book cases as well as Beverage Bar shelving done by Wyatt Studio, painted inset style cabinets by Gamma, moroccan CLE tile backsplash and quartzite countertops.

I used tumbled travertine tiles on the floor, and warm woods and polished nickels on the other finishes to create a warm, textural, and sophisticated environment that doesn't feel stuffy.

This 3,036 sq. ft custom farmhouse has layers of character on the exterior with metal roofing, cedar impressions and board and batten siding details. Inside, stunning hickory storehouse plank floors cover the home as well as other farmhouse inspired design elements such as sliding barn doors. The house has three bedrooms, two and a half bathrooms, an office, second floor laundry room, and a large living room with cathedral ceilings and custom fireplace.
Photos by Tessa Manning
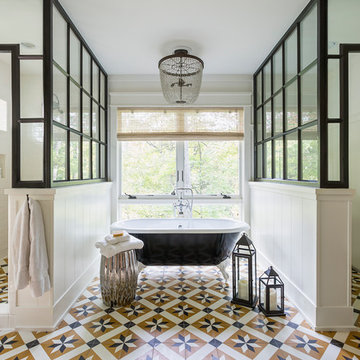
A mix of rustic and industrial elements are tied together by custom-colored Toscano cement tiles, giving this bathroom a wash of contemporary glamour. Photos by Andrea Rugg
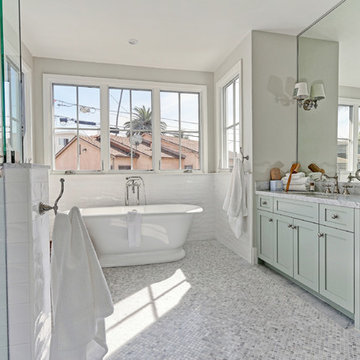
New custom house in the Tree Section of Manhattan Beach, California. Custom built and interior design by Titan&Co.
Modern Farmhouse
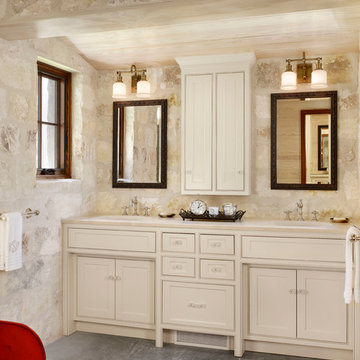
Set along a winding stretch of the Guadalupe River, this small guesthouse was designed to take advantage of local building materials and methods of construction. With concrete floors throughout the interior and deep roof lines along the south facade, the building maintains a cool temperature during the hot summer months. The home is capped with a galvanized aluminum roof and clad with limestone from a local quarry.

We added a shower, tongue & groove panelling, a wall hung wc & an oak floor to our Cotswolds Cottage project. Interior Design by Imperfect Interiors
Armada Cottage is available to rent at www.armadacottagecotswolds.co.uk
1.529 Billeder af landstil badeværelse
9
