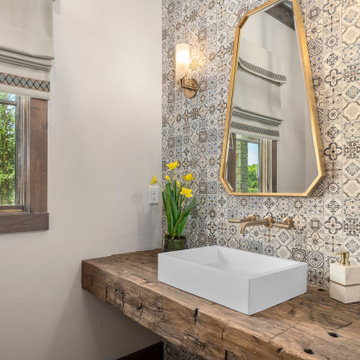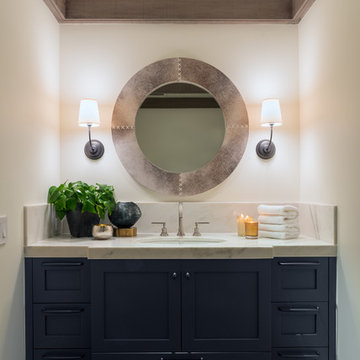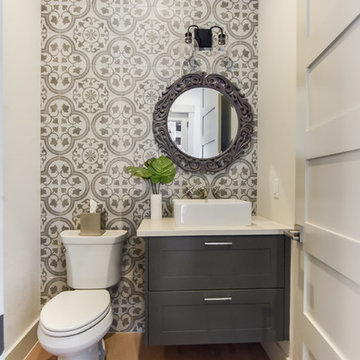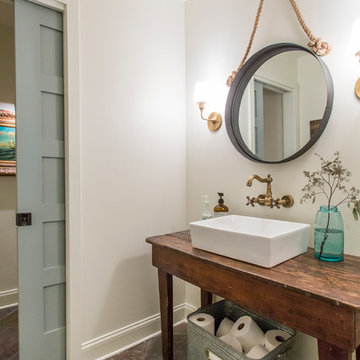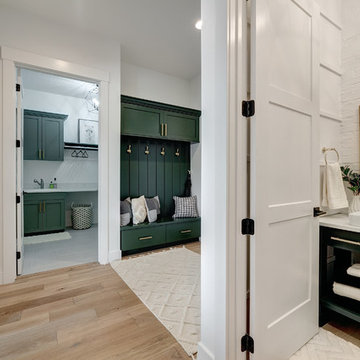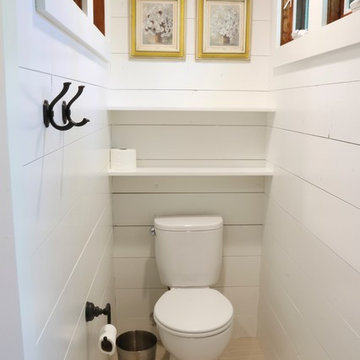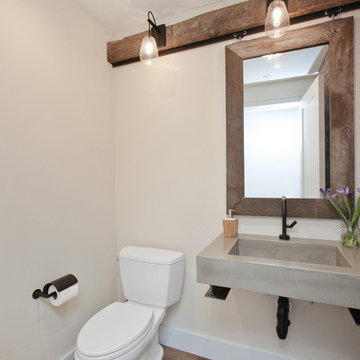681 Billeder af landstil beige lille badeværelse
Sorteret efter:
Budget
Sorter efter:Populær i dag
1 - 20 af 681 billeder
Item 1 ud af 3

This transitional timber frame home features a wrap-around porch designed to take advantage of its lakeside setting and mountain views. Natural stone, including river rock, granite and Tennessee field stone, is combined with wavy edge siding and a cedar shingle roof to marry the exterior of the home with it surroundings. Casually elegant interiors flow into generous outdoor living spaces that highlight natural materials and create a connection between the indoors and outdoors.
Photography Credit: Rebecca Lehde, Inspiro 8 Studios
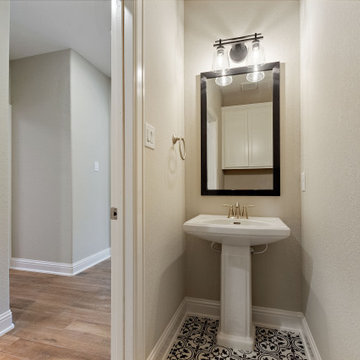
Powder bathroom - custom home by Kurk Homes
Interior paint:
Sherwin Williams 7043 Worldly Gray walls
Sherwin Williams 7004 Snowbound trim
Vanity Lighting: Ferguson Showrooms
Tile: DalTile
Plumbing: Moen fixtures
Pedestal sink

The reclaimed mirror, wood furniture vanity and shiplap really give that farmhouse feel!

Today’s Vintage Farmhouse by KCS Estates is the perfect pairing of the elegance of simpler times with the sophistication of today’s design sensibility.
Nestled in Homestead Valley this home, located at 411 Montford Ave Mill Valley CA, is 3,383 square feet with 4 bedrooms and 3.5 bathrooms. And features a great room with vaulted, open truss ceilings, chef’s kitchen, private master suite, office, spacious family room, and lawn area. All designed with a timeless grace that instantly feels like home. A natural oak Dutch door leads to the warm and inviting great room featuring vaulted open truss ceilings flanked by a white-washed grey brick fireplace and chef’s kitchen with an over sized island.
The Farmhouse’s sliding doors lead out to the generously sized upper porch with a steel fire pit ideal for casual outdoor living. And it provides expansive views of the natural beauty surrounding the house. An elegant master suite and private home office complete the main living level.
411 Montford Ave Mill Valley CA
Presented by Melissa Crawford

Fresh take on farmhouse. The accent brick tile wall makes this powder room pop!
681 Billeder af landstil beige lille badeværelse
1

