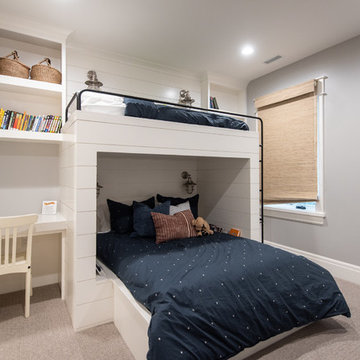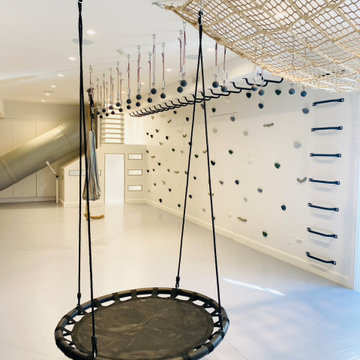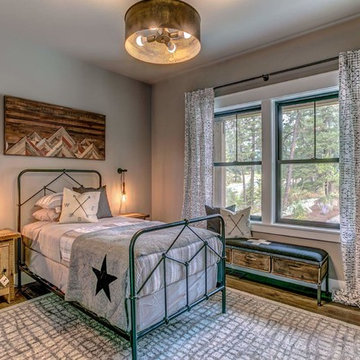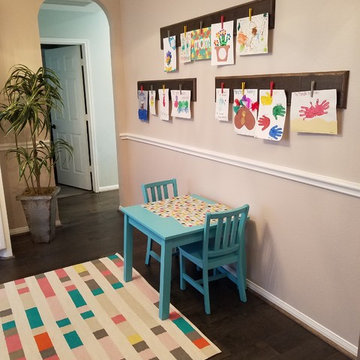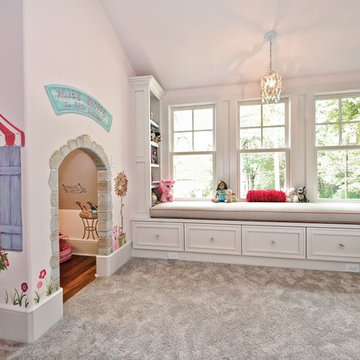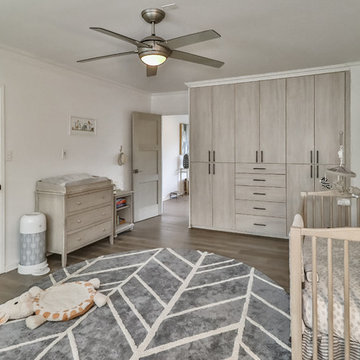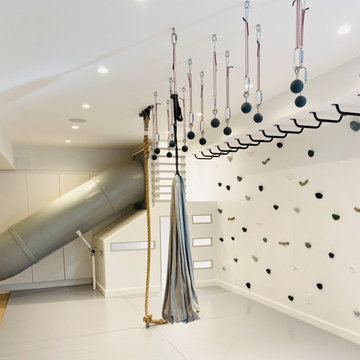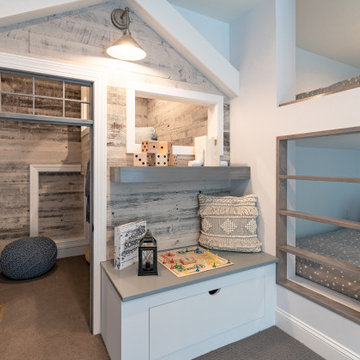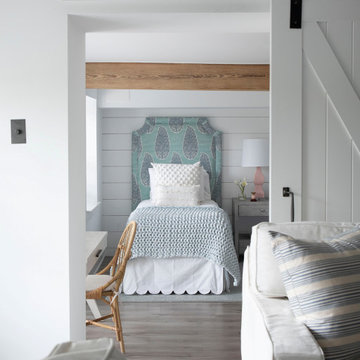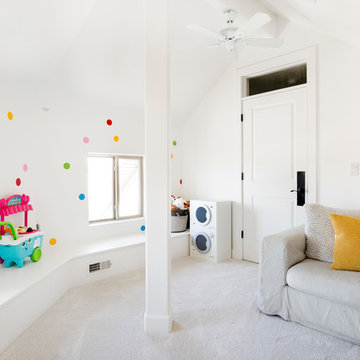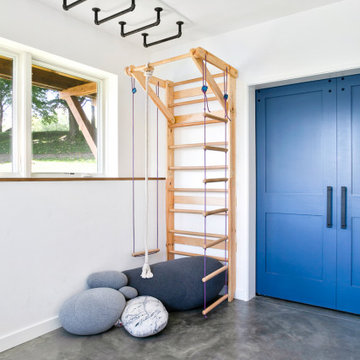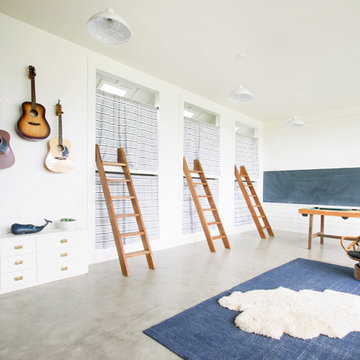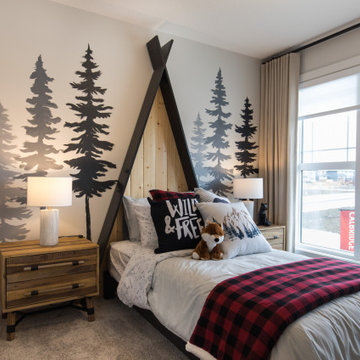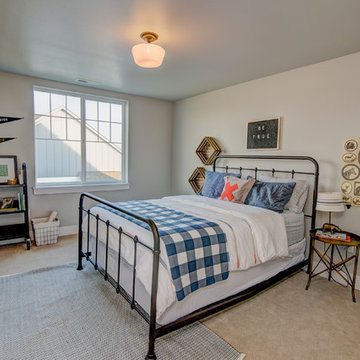179 Billeder af landstil børneværelse med gråt gulv
Sorteret efter:
Budget
Sorter efter:Populær i dag
41 - 60 af 179 billeder
Item 1 ud af 3
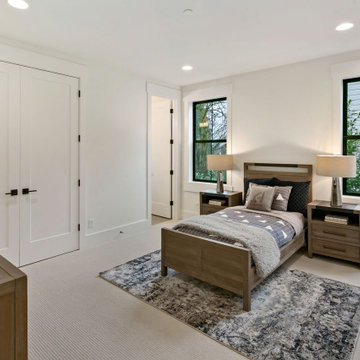
The Kelso's Kids Room is designed with a playful and stylish theme, creating a fun and inviting space for their children. The black windows add a touch of modernity to the room, while the blue rug provides a vibrant pop of color and softness underfoot. The blue triangle sheets add a geometric pattern and a playful element to the bedding. The room is accessorized with adorable dog bookends, adding a whimsical touch. The gray wood bed frame and end tables provide a neutral and versatile backdrop for the room's décor. A silver table lamp adds a touch of sophistication and provides functional lighting for reading or studying. The white doors contribute to the overall clean and bright aesthetic of the room. Overall, the Kelso's Kids Room is a well-designed and comfortable space that combines style and playfulness for their children to enjoy.
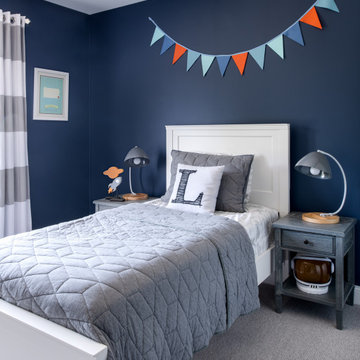
This kid’s bedroom is blue and bold with grey accents! Following a “related but different” approach, the twin brother has a bedroom that is the reverse in terms of color scheme: grey walls with navy accents.
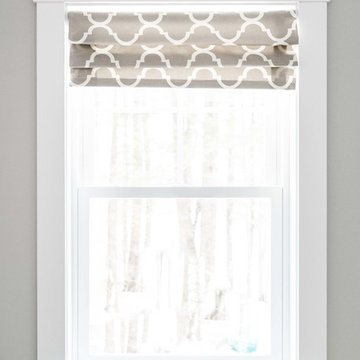
This 3,036 sq. ft custom farmhouse has layers of character on the exterior with metal roofing, cedar impressions and board and batten siding details. Inside, stunning hickory storehouse plank floors cover the home as well as other farmhouse inspired design elements such as sliding barn doors. The house has three bedrooms, two and a half bathrooms, an office, second floor laundry room, and a large living room with cathedral ceilings and custom fireplace.
Photos by Tessa Manning
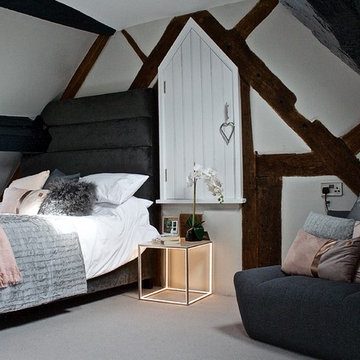
The top floor of this Grade II listed home forms a wonderful suite for the teenage daughter, with a bedroom, study area and bathroom. The character of the beams combines beautifully with more the contemporary finishes and styling.

A little girls dream bedroom adorned with floral wallpaper and board and batten wall. Stunning sputnik light brightens up this room. Beautiful one pane black windows are set in the feature wall.
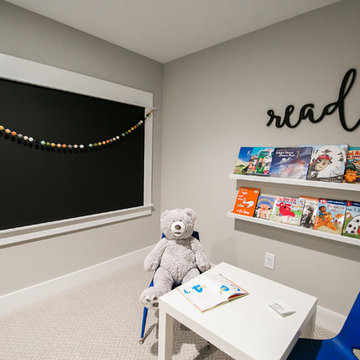
This home is full of clean lines, soft whites and grey, & lots of built-in pieces. Large entry area with message center, dual closets, custom bench with hooks and cubbies to keep organized. Living room fireplace with shiplap, custom mantel and cabinets, and white brick.
179 Billeder af landstil børneværelse med gråt gulv
3
