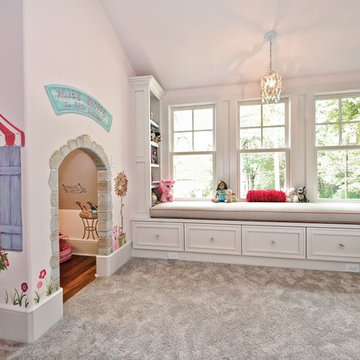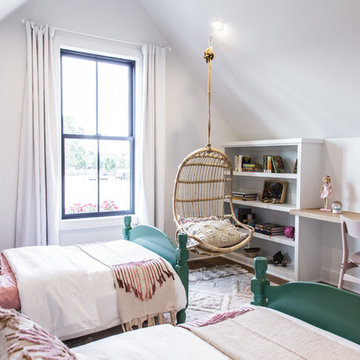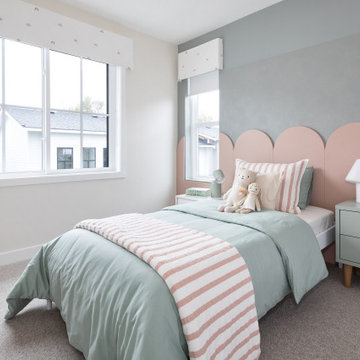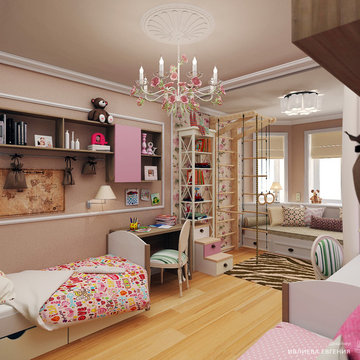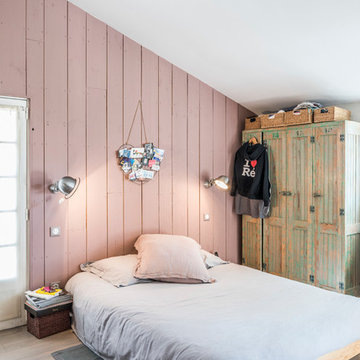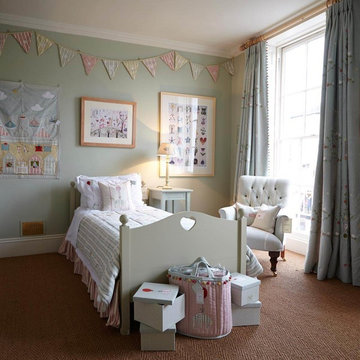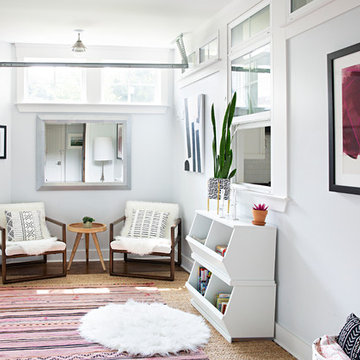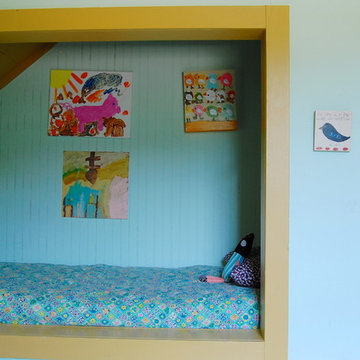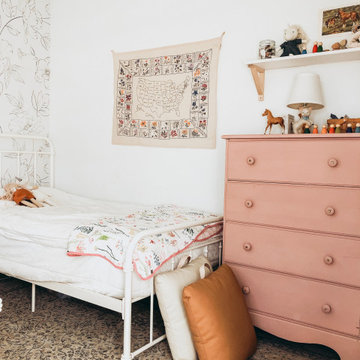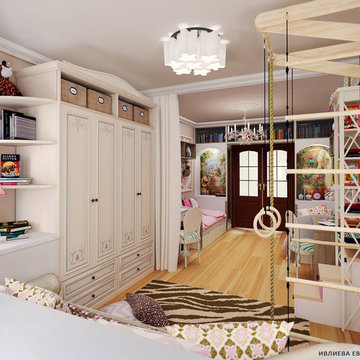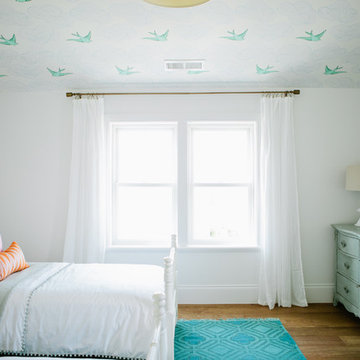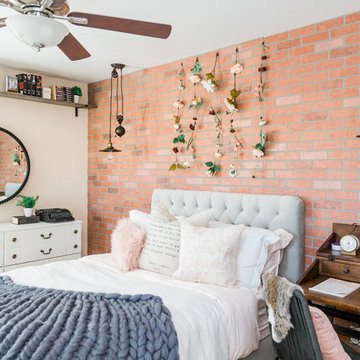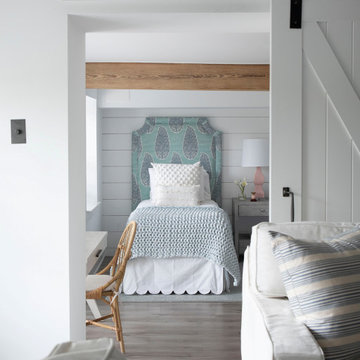577 Billeder af landstil børneværelse til piger
Sorteret efter:
Budget
Sorter efter:Populær i dag
121 - 140 af 577 billeder
Item 1 ud af 3
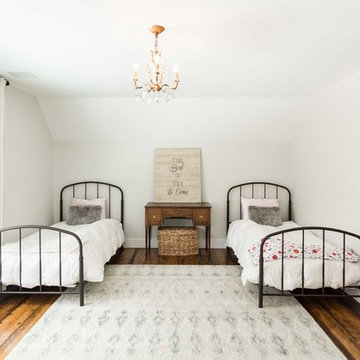
Rustic and modern design elements complement one another in this 2,480 sq. ft. three bedroom, two and a half bath custom modern farmhouse. Abundant natural light and face nailed wide plank white pine floors carry throughout the entire home along with plenty of built-in storage, a stunning white kitchen, and cozy brick fireplace.
Photos by Tessa Manning
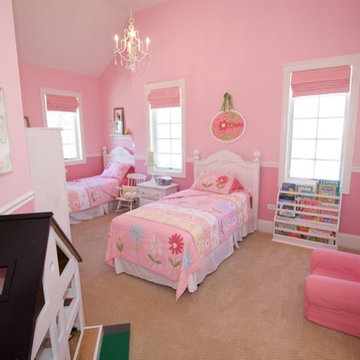
This bedroom is perfect for your princesses. There's enough space for two beds which is perfect for a shared room or slumber parties!
Lakewest Custom Homes
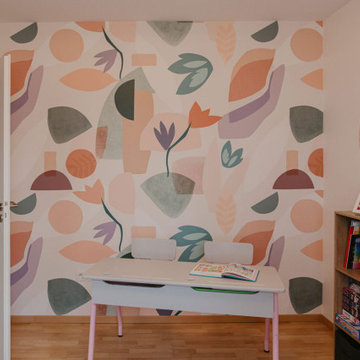
Dans ce projet, j’avais pour mission de travailler sur la décoration du couloir menant à l’espace nuit, ainsi qu’à deux chambres de petites filles, restés sur les plâtres depuis la construction de la maison il y a une dizaine d’année.
Dans la première chambre, un papier peint composé d’éléments géométriques et floraux dans les tons pastels apporte de la fraîcheur à l’ensemble et fait ressortir le mobilier existant.
Et pour de jolies rêves tout en douceur, le mur opposé reprend une des couleurs du papier peint afin de venir délimiter tout en rondeur l’espace lit.
Dans la chambre voisine, c’est la couleur verte qui prédomine !
Le papier peint fleuri avec les motifs partants du plafond, permet de relever la très belle couleur ocre du linge de lit. Le parquet, les patères en bois et la suspension en rotin viennent terminer le décor de manière chaleureuse.
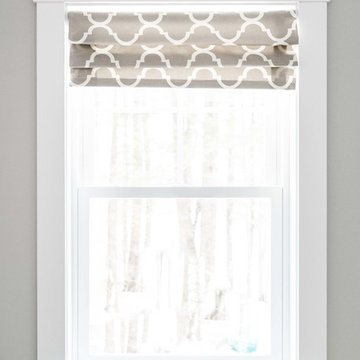
This 3,036 sq. ft custom farmhouse has layers of character on the exterior with metal roofing, cedar impressions and board and batten siding details. Inside, stunning hickory storehouse plank floors cover the home as well as other farmhouse inspired design elements such as sliding barn doors. The house has three bedrooms, two and a half bathrooms, an office, second floor laundry room, and a large living room with cathedral ceilings and custom fireplace.
Photos by Tessa Manning
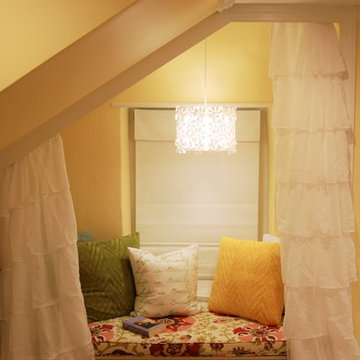
An attic room is turned into a girls cottage bedroom featuring a built in window seat alcove with pillows.
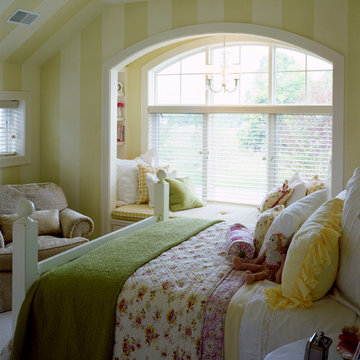
JFK Design Build LLC Casual elegance ~ What little girl wouldn't be happy in this beautiful and bright girls room. Her own window seat cove with a chandelier and book shelves.
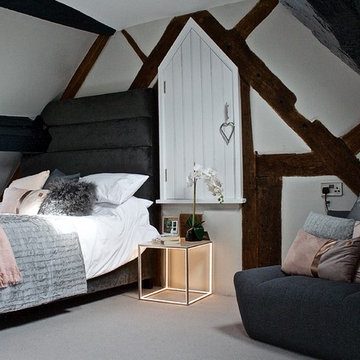
The top floor of this Grade II listed home forms a wonderful suite for the teenage daughter, with a bedroom, study area and bathroom. The character of the beams combines beautifully with more the contemporary finishes and styling.
577 Billeder af landstil børneværelse til piger
7
