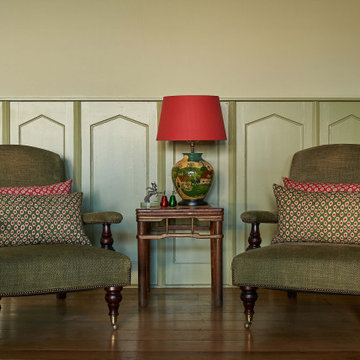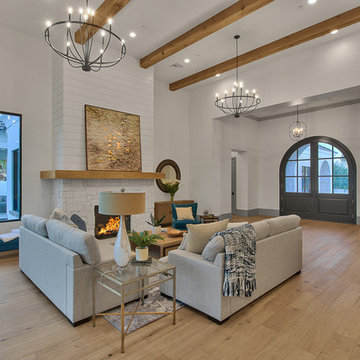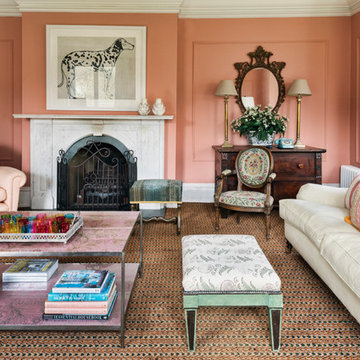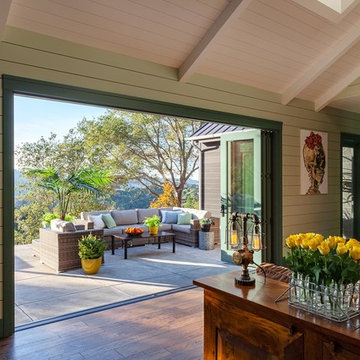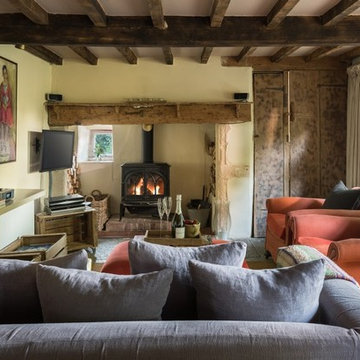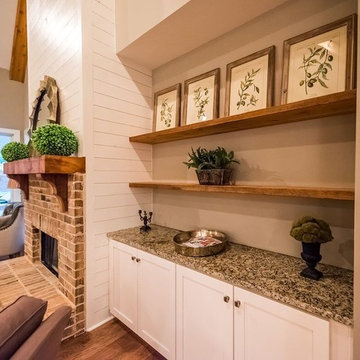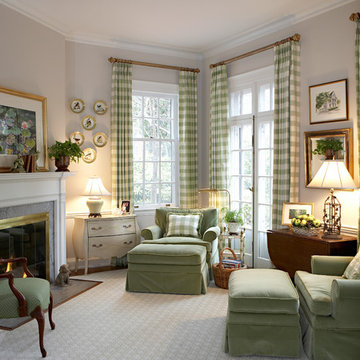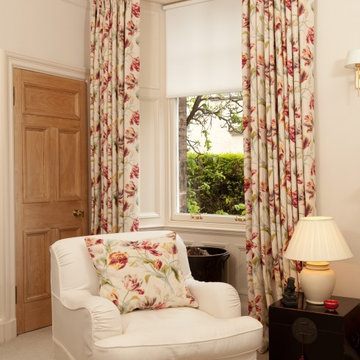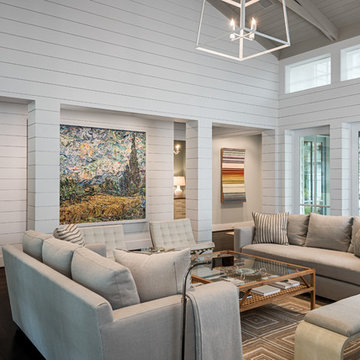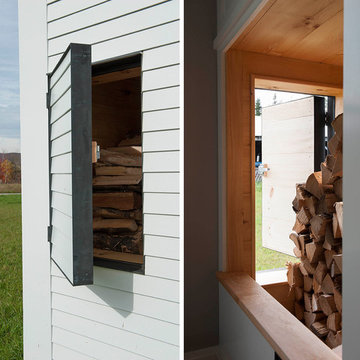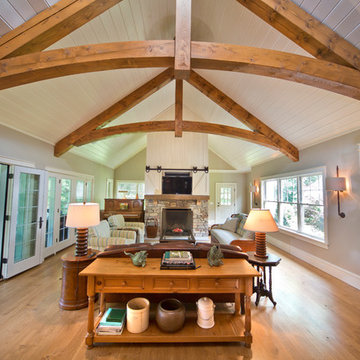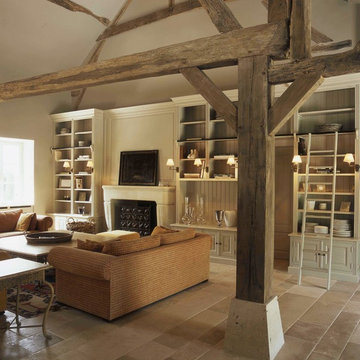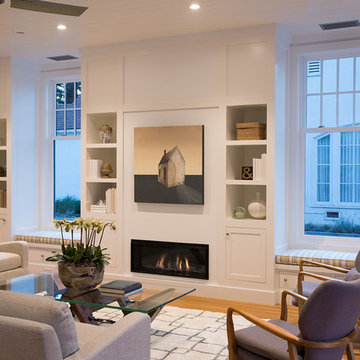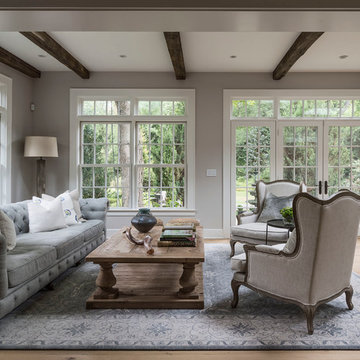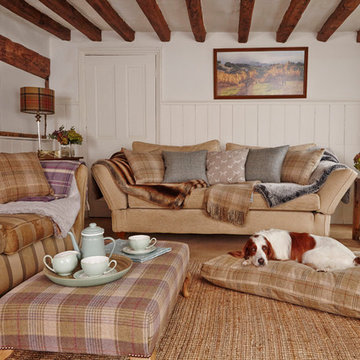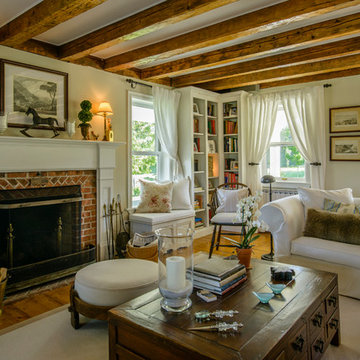11.512 Billeder af landstil brun dagligstue
Sorteret efter:
Budget
Sorter efter:Populær i dag
141 - 160 af 11.512 billeder
Item 1 ud af 3
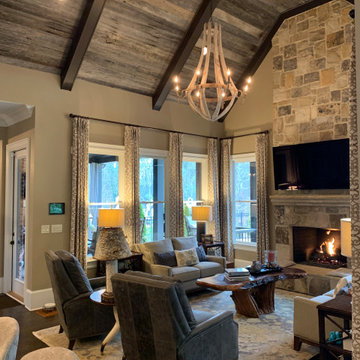
The client wanted to create a warm and inviting space to relax. The high vaulted ceiling was originally painted white with brown box beams. The client selected our gray oak all in 6" widths and 6' lengths to create a seamless effect across the length of the ceiling.
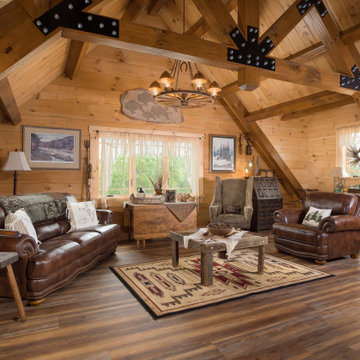
This family-centric log home loft features an eye-catching post & beam truss. The beam & purlin roof members are stained to contrast the T&G ceiling. Overall, this area is warm and inviting and beckons for a game night. This is a modified Pleasant Grove design, built with 6x12 Traditional Solid Kiln-Dried Logs, manufactured by Timberhaven Log & Timber Homes.
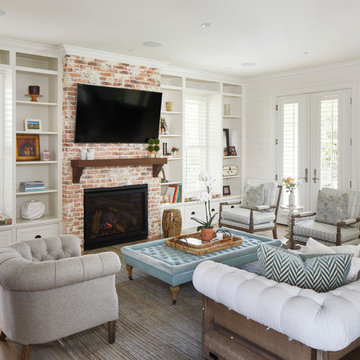
Woodmont Ave. Residence Living Room. Construction by RisherMartin Fine Homes. Photography by Andrea Calo. Landscaping by West Shop Design.
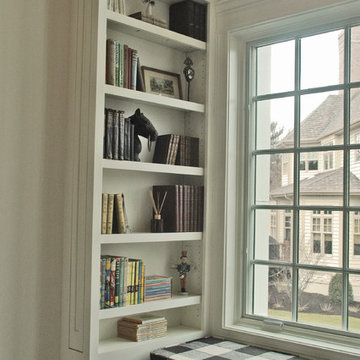
This window seat, surrounded by bookshelves, is located on the staircase landing.
Meyer Design
11.512 Billeder af landstil brun dagligstue
8
