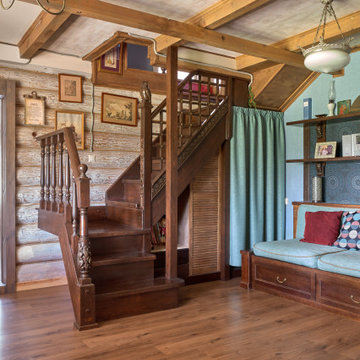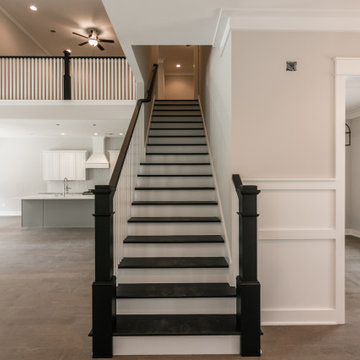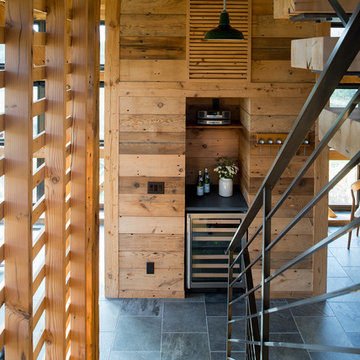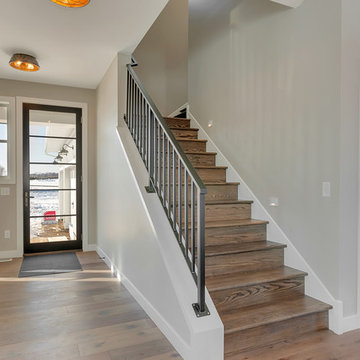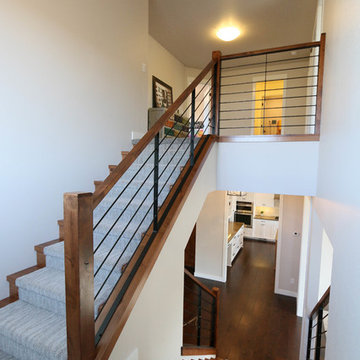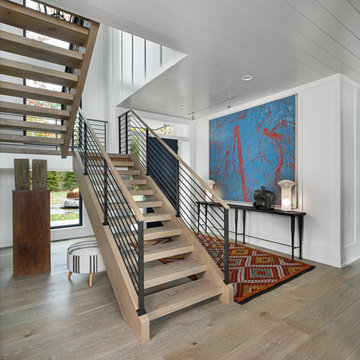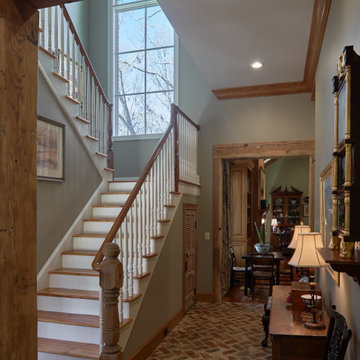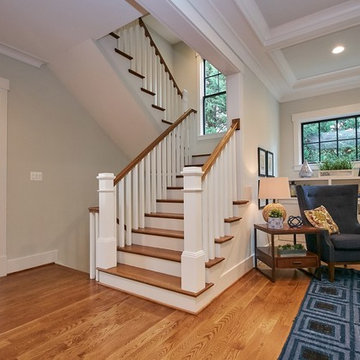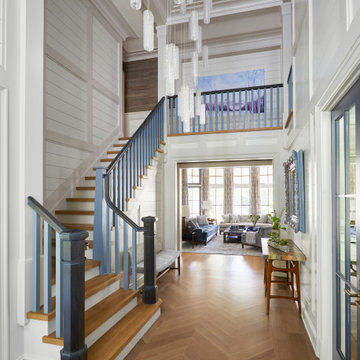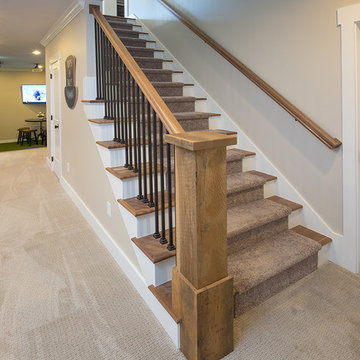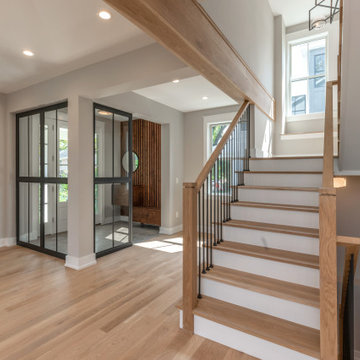3.767 Billeder af landstil brun trappe
Sorteret efter:
Budget
Sorter efter:Populær i dag
41 - 60 af 3.767 billeder
Item 1 ud af 3
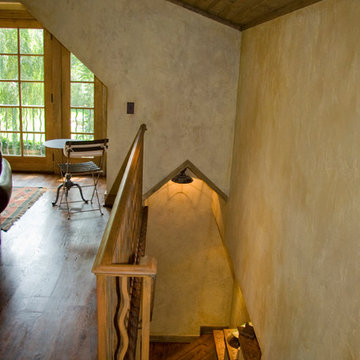
This custom-designed ornamental railing is repeated on the balcony that overlooks the garden below.
(Beth Singer Photography)
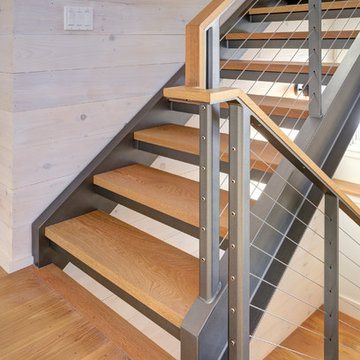
Keuka Studios, inc. - Cable Railing and Stair builder,
Whetstone Builders, Inc. - GC,
James Dixon - Architect,
Kast Photographic - Photography
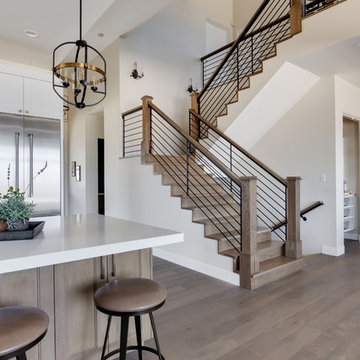
Interior Designer: Simons Design Studio
Builder: Magleby Construction
Photography: Allison Niccum
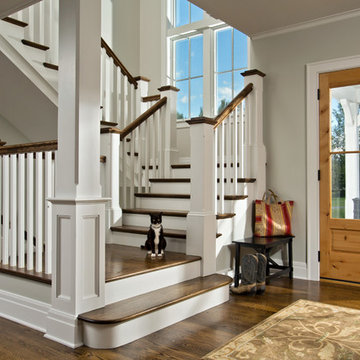
An open floor plan between the Kitchen, Dining, and Living areas is thoughtfully divided by sliding barn doors, providing both visual and acoustic separation. The rear screened porch and grilling area located off the Kitchen become the focal point for outdoor entertaining and relaxing. Custom cabinetry and millwork throughout are a testament to the talents of the builder, with the project proving how design-build relationships between builder and architect can thrive given similar design mindsets and passions for the craft of homebuilding.
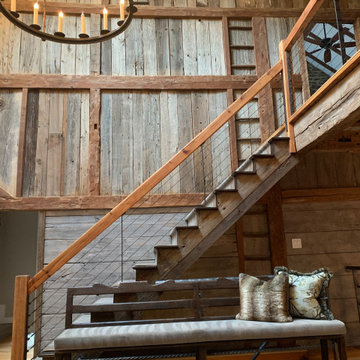
Farmhouse style steel cable railing with patina finish fabricated and installed by Capozzoli Stairworks, project location New Hope, PA
This hallway connects the kitchen area with the dining room, and the choice of oak flooring gives the space a coherent feel. The oak staircase leads to the bedroom area, and showcases the traditional beamed wall area. Contemporary lighting ensures this traditional cottage is light and airy. Photos by Steve Russell Studios
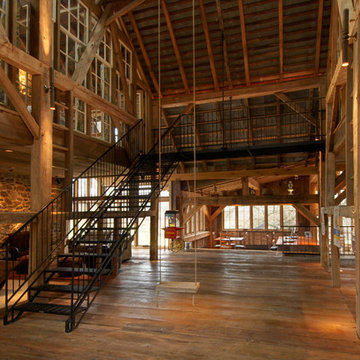
This area joins the gym area with the stairway with the sitting area and comes complete with a swing for the lofted area. The project was timber framed from the repurposed timbers of a tobacco barn and utilizes the stone and plank flooring throughout with aluminum ceiling sheets under Structural Insulated Panels. Timer Framer: Lancaster County Timber Frames /General Contractor: Historic Restorations
3.767 Billeder af landstil brun trappe
3
