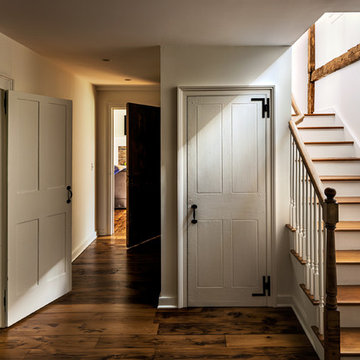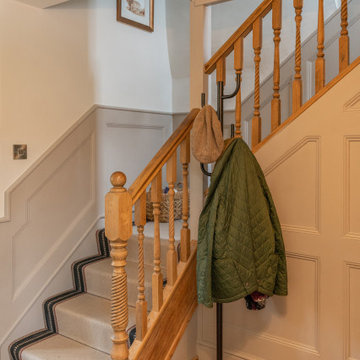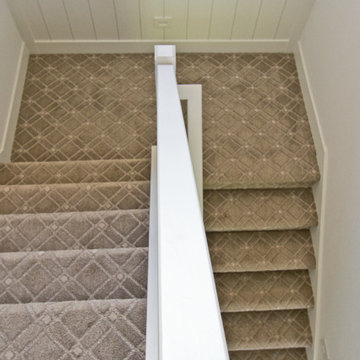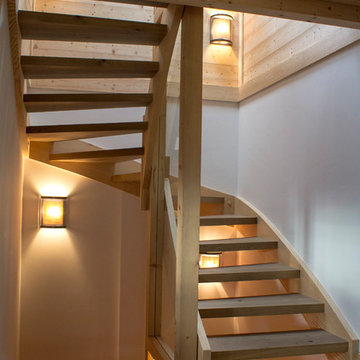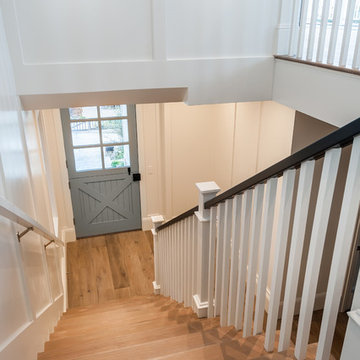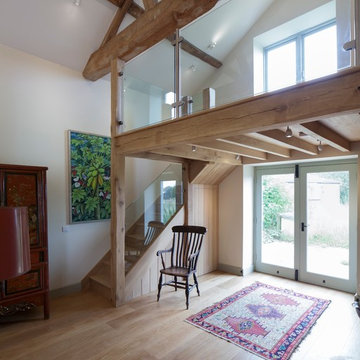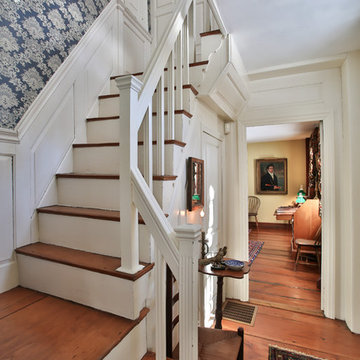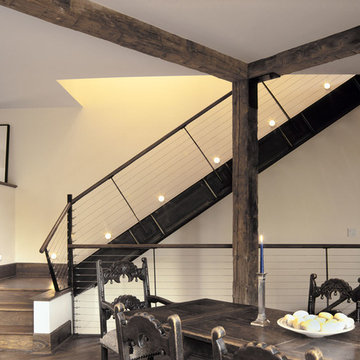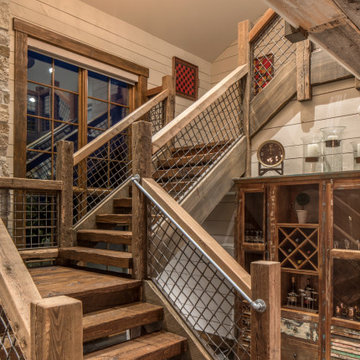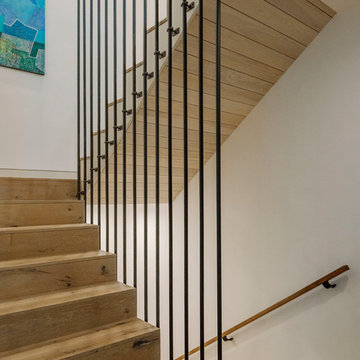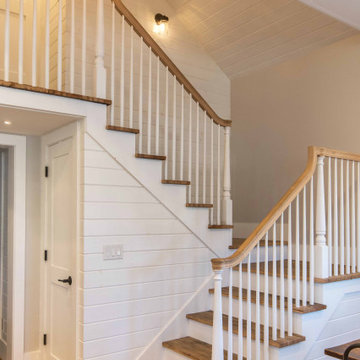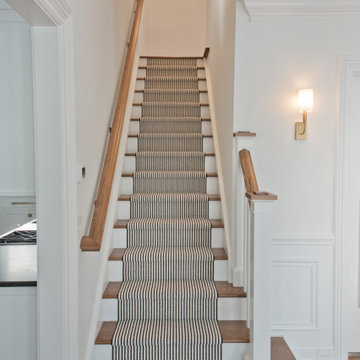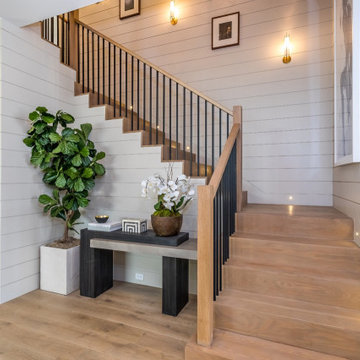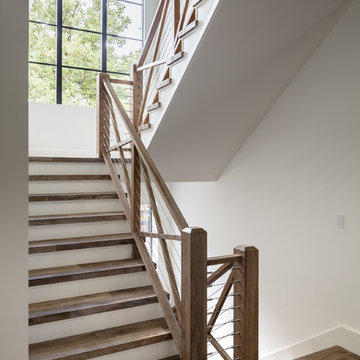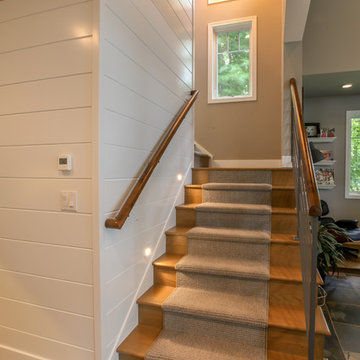3.767 Billeder af landstil brun trappe
Sorteret efter:
Budget
Sorter efter:Populær i dag
81 - 100 af 3.767 billeder
Item 1 ud af 3
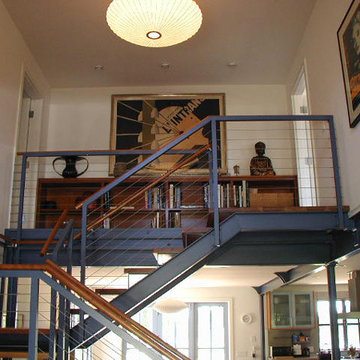
This bright, open 2 story gallery space serves as the house entry. A new stairway made of cherry wood and steel makes a dramatic entry focal point and leads up to the second story.
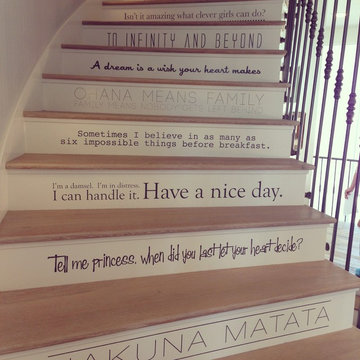
This beautiful spiral staircase spans all four floors of this amazing home. Intricate iron railings add an exquisite look to the already amazing staircase.
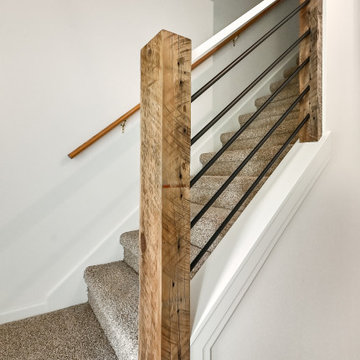
Creating a space to entertain was the top priority in this Mukwonago kitchen remodel. The homeowners wanted seating and counter space for hosting parties and watching sports. By opening the dining room wall, we extended the kitchen area. We added an island and custom designed furniture-style bar cabinet with retractable pocket doors. A new awning window overlooks the backyard and brings in natural light. Many in-cabinet storage features keep this kitchen neat and organized.
Bar Cabinet
The furniture-style bar cabinet has retractable pocket doors and a drop-in quartz counter. The homeowners can entertain in style, leaving the doors open during parties. Guests can grab a glass of wine or make a cocktail right in the cabinet.
Outlet Strips
Outlet strips on the island and peninsula keeps the end panels of the island and peninsula clean. The outlet strips also gives them options for plugging in appliances during parties.
Modern Farmhouse Design
The design of this kitchen is modern farmhouse. The materials, patterns, color and texture define this space. We used shades of golds and grays in the cabinetry, backsplash and hardware. The chevron backsplash and shiplap island adds visual interest.
Custom Cabinetry
This kitchen features frameless custom cabinets with light rail molding. It’s designed to hide the under cabinet lighting and angled plug molding. Putting the outlets under the cabinets keeps the backsplash uninterrupted.
Storage Features
Efficient storage and organization was important to these homeowners.
We opted for deep drawers to allow for easy access to stacks of dishes and bowls.
Under the cooktop, we used custom drawer heights to meet the homeowners’ storage needs.
A third drawer was added next to the spice drawer rollout.
Narrow pullout cabinets on either side of the cooktop for spices and oils.
The pantry rollout by the double oven rotates 90 degrees.
Other Updates
Staircase – We updated the staircase with a barn wood newel post and matte black balusters
Fireplace – We whitewashed the fireplace and added a barn wood mantel and pilasters.
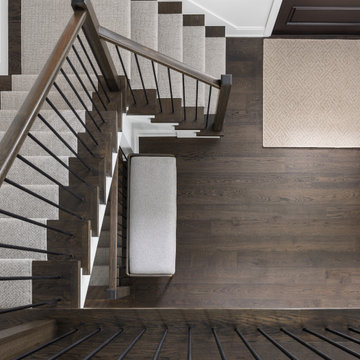
These days, we are always coming and going so fast, while rushing and hurrying about to make the most of our days. A foyer is the transition point of it all. In July 2021 his beautiful Pine Lake renovation in West Bloomfield, Mi allowed us to create a two-story light-filled entrance with a custom front door and accent window above. The hand-crafted staircase was created to allow for seamless transitions between the finished lower level and loft space above. With large clean walls ready for the homeowner's artwork, we believe creating a thoughtful and well designed foyer is one of the most rewarding ways to make sure you stop and smell the roses (or, admire the artwork) with each hello and goodbye!
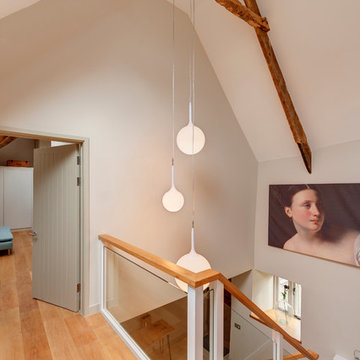
Existing timber ceiling and roof structures have been retained where possible – retaining the character of the property.
3.767 Billeder af landstil brun trappe
5
