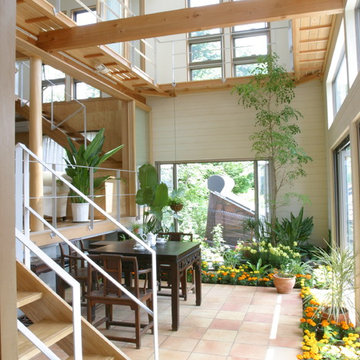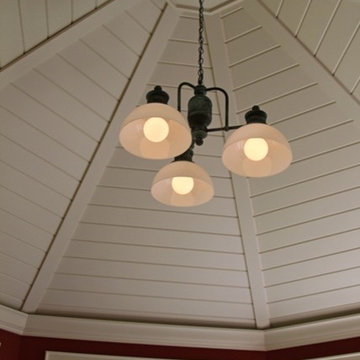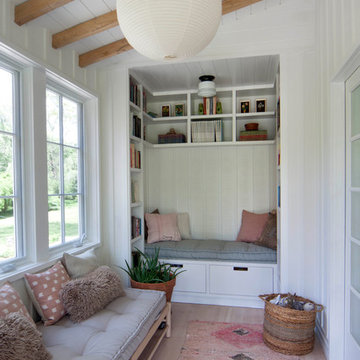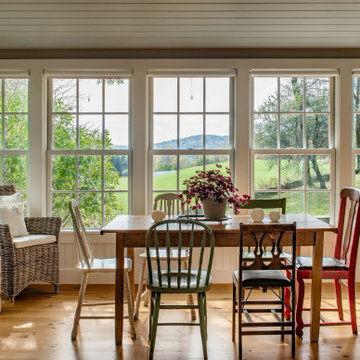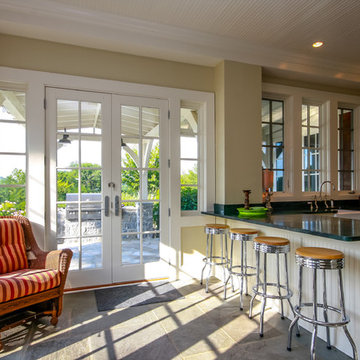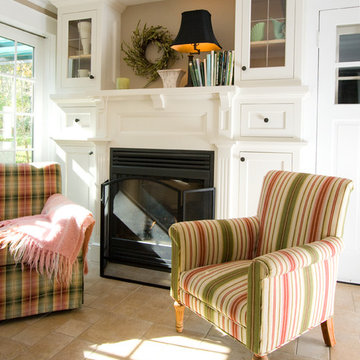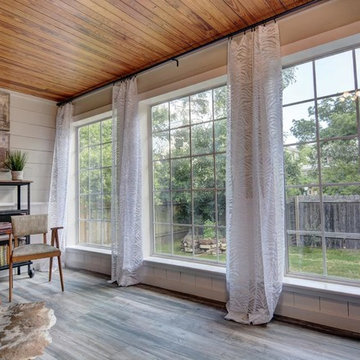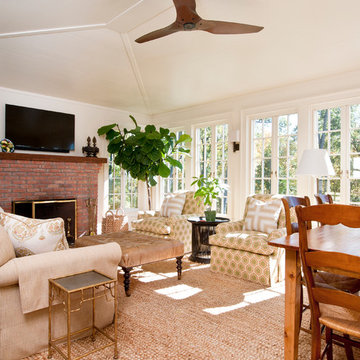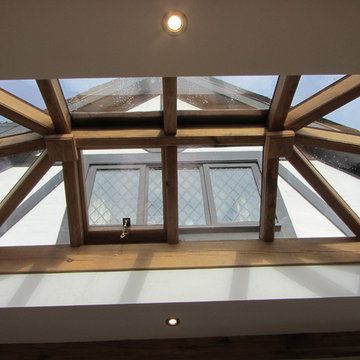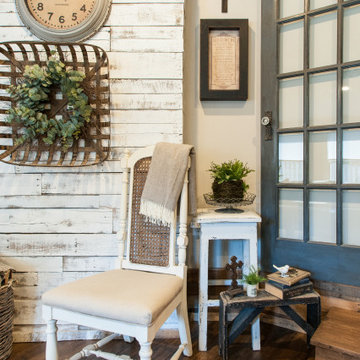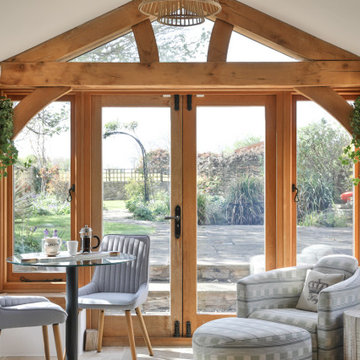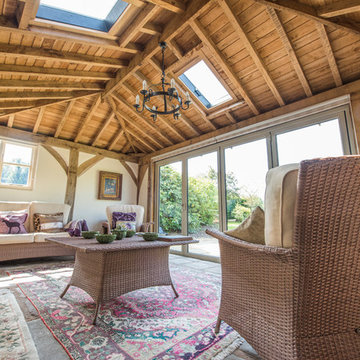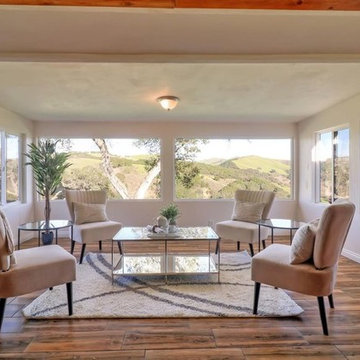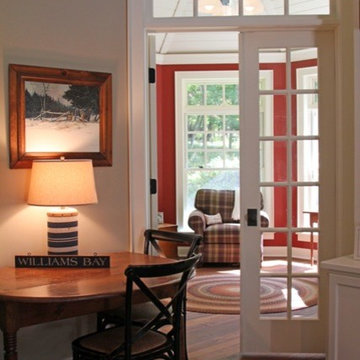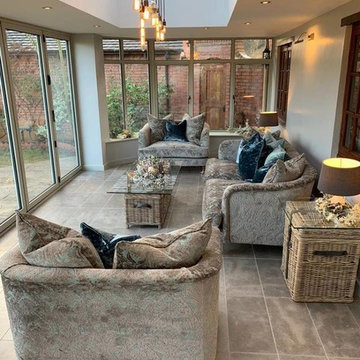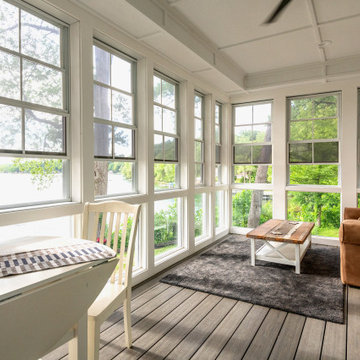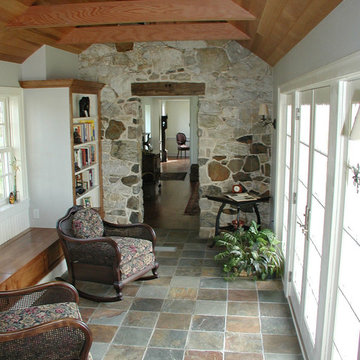488 Billeder af landstil brun udestue
Sorteret efter:
Budget
Sorter efter:Populær i dag
81 - 100 af 488 billeder
Item 1 ud af 3
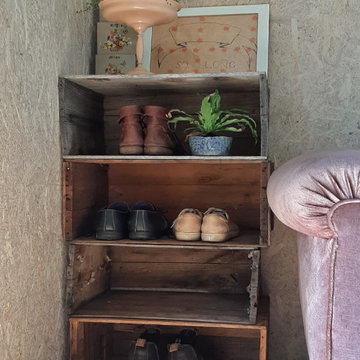
Shoe rack in entry sun room made from recycled timber boxes. OSB (Oriented Strand Board) wall lining.
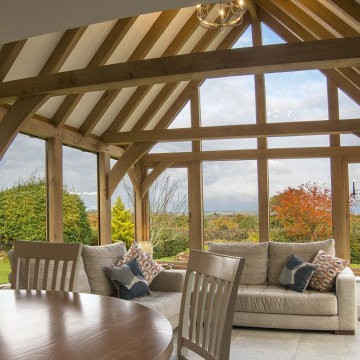
This oak garden room has added a new dimension to this period home in the midst of the beautiful Cheshire countryside, allowing the addition of a new kitchen and open plan living area. The result is a stunning, light-filled extension – extending the footprint of the home and producing that free-flowing living space that is so sought-after nowadays.
The customer added a bespoke kitchen from local supplier The Cheshire Kitchen Company, who designed two flanking runs of cabinets on opposite walls, with an Aga creating a focal point on one side and a sink run on the other. A central freestanding island unit provides valuable worktop and food preparation space, whilst a breakfast bar at the far end is the ideal spot for a light meal.
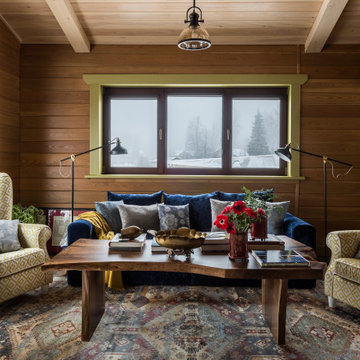
Проект дома из клееного бруса 200x180h, общая площадь 330 кв м. Дом запроектирован в двух уровнях, соединенных между собой деревянной лестницей. В процессе оформления интерьера проведена перепланировка, значительно увеличена площадь одной из спален в мансарде, изменена геометрия лестницы, расширено крыльцо. Гараж присоединен к дому, в помещении организованы отапливаемая веранда и дополнительная кухня. На 1 этаже расположены: крыльцо, прихожая, гардероб, коридор, гостевая спальня (кабинет), с/узел, главная гостиная, кухня-столовая, веранда, котельная, а также "летняя" гостиная и кухня-столовая с выходом в зону барбекю.
В мансарде расположены: холл, коридор, 4 спальни, 2 с/узла, гардероб. Проект опубликован в журнале Деревянные дома № 3 (90) 2020
https://houses.ru/magazines/dd-3-90-2020/62/
488 Billeder af landstil brun udestue
5
