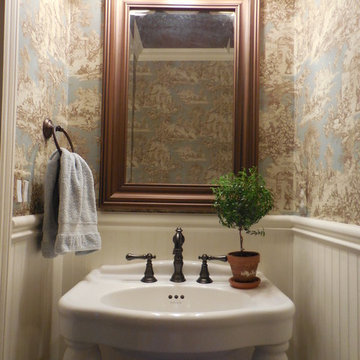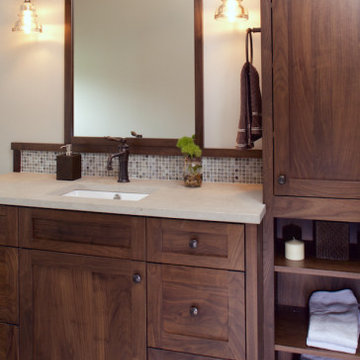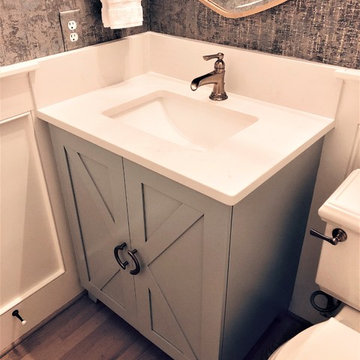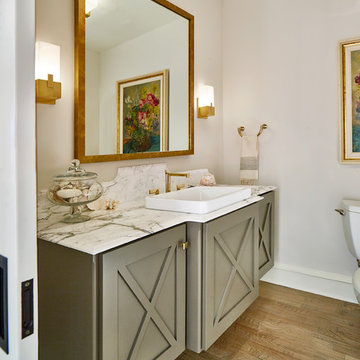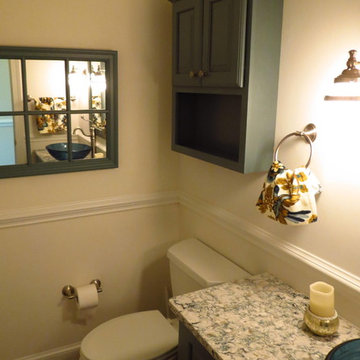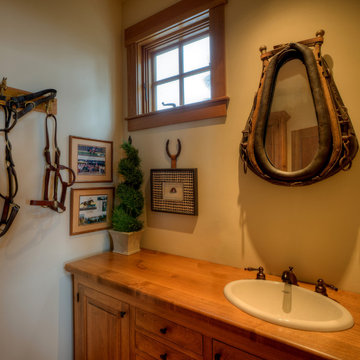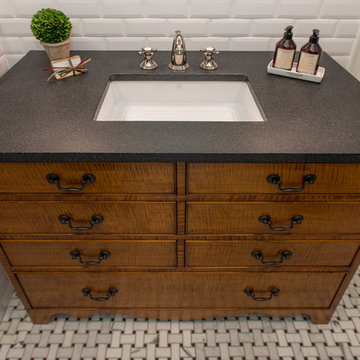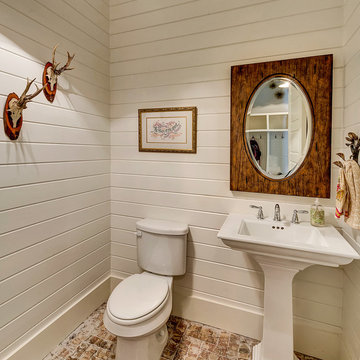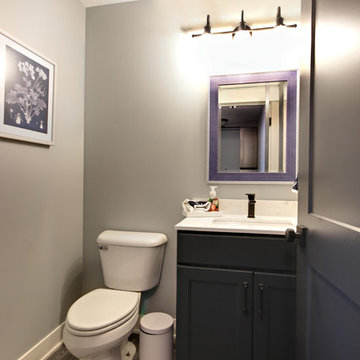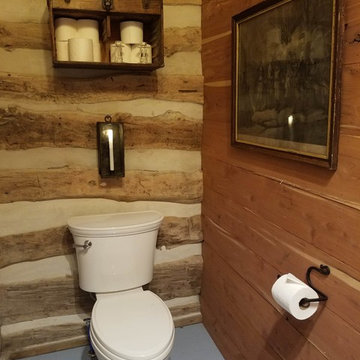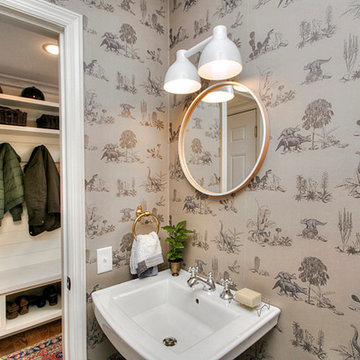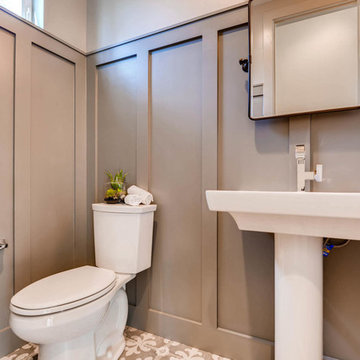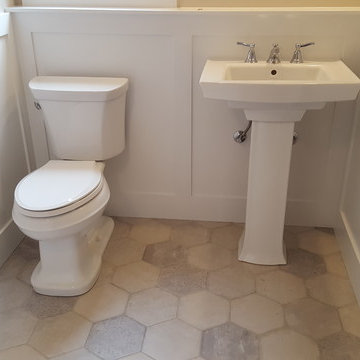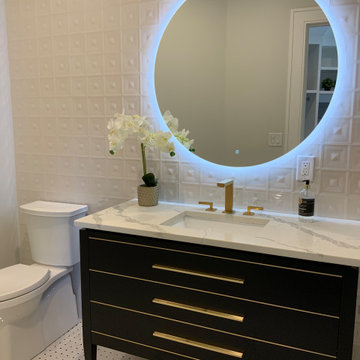1.247 Billeder af landstil brunt lille badeværelse
Sorteret efter:
Budget
Sorter efter:Populær i dag
141 - 160 af 1.247 billeder
Item 1 ud af 3
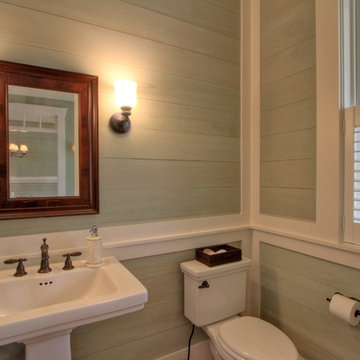
Callawassie Island, SC custom home
Beautiful Butt Board with a white wash paint
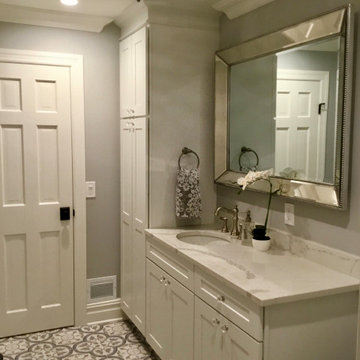
A Powder Room with stunning floor tile and beautiful white cabinets. The beaded chandelier and mirror bring it all together.
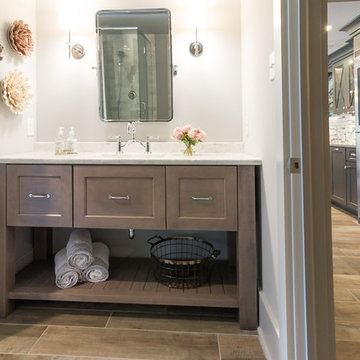
Design, Fabrication, Install & Photography By MacLaren Kitchen and Bath
Designer: Mary Skurecki
Wet Bar: Mouser/Centra Cabinetry with full overlay, Reno door/drawer style with Carbide paint. Caesarstone Pebble Quartz Countertops with eased edge detail (By MacLaren).
TV Area: Mouser/Centra Cabinetry with full overlay, Orleans door style with Carbide paint. Shelving, drawers, and wood top to match the cabinetry with custom crown and base moulding.
Guest Room/Bath: Mouser/Centra Cabinetry with flush inset, Reno Style doors with Maple wood in Bedrock Stain. Custom vanity base in Full Overlay, Reno Style Drawer in Matching Maple with Bedrock Stain. Vanity Countertop is Everest Quartzite.
Bench Area: Mouser/Centra Cabinetry with flush inset, Reno Style doors/drawers with Carbide paint. Custom wood top to match base moulding and benches.
Toy Storage Area: Mouser/Centra Cabinetry with full overlay, Reno door style with Carbide paint. Open drawer storage with roll-out trays and custom floating shelves and base moulding.

The 1790 Garvin-Weeks Farmstead is a beautiful farmhouse with Georgian and Victorian period rooms as well as a craftsman style addition from the early 1900s. The original house was from the late 18th century, and the barn structure shortly after that. The client desired architectural styles for her new master suite, revamped kitchen, and family room, that paid close attention to the individual eras of the home. The master suite uses antique furniture from the Georgian era, and the floral wallpaper uses stencils from an original vintage piece. The kitchen and family room are classic farmhouse style, and even use timbers and rafters from the original barn structure. The expansive kitchen island uses reclaimed wood, as does the dining table. The custom cabinetry, milk paint, hand-painted tiles, soapstone sink, and marble baking top are other important elements to the space. The historic home now shines.
Eric Roth
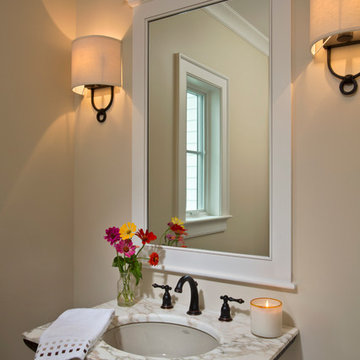
A marble and iron washstand lends tidy elegance to the powder room.
Scott Bergmann Photography
1.247 Billeder af landstil brunt lille badeværelse
8
