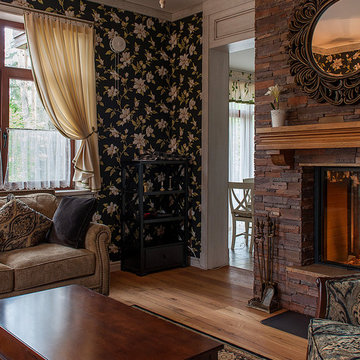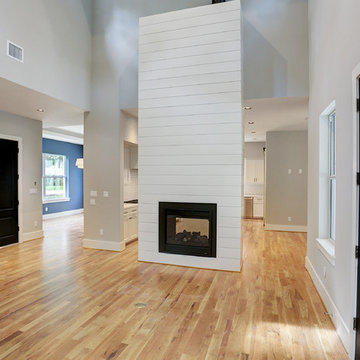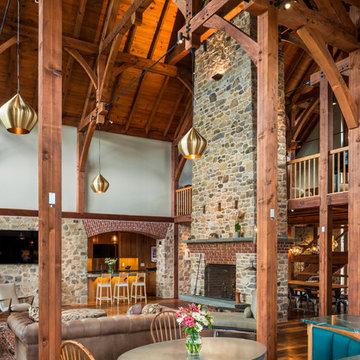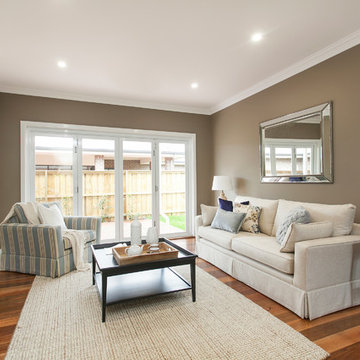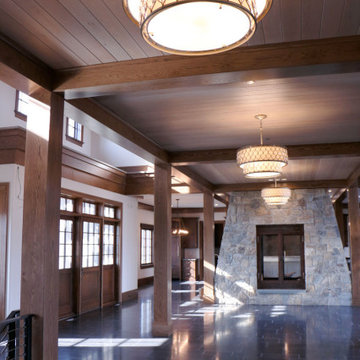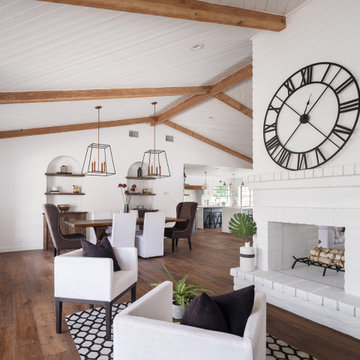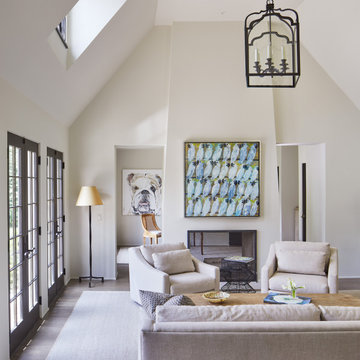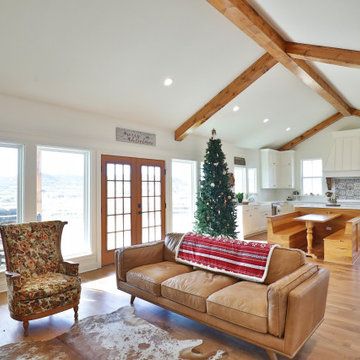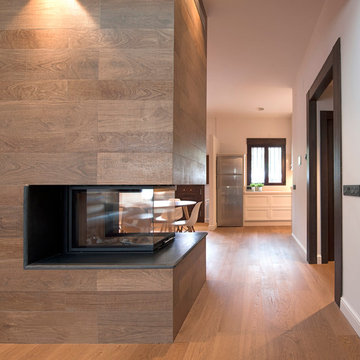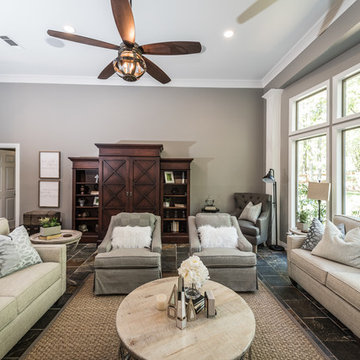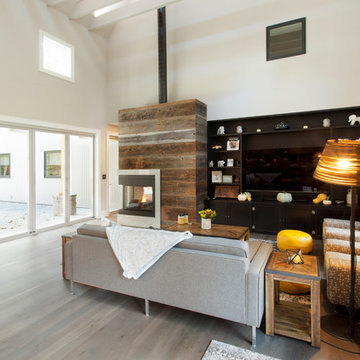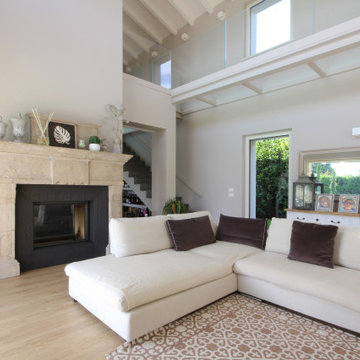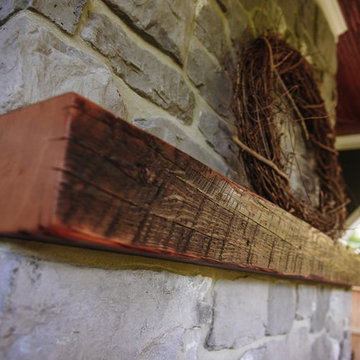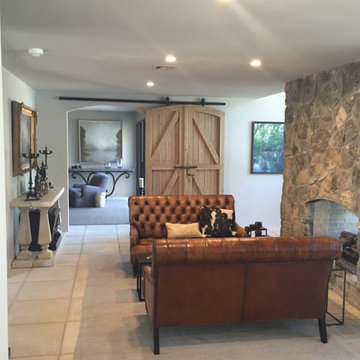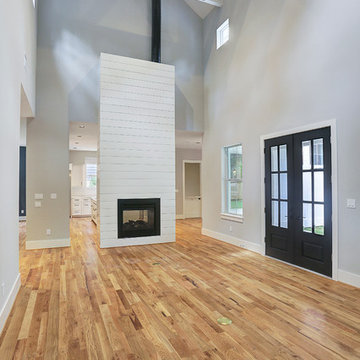476 Billeder af landstil dagligstue med fritstående pejs
Sorteret efter:
Budget
Sorter efter:Populær i dag
181 - 200 af 476 billeder
Item 1 ud af 3
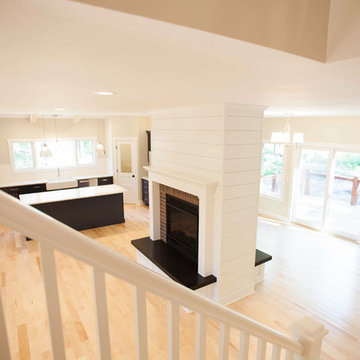
Living Room, kitchen, dining room, family room, deck and entry way - it's all here! This open, uncrowded layout allows an abundance of natural light to enhance the open and airy nature of this gorgeous modern farmhouse.
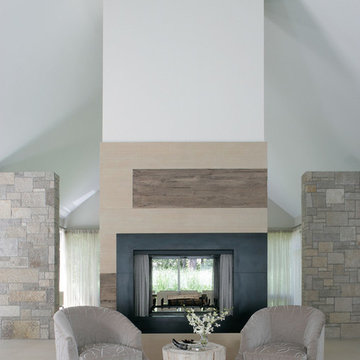
Inspiration for a contemporary styled farmhouse in The Hamptons featuring a neutral color palette patio, rectangular swimming pool, library, living room, dark hardwood floors, artwork, and ornaments that all entwine beautifully in this elegant home.
Project designed by Tribeca based interior designer Betty Wasserman. She designs luxury homes in New York City (Manhattan), The Hamptons (Southampton), and the entire tri-state area.
For more about Betty Wasserman, click here: https://www.bettywasserman.com/
To learn more about this project, click here: https://www.bettywasserman.com/spaces/modern-farmhouse/
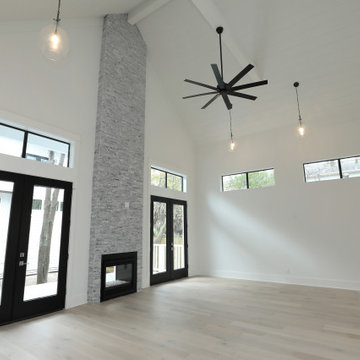
Fabulous 25' vaulted ceiling with 10' pine tongue and groove ceiling with massive beam. See through indoor/outdoor fireplace with glass media. Designer lighting, white wash wide plank European Oak flooring. 25' marble fireplace surround, inside and out. Black French doors and custom Milgard black aluminum windows. Massive great room for for living, dining, kitchen areas.
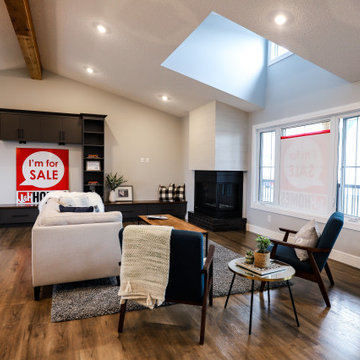
Built-in media storage doubles as extra seating. A 2-sided natural gas fireplace creates a cozy nook in an otherwise large and open great room.
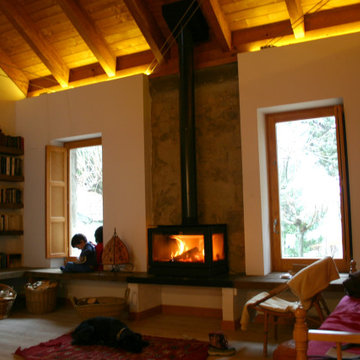
En el salón se ampliaron las ventanas y se instaló una chimenea de la marca Rocal, dejando sin revestir la zona de detrás para aprovechar la inercia térmica del muro de piedra para almacenar el calor por radiación que emite la chimenea.
476 Billeder af landstil dagligstue med fritstående pejs
10
