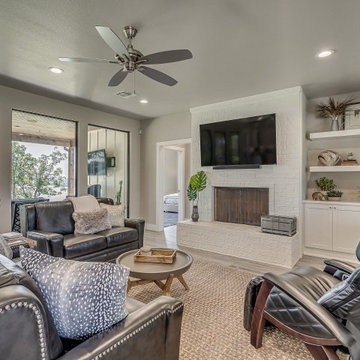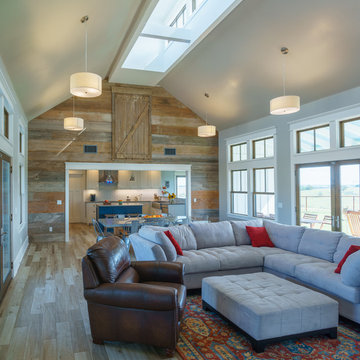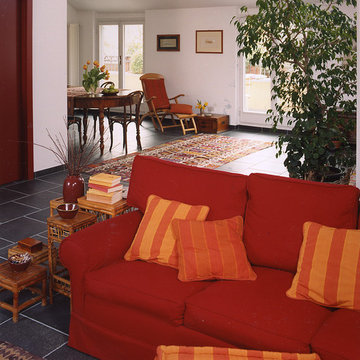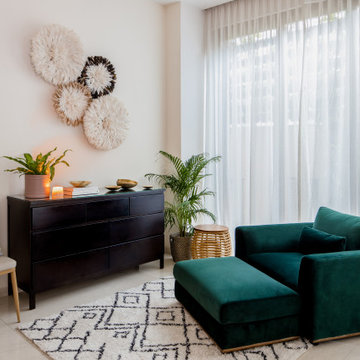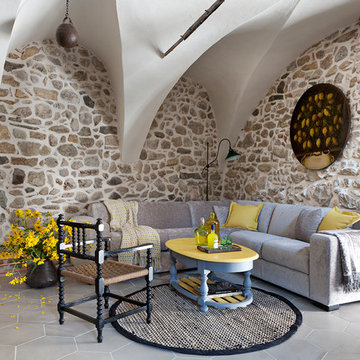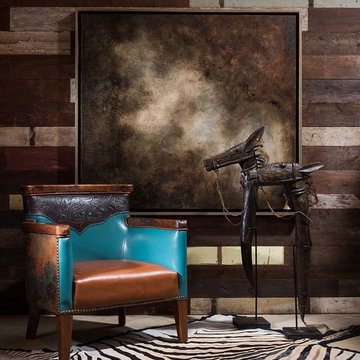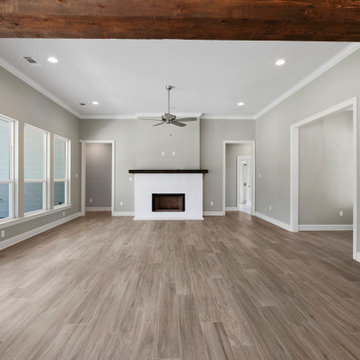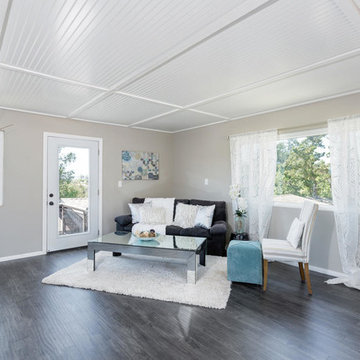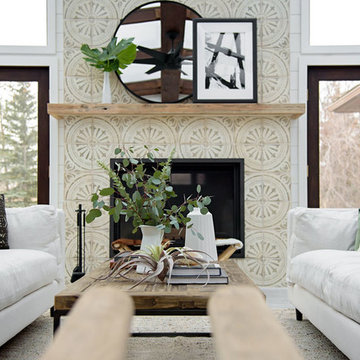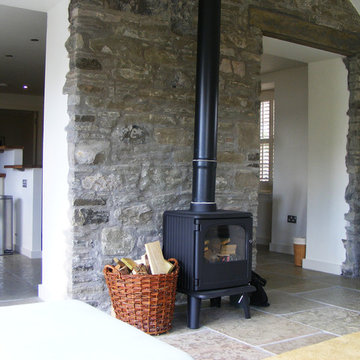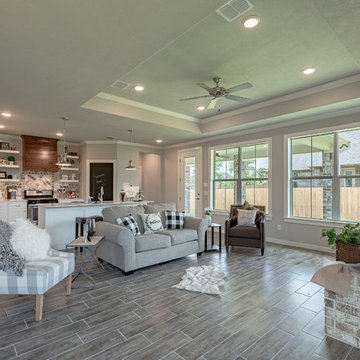364 Billeder af landstil dagligstue med gulv af keramiske fliser
Sorteret efter:
Budget
Sorter efter:Populær i dag
1 - 20 af 364 billeder
Item 1 ud af 3
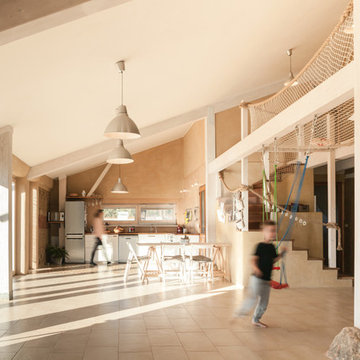
Progetto e realizzazione: Greenlab Case Naturali // Iglesias Foto: Stefano Ferrando
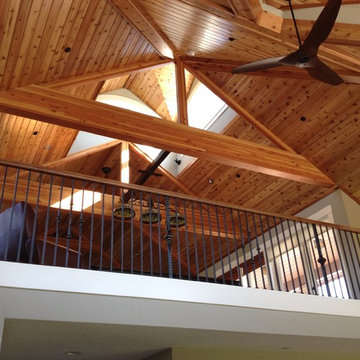
A new single family residence just outside Portland, Oregon by Integrate Architecture & Planning, p.c.
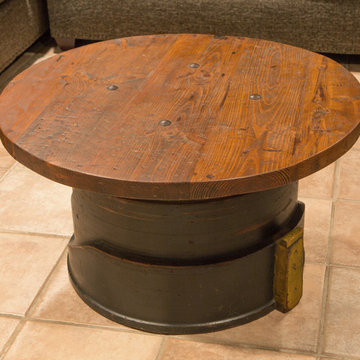
About 15 years ago we salvaged hundreds of old foundry molds that were stored in a factory in RI. The factory was being remodeled into condominiums and the foundry molds were being thrown into a dumpster. We managed to repurpose most of them into functional furniture.
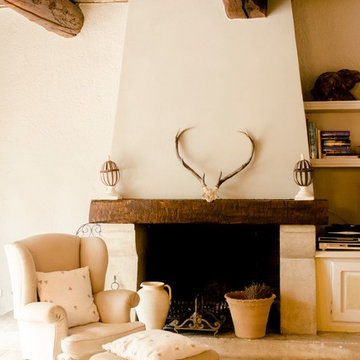
Photographer: Henry William Woide Godfrey
- Assistant: Alison Starling
- Client: CV Villas
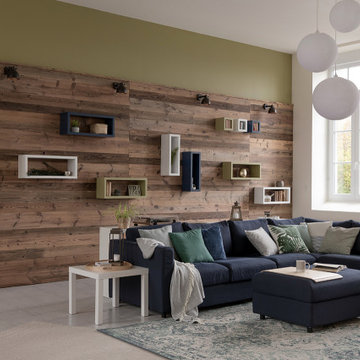
Cet espace de 50 m² devait être propice à la détente et la déconnexion, où chaque membre de la famille pouvait s’adonner à son loisir favori : l’écoute d’un vinyle, la lecture d’un livre, quelques notes de guitare…
Le vert kaki et le bois brut s’harmonisent avec le paysage environnant, visible de part et d’autre de la pièce au travers de grandes fenêtres. Réalisés avec d’anciennes planches de bardage, les panneaux de bois apportent une ambiance chaleureuse dans cette pièce d’envergure et réchauffent l’espace cocooning auprès du poêle.
Quelques souvenirs évoquent le passé de cette ancienne bâtisse comme une carte de géographie, un encrier et l’ancien registre de l’école confié par les habitants du village aux nouveaux propriétaires.
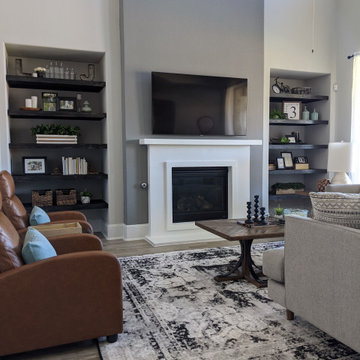
This living room got the designer touch with the custom shelves we designed, built and installed. The addition of all new accent decor, reclining accent chairs, rug and sectional made this space perfect family movie nights.
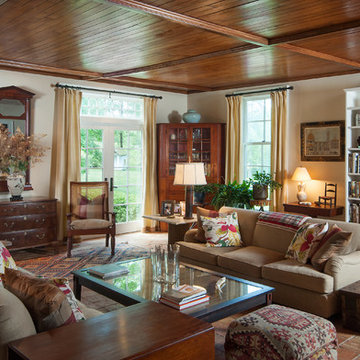
The living area of this turn of the century carriage barn was where the carriages once were parked. Saved and repaired and patched the bead board ceiling. New windows and doors and tile pavers with radiant heat were added. Door leads to second floor where grooms used to sleep over the horses below.
Aaron Thompson photographer
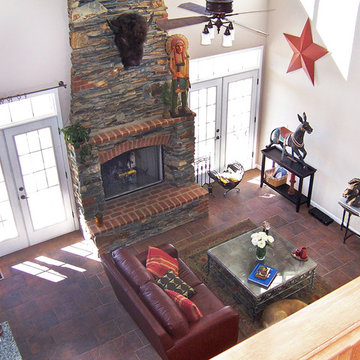
Farmhouse living room open to second story featuring a custom stone fire place, tile flooring and large picture windows.
Lawson Construction
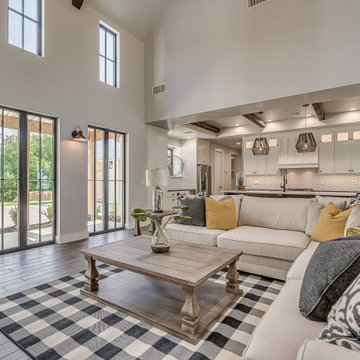
Modern farmhouse living room featuring beamed, vaulted ceiling with storefront black aluminum windows.
364 Billeder af landstil dagligstue med gulv af keramiske fliser
1
