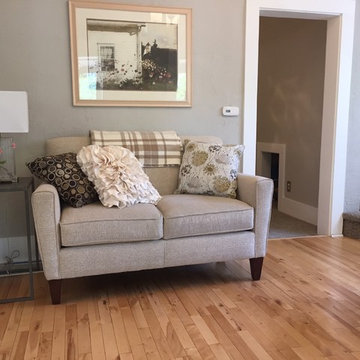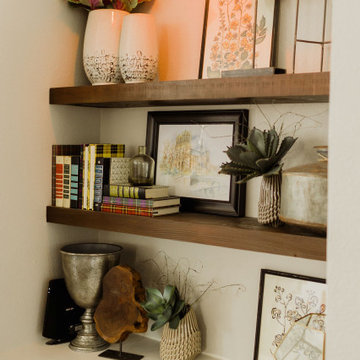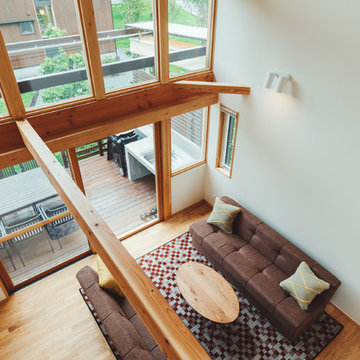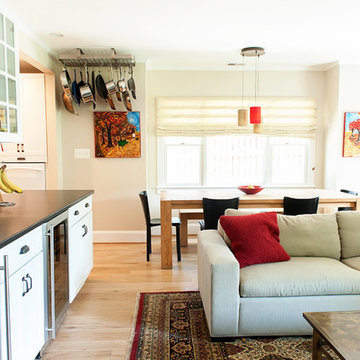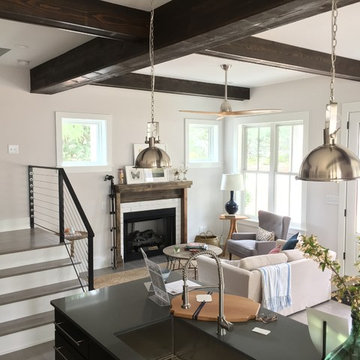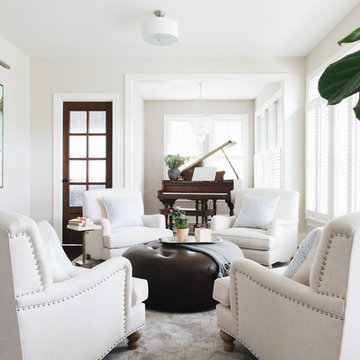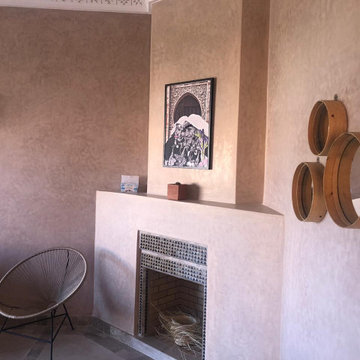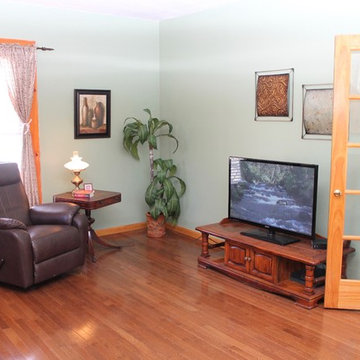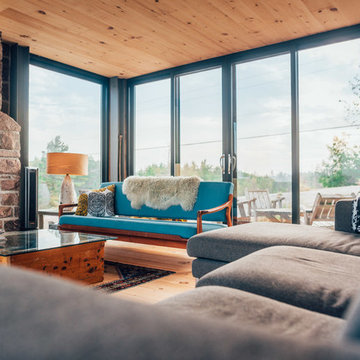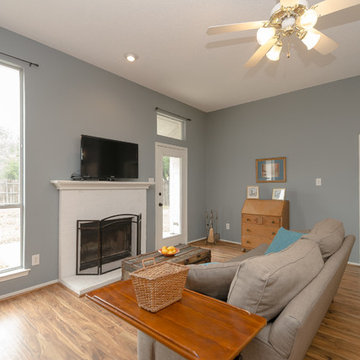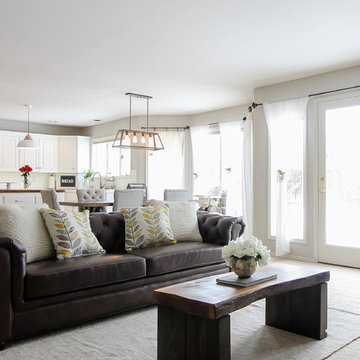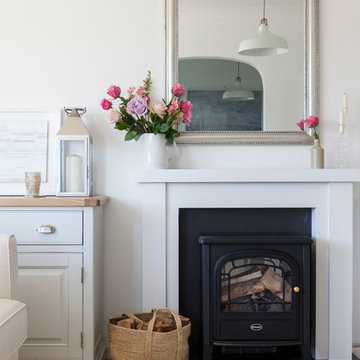629 Billeder af landstil dagligstue
Sorteret efter:
Budget
Sorter efter:Populær i dag
141 - 160 af 629 billeder
Item 1 ud af 3
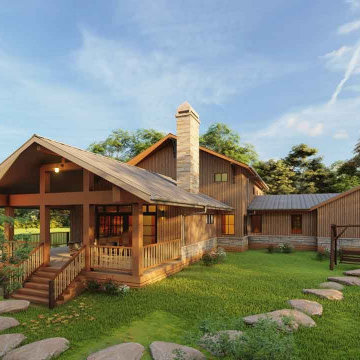
It is one of the modern house architectures. Its plan for a bungalow and a small contemporary house. It's a suitable plan for a duplex house. These single-family homes for rent are profitable to the owner.
It’s a 2-story house with 2 car garages. Here, an outdoor living to welcome in a large way and an open dining area connects to the kitchen. The kitchen island plans with the butler's pantry and an eating bar in the kitchen. The master floor plan has a formal living room idea for comfortable gatherings with guests and family members, a guest room with a bathroom, and powder. Other special features are a mechanical room, a privacy screen for the deck, a mud room, an open spa place, and a library. Upstairs a master bedroom attached a master bath with a small double vanity sink and another bedroom with another bathroom. Upstairs, the master suite displays a spacious bedroom attached to a bathroom with a separate tub, large shower, and small double vanity sink and also has another bedroom with another bathroom. The roof looks eye-catching in making with wood shake and combination style.
This comfortable 3-bedroom house built in an adorable landing place.
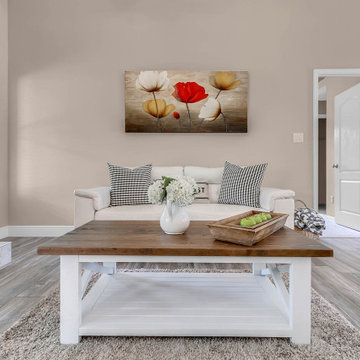
Molly's Marketplace custom built this Farmhouse Coffee Table from poplar hardwood and finished it in white and espresso colors.
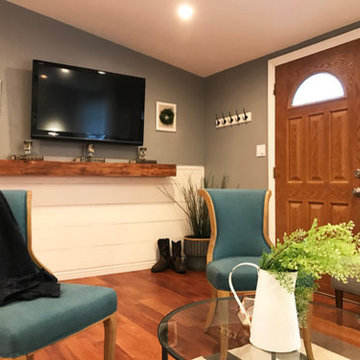
The Luna's wanted a space that had rustic farmhouse touches with a modern color palette and a nod to California. We installed a mantle and shiplap as a feature wall and had a recliner sofa reshaped and custom built by Aby's Upholstery. We worked with the Navy and teal color palette and kept the original paint of the walls.
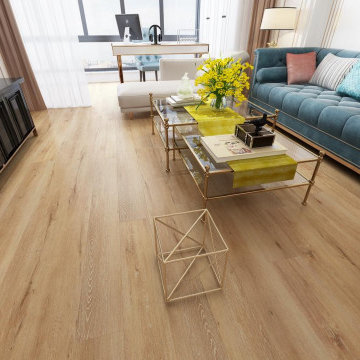
Featuring Dura Shield™, the Innova Collection is our keystone SPC (stone plastic composite) and WPC (wood polymer composite) offerings. The wide range of amazingly natural-looking shades and textures capture modern color trends — as well as classic favorites — from our engineered wood collections. Innova Collection flooring is 100 percent waterproof, and can go where engineered or laminate products weren't sensible — bathrooms, basements, laundry rooms, restaurant kitchens, commercial offices, and beyond. The possibilities are limitless.
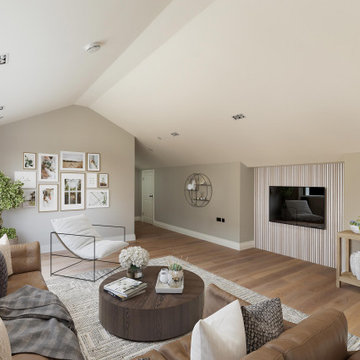
Virtual staging of an empty property to show how space could be used and to create a more inviting homely feel for viewers who were interested in purchasing in the development.
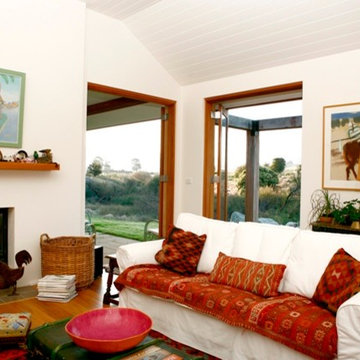
Braidwood House
This site on the outer edge of historic Braidwood is bounded to the south and east with the outer fringe of the town, opening to the meandering stone fringed creek to the north and Golf Course to the West.
The brief for this house was at first glance contradictory: to be sympathetic with the traditional country character of the site but also modern, open and filled with natural light.
To achieve this a simple two story volume under a single steep pitched roof is 'cut-back' with pergola's, veranda’s and voids to create sculptured, light filled spaces.
An angled wall cutting a wedge in the roof draws people into the entry where glimpses of the house beyond and above are revealed. The plan is simple with Living areas to the north in a central main room with high timber lined coffered ceilings and central window seats. The Kitchen takes advantage of the morning sun with bi-fold windows and French doors opening to a terrace.
The main bedroom, also on the east side, has an ensuite to the south with a frameless glass and miniorb shower recess on the inside of the angled entry wall.
The Living Areas, studies and verandas are to the west, orientated to the setting sun and views to the distant mountains. A loft above provides generous sleeping and play areas for the grandchildren.
The house is dug into the land sloping down to the creek, presenting a private facade to the town and reducing the impact of the building mass. This, together with the alignment of the plan with the contours, allows the Living areas to open to natural ground to the north and to sheltered and private courtyards to the sides and rear of the building.
As with many country homes the Carport and workshop is a separate pavilion to the side of the house.
Materials are simple and robust with walls of bagged brickwork throughout; concrete slab floors are battened and finished with hardwood T&G flooring and large section hardwood beams, posts and screens add to the warmth of the interior and exterior spaces.
Rain water is directed to a large underground rain water tank and solar power is collected with a solar hot water system and photo voltaic panels. Hydronic radiators and a slow combustion stove assist with heating, with natural cooling provided by cross ventilation and ceiling fans.
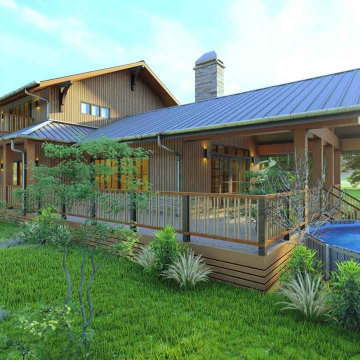
It is one of the modern house architectures. Its plan for a bungalow and a small contemporary house. It's a suitable plan for a duplex house. These single-family homes for rent are profitable to the owner.
It’s a 2-story house with 2 car garages. Here, an outdoor living to welcome in a large way and an open dining area connects to the kitchen. The kitchen island plans with the butler's pantry and an eating bar in the kitchen. The master floor plan has a formal living room idea for comfortable gathering with guests and family members, a guest room with a bathroom, and powder. Other special features are a mechanical room, a privacy screen for the deck, a mud room, an open spa place, and a library. Upstairs a master bedroom attached a master bath with a small double vanity sink and another bedroom with another bathroom. Upstairs, the master suite displays a spacious bedroom attached to a bathroom with a separate tub, large shower, and small double vanity sink and also has another bedroom with another bathroom. The roof looks eye-catching in making with wood shake and combination style.
This comfortable 3-bedroom house built in an adorable landing place.
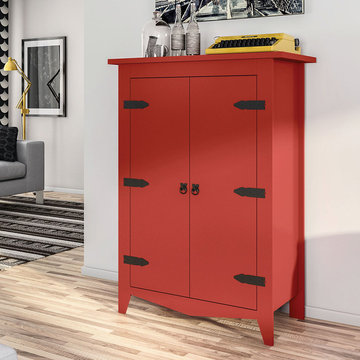
The Classic Cabinet was developed for those looking for an organization without losing charm in a room. If you value practicality and do not give up sophistication, this beautiful cabinet, which has a "retro" design marked by its hardware (hinges and handles), is a great option. This piece ensures comfort when it comes to storing your belongings in your day-to-day life. Its internal shelves will definitely help you store your personal objects. It can be used in many residential and corporate environments: kitchens, offices, rooms, halls, corridors and more. Design: Classic vintage storage red or white cabinet, industrial country chic design. DETAILS: UV Finish, two shelves, black iron hinges, and industrial design.
629 Billeder af landstil dagligstue
8
