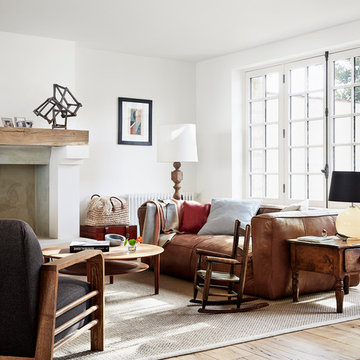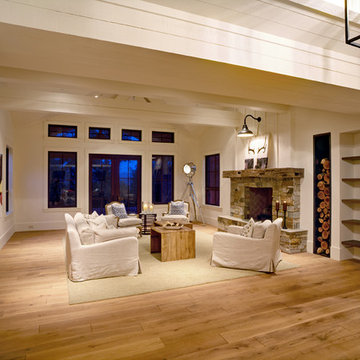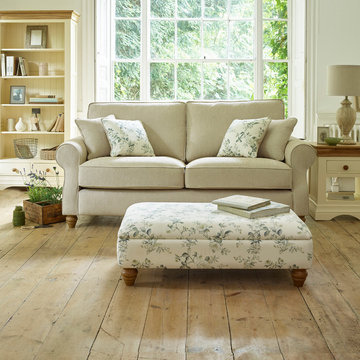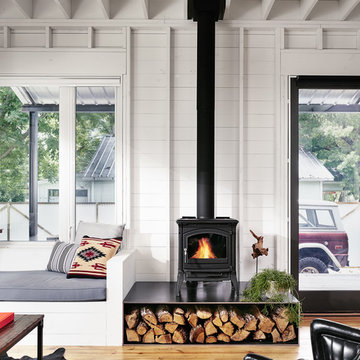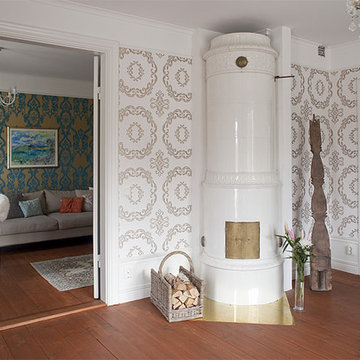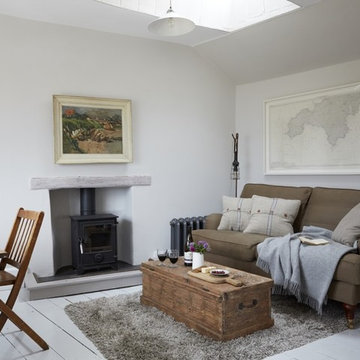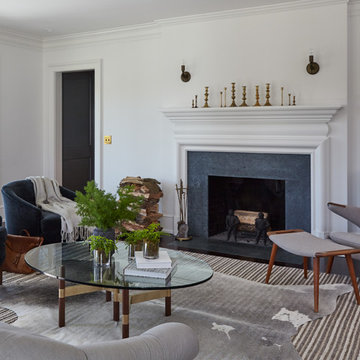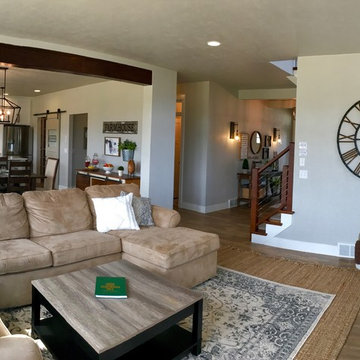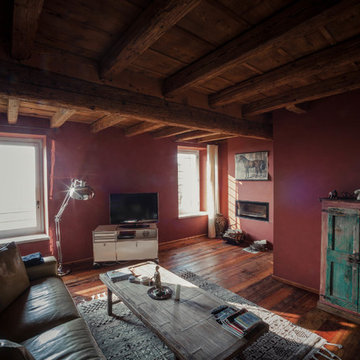3.004 Billeder af landstil dagligstue
Sorteret efter:
Budget
Sorter efter:Populær i dag
241 - 260 af 3.004 billeder
Item 1 ud af 3
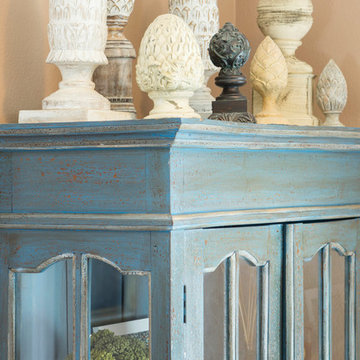
A 700 square foot space in the city gets a farmhouse makeover while preserving the clients’ love for all things colorfully eclectic and showcasing their favorite flea market finds! Featuring an entry way, living room, dining room and great room, the entire design and color scheme was inspired by the clients’ nostalgic painting of East Coast sunflower fields and a vintage console in bold colors.
Shown in this Photo: the custom red media armoire tucks neatly into a corner while a custom conversation sofa, custom pillows, tweed ottoman and leather recliner are anchored by a richly textured turquoise area rug to create multiple seating areas in this small space. A vintage curio cabinet, placed in a niche, serves as a dry bar for storing drinkware and alcohol. Farmhouse accessories complete the design. | Photography Joshua Caldwell.
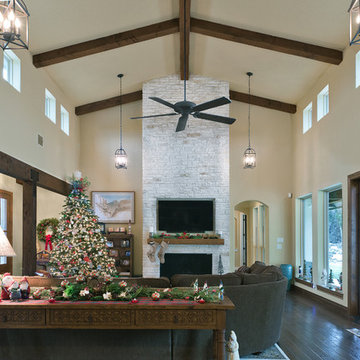
Beamed, vaulted ceilings with transom windows set above front and rear covered porches.
RicJ Photography
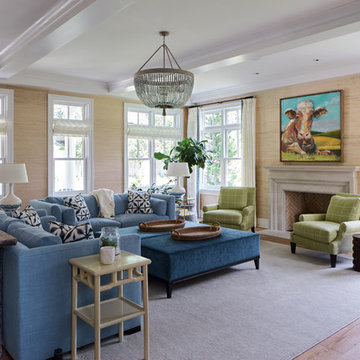
Important: Houzz content often includes “related photos” and “sponsored products.” Products tagged or listed by Houzz are not Gahagan-Eddy product, nor have they been approved by Gahagan-Eddy or any related professionals.
Please direct any questions about our work to socialmedia@gahagan-eddy.com.
Thank you.
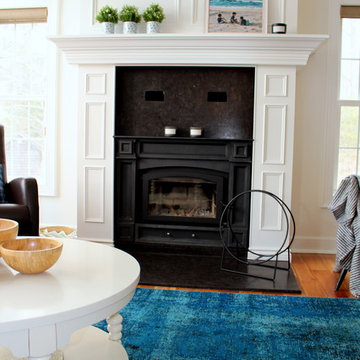
From deep mahogany wood and yellow walls, this fresh take on this cottage brought it right up to trend without major renovations.
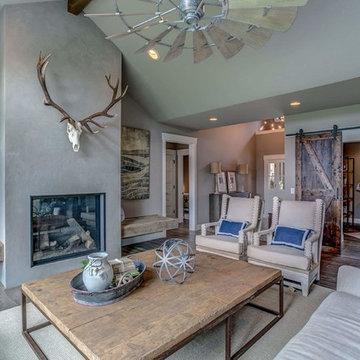
For the living room, we chose to keep it open and airy. The large fan adds visual interest while all of the furnishings remained neutral. The wall color is Functional Gray from Sherwin Williams. The fireplace was covered in American Clay in order to give it the look of concrete. We had custom benches made out of reclaimed barn wood that flank either side of the fireplace. The TV is on a mount that can be pulled out from the wall and swivels, when the TV is not being watched, it can easily be pushed back away.
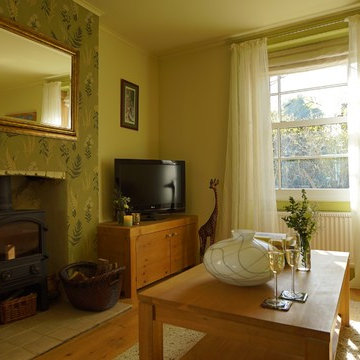
Window treatment to soften large expanse of architrave but keep fixed internal shutters in sight. Roman blinds in faux Dupion for privacy at night and for further insulation, without covering radiators
Fired Earth wallpaper
Farrow and Ball wall and woodwork paint
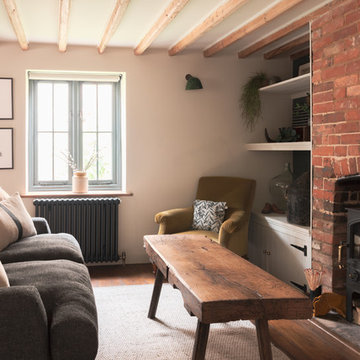
Reclaimed oak from a local architectural salvage yard was purchased for the floors. The wall light and armchair are vintage. The chair was reupholstered in Designers Guild velvet and a hand-printed cushion was designed in bespoke colours. Original ceiling beams and exposed brick chimney breast add texture. The charcoal tweed sofa is from Sofa.com and the sofa cushions are vintage. The framed prints are by local artist Jac Scott.
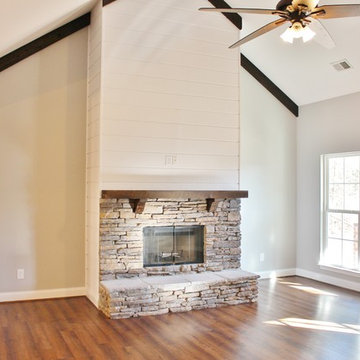
Great Room features stacked-stone wood burning fireplace with shiplap, vaulted ceiling with cedar stained beams, and laminate hardwood.
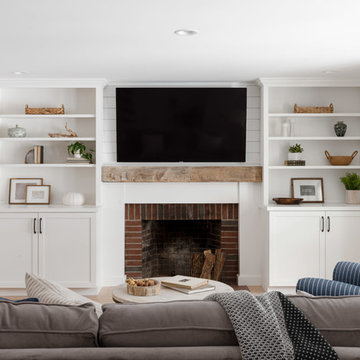
Design & Architecture: Winslow Design
Build: D. McQuillan Construction
Photos: Tamara Flanagan Photography
Photostyling: Beige and Bleu Design Studio
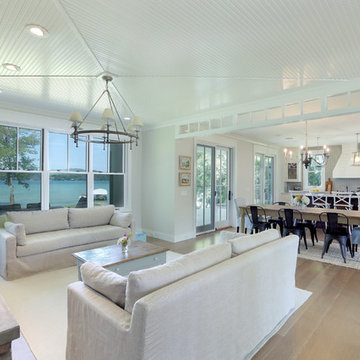
Builder: Boone Construction
Photographer: M-Buck Studio
This lakefront farmhouse skillfully fits four bedrooms and three and a half bathrooms in this carefully planned open plan. The symmetrical front façade sets the tone by contrasting the earthy textures of shake and stone with a collection of crisp white trim that run throughout the home. Wrapping around the rear of this cottage is an expansive covered porch designed for entertaining and enjoying shaded Summer breezes. A pair of sliding doors allow the interior entertaining spaces to open up on the covered porch for a seamless indoor to outdoor transition.
The openness of this compact plan still manages to provide plenty of storage in the form of a separate butlers pantry off from the kitchen, and a lakeside mudroom. The living room is centrally located and connects the master quite to the home’s common spaces. The master suite is given spectacular vistas on three sides with direct access to the rear patio and features two separate closets and a private spa style bath to create a luxurious master suite. Upstairs, you will find three additional bedrooms, one of which a private bath. The other two bedrooms share a bath that thoughtfully provides privacy between the shower and vanity.
3.004 Billeder af landstil dagligstue
13
