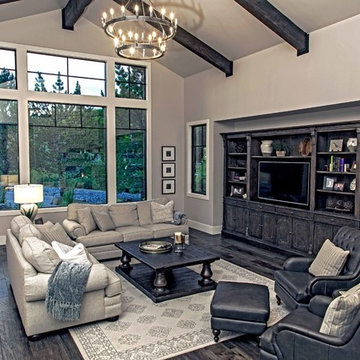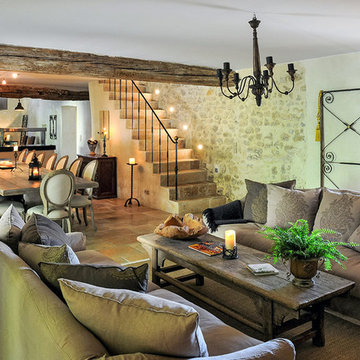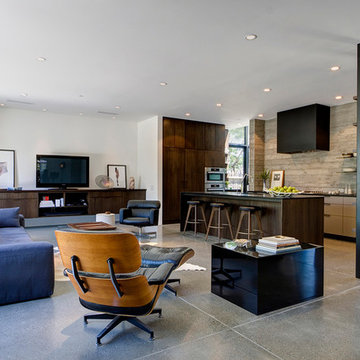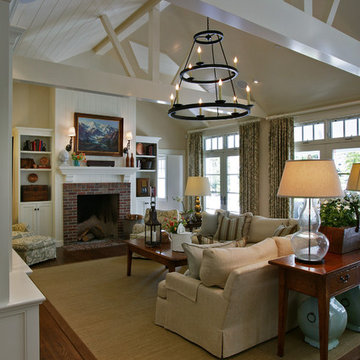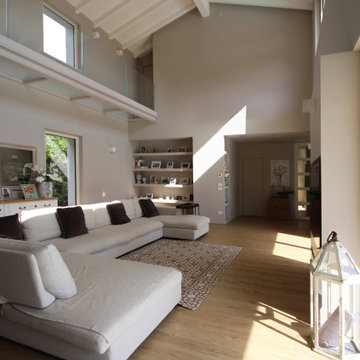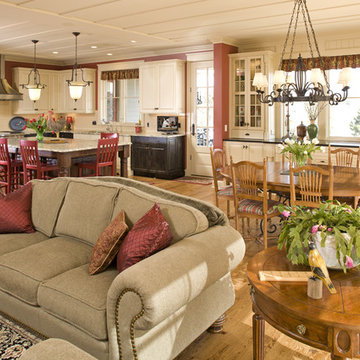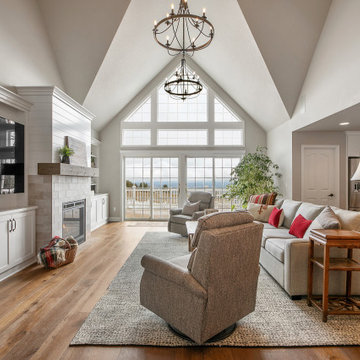1.068 Billeder af landstil dagligstue
Sorteret efter:
Budget
Sorter efter:Populær i dag
181 - 200 af 1.068 billeder
Item 1 ud af 3
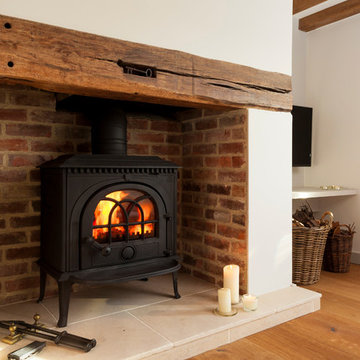
Wood Burning Stove - Refurbished Fireplace - limestone surround, plaster frontage with brick internal.
Chris Kemp
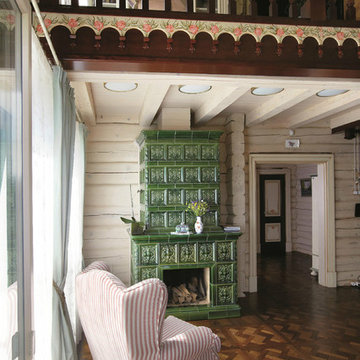
Дизайнеры: Светлана Баскова и Наталья Меркулова
Фотограф: Дмитрий Лившиц
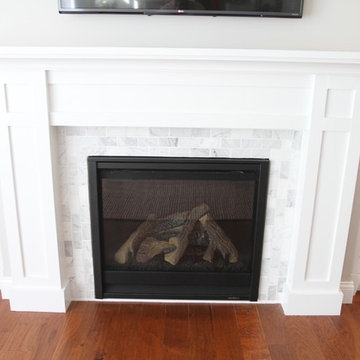
I have a post on how to make this on my blog - http://www.philipmillerfurniture.com/blog
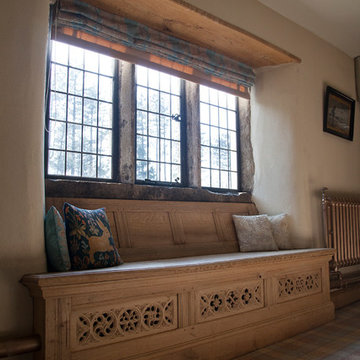
Hand carved window seat designed from traditional references - a modern solution to cover radiator pipes whilst keeping a traditional feel of the property.
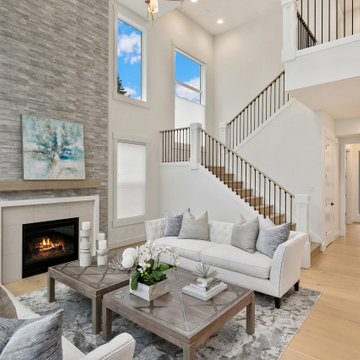
The Victoria's Living Room is a stylish and inviting space designed for comfort and relaxation. The room features white couches that provide a cozy seating area, creating a welcoming atmosphere for family and guests. The light hardwood flooring adds warmth and a touch of elegance to the room. A gray fireplace surround serves as a focal point, adding a modern and sophisticated element to the space. A gray carpet complements the flooring, offering comfort and softness underfoot. A sleek gray coffee table stands in the center, providing a functional and stylish surface for drinks and decor. Large windows let in ample natural light, creating an airy and bright ambiance. The black 4-lite door adds a bold and contemporary touch to the room's design. Additionally, a black fireplace enhances the overall aesthetic, creating a striking contrast against the surrounding elements. The Victoria's Living Room combines comfort, style, and functionality to create a space that is both visually appealing and inviting for relaxation and entertainment.
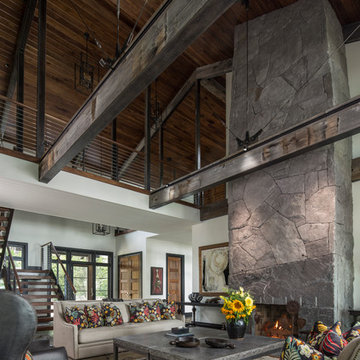
Tucked away in the backwoods of Torch Lake, this home marries “rustic” with the sleek elegance of modern. The combination of wood, stone and metal textures embrace the charm of a classic farmhouse. Although this is not your average farmhouse. The home is outfitted with a high performing system that seamlessly works with the design and architecture.
The tall ceilings and windows allow ample natural light into the main room. Spire Integrated Systems installed Lutron QS Wireless motorized shades paired with Hartmann & Forbes windowcovers to offer privacy and block harsh light. The custom 18′ windowcover’s woven natural fabric complements the organic esthetics of the room. The shades are artfully concealed in the millwork when not in use.
Spire installed B&W in-ceiling speakers and Sonance invisible in-wall speakers to deliver ambient music that emanates throughout the space with no visual footprint. Spire also installed a Sonance Landscape Audio System so the homeowner can enjoy music outside.
Each system is easily controlled using Savant. Spire personalized the settings to the homeowner’s preference making controlling the home efficient and convenient.
Builder: Widing Custom Homes
Architect: Shoreline Architecture & Design
Designer: Jones-Keena & Co.
Photos by Beth Singer Photographer Inc.
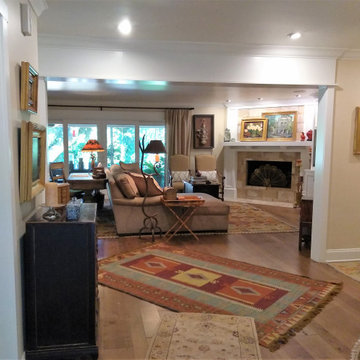
An open concept, 'Eclectic Farmhouse' style living room, which includes a selection of Southwestern rugs, a custom Arts & Crafts fireplace, built-in entertainment center, and a wide array of the client's meaningful art.
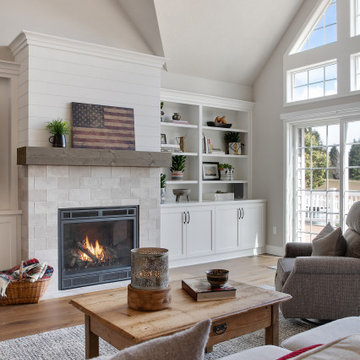
This Great Room feels cozy from the warmth of the fireplace, the smell of the candle burning, and the light brought in from the floor-to-ceiling windows.
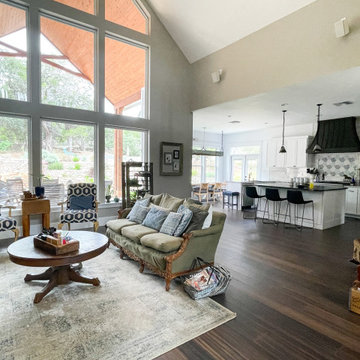
The open concept of this living room to kitchen transition provides a comfortable amount of space within the home. The beautiful window feature wall and tall windows in the breakfast nook area provide a massive amount natural light throughout this part of the home.
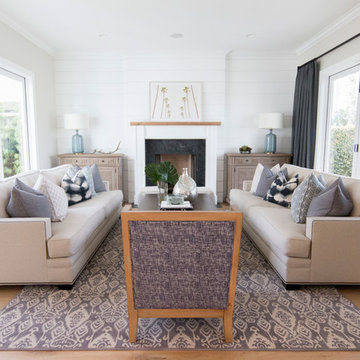
California casual vibes in this Newport Beach farmhouse!
Interior Design + Furnishings by Blackband Design
Home Build + Design by Graystone Custom Builders
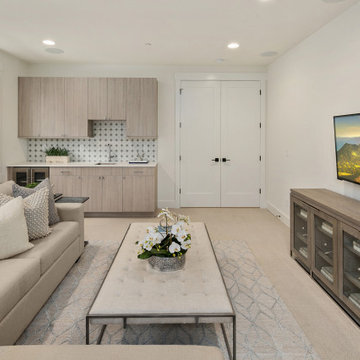
The Victoria's Living Room is a cozy and inviting space designed for relaxation and comfort. The room features a beige couch that serves as a comfortable seating option, providing a place to unwind and enjoy leisurely activities. The beige carpet adds softness and warmth to the space, creating a cozy atmosphere. White plush coffee tables offer a stylish and practical surface for placing drinks, snacks, or decorative items. A gray wooden cabinet provides storage space while adding a touch of contrast to the room. The white windows allow natural light to flood the space, creating an open and airy feel. White vents blend seamlessly with the walls, providing proper ventilation without disrupting the room's aesthetic. The combination of beige, white, and gray tones in the Victoria's Living Room creates a serene and welcoming environment for relaxation and leisure.
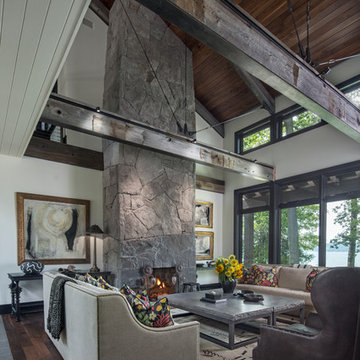
Tucked away in the backwoods of Torch Lake, this home marries “rustic” with the sleek elegance of modern. The combination of wood, stone and metal textures embrace the charm of a classic farmhouse. Although this is not your average farmhouse. The home is outfitted with a high performing system that seamlessly works with the design and architecture.
The tall ceilings and windows allow ample natural light into the main room. Spire Integrated Systems installed Lutron QS Wireless motorized shades paired with Hartmann & Forbes windowcovers to offer privacy and block harsh light. The custom 18′ windowcover’s woven natural fabric complements the organic esthetics of the room. The shades are artfully concealed in the millwork when not in use.
Spire installed B&W in-ceiling speakers and Sonance invisible in-wall speakers to deliver ambient music that emanates throughout the space with no visual footprint. Spire also installed a Sonance Landscape Audio System so the homeowner can enjoy music outside.
Each system is easily controlled using Savant. Spire personalized the settings to the homeowner’s preference making controlling the home efficient and convenient.
Builder: Widing Custom Homes
Architect: Shoreline Architecture & Design
Designer: Jones-Keena & Co.
Photos by Beth Singer Photographer Inc.
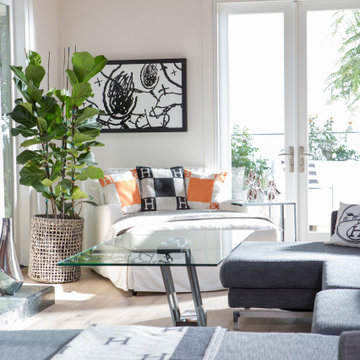
Living Room featuring vaulted exposed beam and wood ceiling, contrasting against modern furniture.
1.068 Billeder af landstil dagligstue
10
