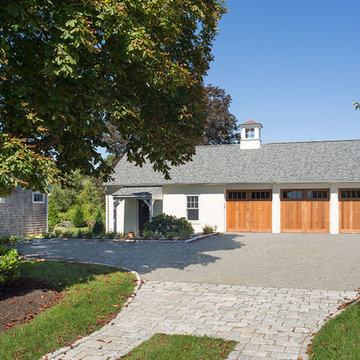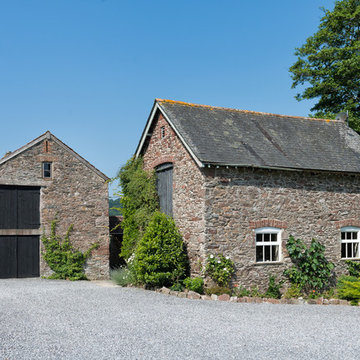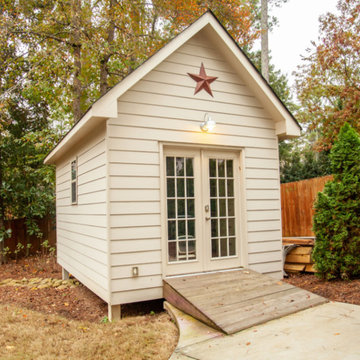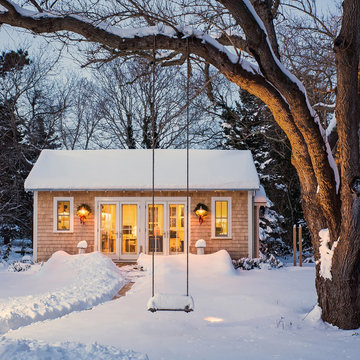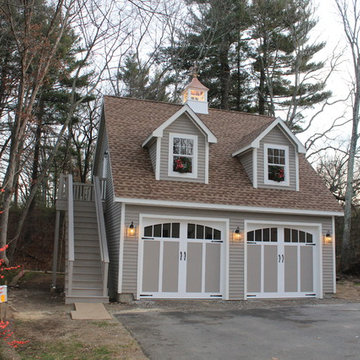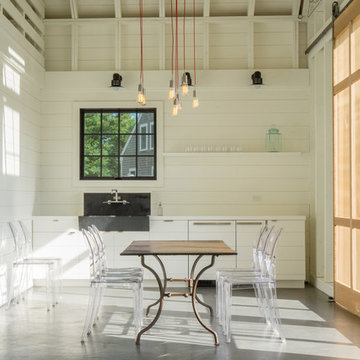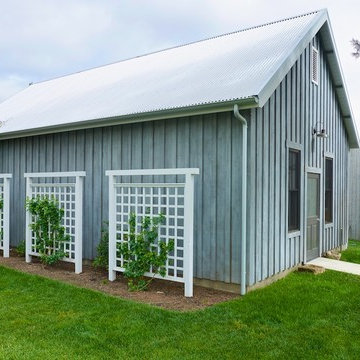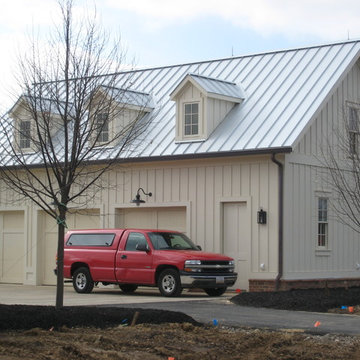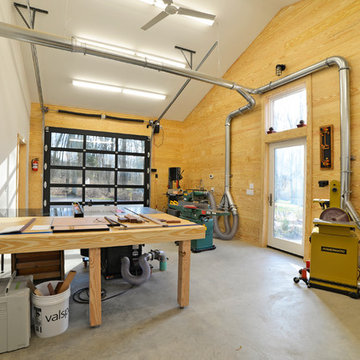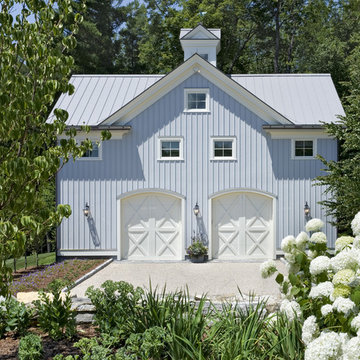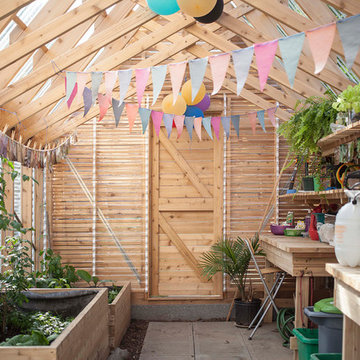1.742 Billeder af landstil fritstående garage og skur
Sorteret efter:
Budget
Sorter efter:Populær i dag
181 - 200 af 1.742 billeder
Item 1 ud af 3
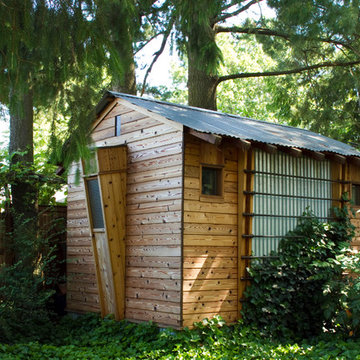
Garden shed / She Shed / He shed / potting shed
Photographer - Jeffrey Edward Tryon
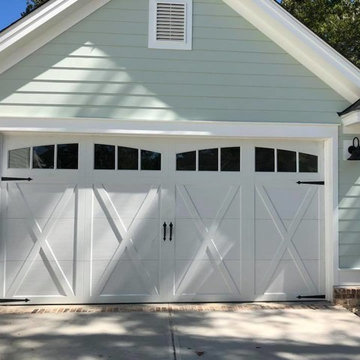
The white carriage house style garage doors create a farmhouse vibe for the home's detached garage. The materials are low maintenance; yet mimic the look of painted wooden doors. Notice the arched windows and decorative hardware as well as the "X" panel pattern to replicate the charm of old fashion swing out doors. Photo Credits: Pro-Lift Garage Doors Ga
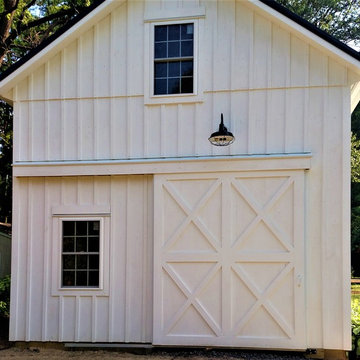
Two-story pole barn with whitewash pine board & batten siding, black metal roofing, Okna 5500 series Double Hung vinyl windows with grids, rustic barn style goose-neck lighting fixtures with protective cage, and Rough Sawn pine double sliding door.
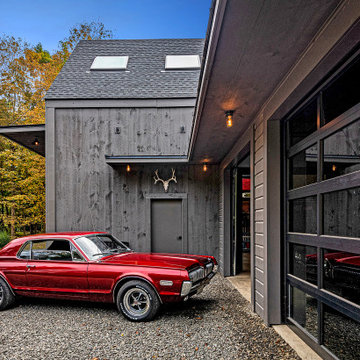
A new workshop and build space for a fellow creative!
Seeking a space to enable this set designer to work from home, this homeowner contacted us with an idea for a new workshop. On the must list were tall ceilings, lit naturally from the north, and space for all of those pet projects which never found a home. Looking to make a statement, the building’s exterior projects a modern farmhouse and rustic vibe in a charcoal black. On the interior, walls are finished with sturdy yet beautiful plywood sheets. Now there’s plenty of room for this fun and energetic guy to get to work (or play, depending on how you look at it)!
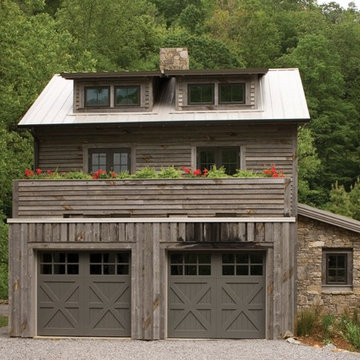
Clopay Reserve Collection custom Limited Edition Series insulated wood carriage house garage doors, Design 7 with SQ23 windows, as seen on the Southern Living Green Idea House. Grooved cedar doors custom painted by builder.
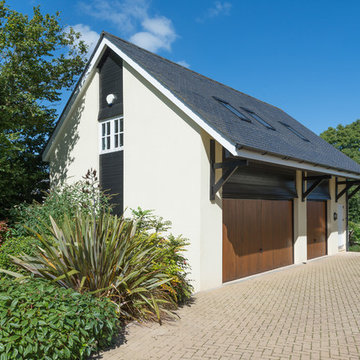
Detached garage with accommodation over. South Devon. Colin Cadle Photography, Photo Styling Jan Cadle. www.colincadle.com
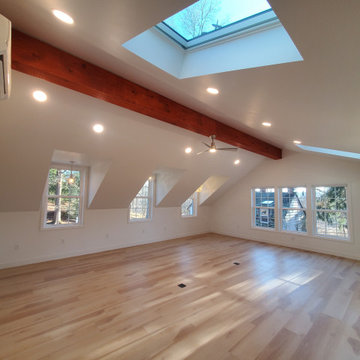
Garage Remodel in West Chester PA
James Hardie siding
Divinchi Europeon Slate roof
ProVia windows
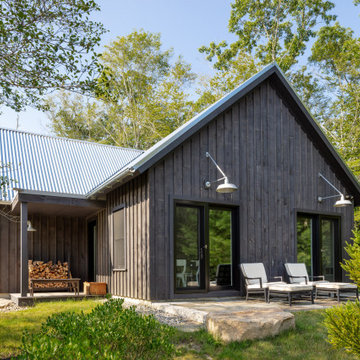
Guest Cottage /
Photographer: Robert Brewster Photography /
Architect: Matthew McGeorge, McGeorge Architecture Interiors
1.742 Billeder af landstil fritstående garage og skur
10
