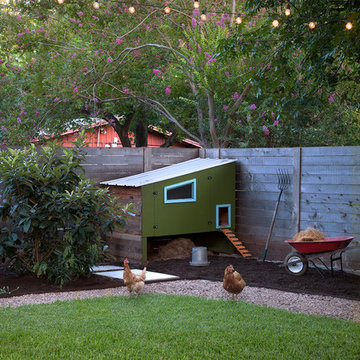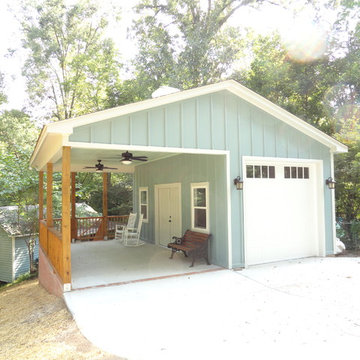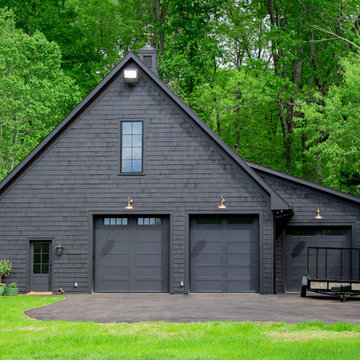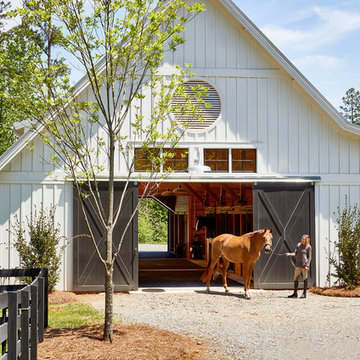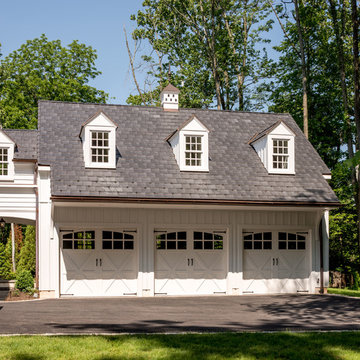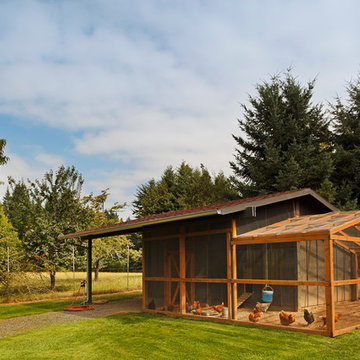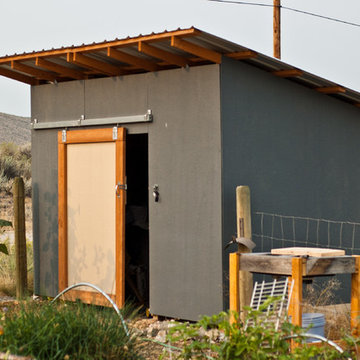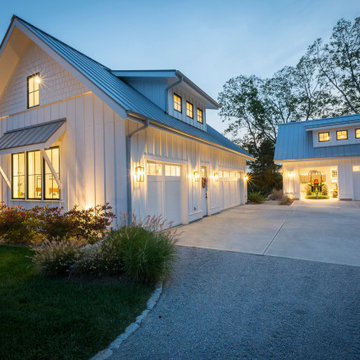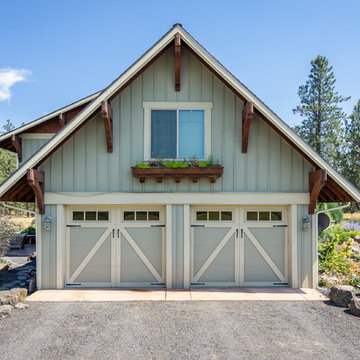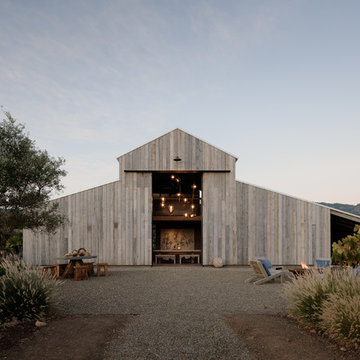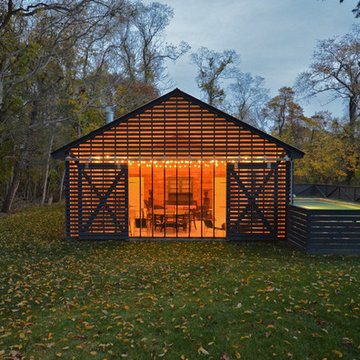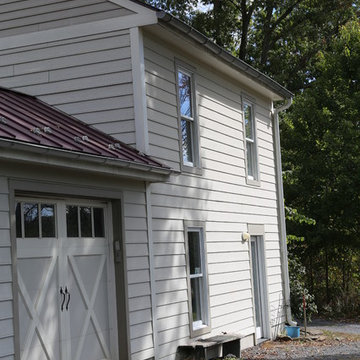1.743 Billeder af landstil fritstående garage og skur
Sorteret efter:
Budget
Sorter efter:Populær i dag
161 - 180 af 1.743 billeder
Item 1 ud af 3
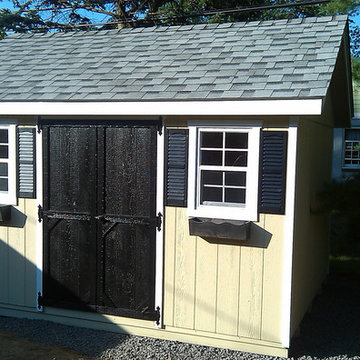
Beige siding was selected for this cozy structure in the city. A small lot with limited access meant we had to assemble the structure on site. White trim, black shutters and flower boxes, as well as black doors made this shed a stand out in the neighborhood.
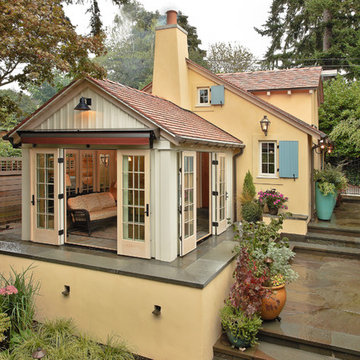
From main house new backyard sunroom and garage appear to be a cottage. We took care to relate well to existing house, which has stucco in gable ends and a brick veneer below. Garage opens to an alley, and a side dormer provides outside access for storage loft. Walls are stucco with integral color, terraces are bluestone, roofing is clay shingle, plank shutters are operable, and Rumford fireplace is real masonry. Owners later added a retractable awning above doors in gable end. David Whelan photo
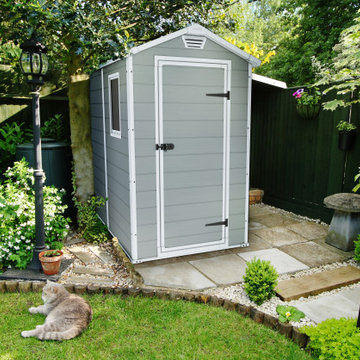
Keep lawn mowers, weed whackers, shovels and other unsightly tools tucked neatly away in the Manor Large Garden Shed. Though built to provide storage, this outdoor depot also adds a stylish feature to your yard with its gray, wood-like finish, white trim and subtle A-frame roof. It is crafted from heavy-duty resin material that resists weather, warping and critters and continues to look good season after season.
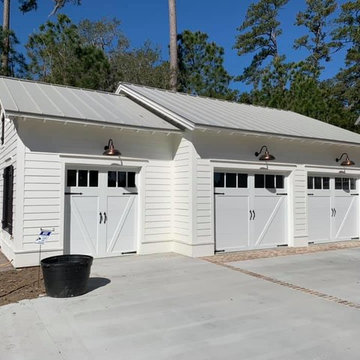
Wow. Just Wow! Designed to look like old fashion, painted wood barn doors. these modern carriage house garage doors lift up-and-over'; they do not swing out. And even though the door materials are low maintenance, they're designed to mimic the style of painted wood. Charming, energy efficient, easy to care for, durable and impressive... what more could you want? | Photo Credits: Pro-Lift Garage Doors Savannah
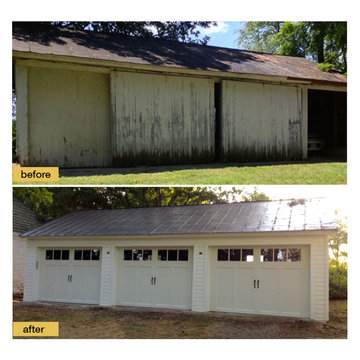
Many people would look at the before image of this garage and decide to tear it down and start over. This homeowner repurposed what she could and incorporated a few modern conveniences without sacrificing the structure's historic charm. The Clopay Coachman Collection carriage house garage doors (Design 12 with REC 13 windows) shine against the white batten board siding and the restored metal roof. The doors look like they swing out but actually open overhead. Installed by Stoneberger Garage Doors Unlimited.
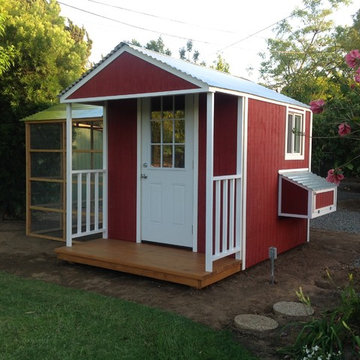
Our Barnyard Bonanza was created to mimic a Barn Style Cottage featuring an indoor coop and storage shed area with a predator proof run in Fullerton, CA (Orange County).
Coop measures 11' L X 7' D X 7.5' H @ peak, run measures 8' W X 8' D X 6.5' T.
Features an elevated floor, quaint front porch, 9 light front door, barn style rear door, 24x24 windows on each side, inside divider for coop/storage area, automatic coop door and more!
materials include predator proof wire on run, T1-11 siding with solid red weatherproofing stain and white trim, galvanized corrugated roofing with opposing ridge cap.
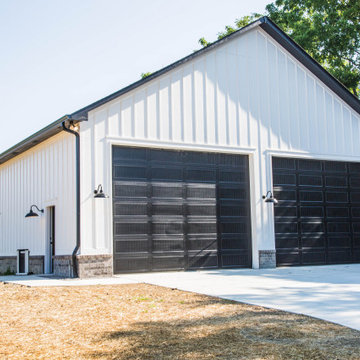
A freestanding oversized two-car garage serves as additional vehicle storage and workshop.
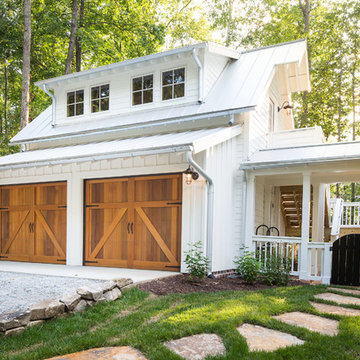
Southern Living House Plan with lots of outdoor living space. Expertly built by t-Olive Properties (www.toliveproperties.com). Photo Credit: David Cannon Photography (www.davidcannonphotography.com)
1.743 Billeder af landstil fritstående garage og skur
9
