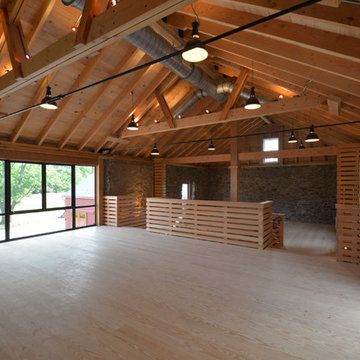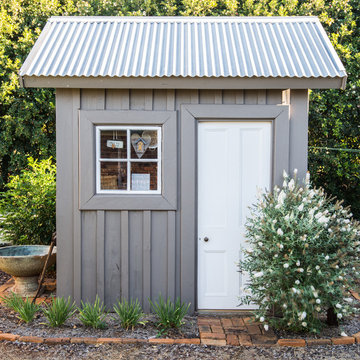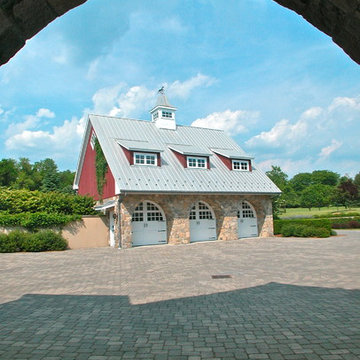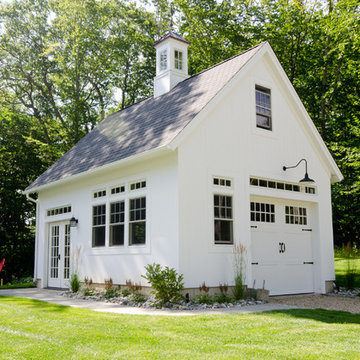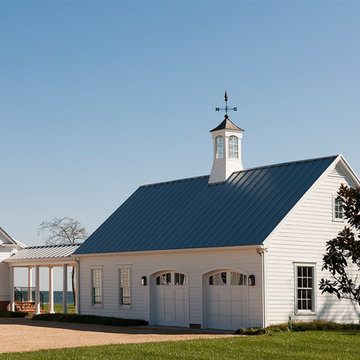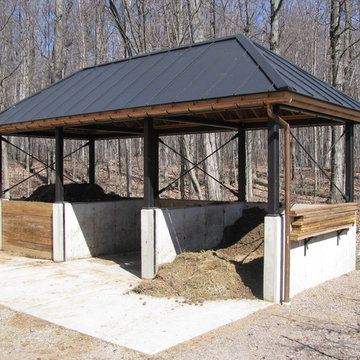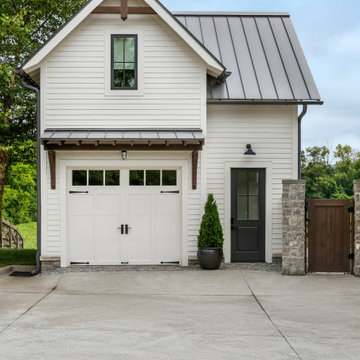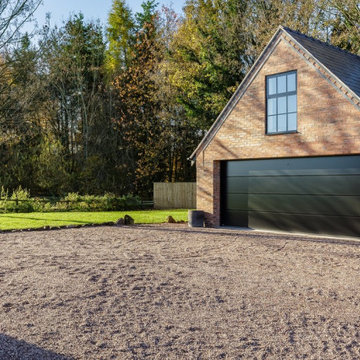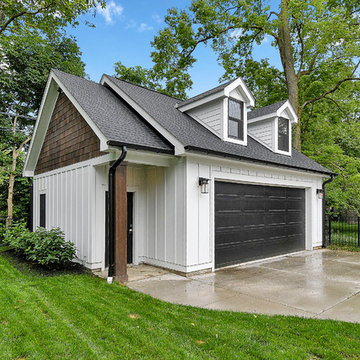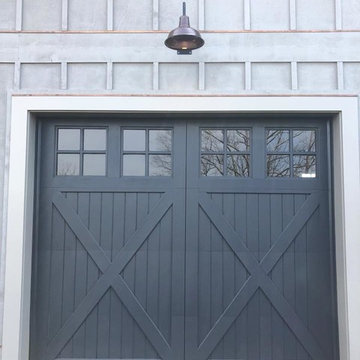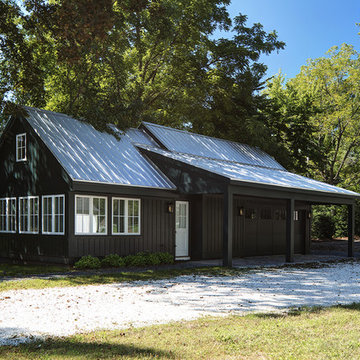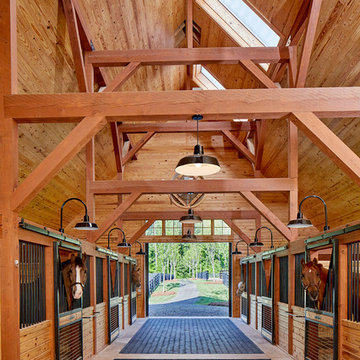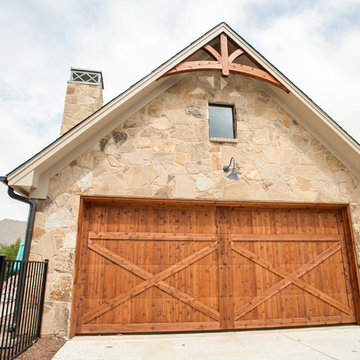1.743 Billeder af landstil fritstående garage og skur
Sorteret efter:
Budget
Sorter efter:Populær i dag
61 - 80 af 1.743 billeder
Item 1 ud af 3
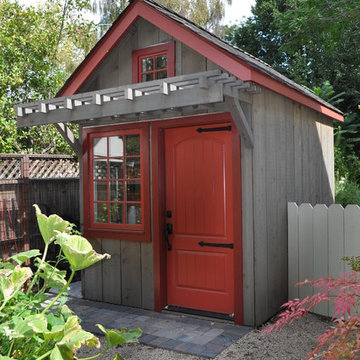
Morgenroth Development is a fully licensed general contractor in Pleasanton, California offering a full-range of professional design and construction services.
This garden shed could be used for a pool house, children's playhouse, tool shed or any other storage needs you may have.
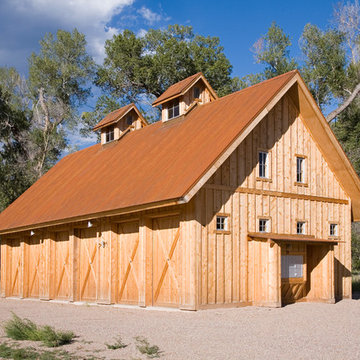
The storage barns set both an aesthetic and a practical tone for the neighborhood.
© Brent Moss Photography
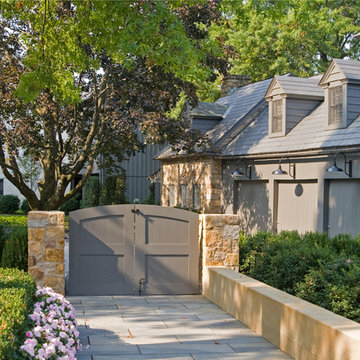
Looking in from the courtyard. the guest house/garage is to the right and the barn is in the background. Randal Bye
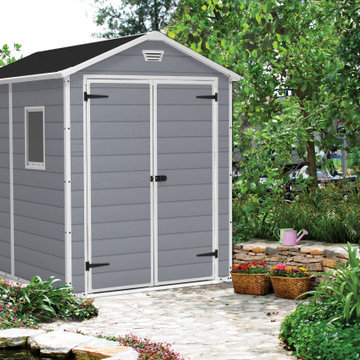
Keep lawn mowers, weed whackers, shovels and other unsightly tools tucked neatly away in the Manor Large Garden Shed. Though built to provide storage, this outdoor depot also adds a stylish feature to your yard with its gray, wood-like finish, white trim and subtle A-frame roof. It is crafted from heavy-duty resin material that resists weather, warping and critters and continues to look good season after season.
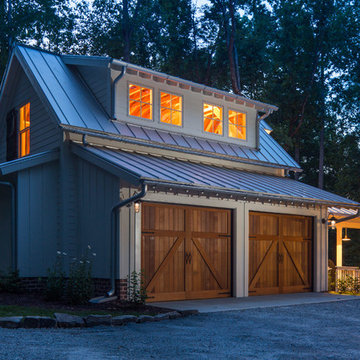
Southern Living House Plan with lots of outdoor living space. Expertly built by t-Olive Properties (www.toliveproperties.com). Photo Credit: David Cannon Photography (www.davidcannonphotography.com)
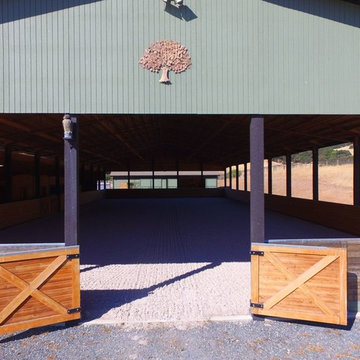
This covered riding arena in Shingle Springs, California houses a full horse arena, horse stalls and living quarters. The arena measures 60’ x 120’ (18 m x 36 m) and uses fully engineered clear-span steel trusses too support the roof. The ‘club’ addition measures 24’ x 120’ (7.3 m x 36 m) and provides viewing areas, horse stalls, wash bay(s) and additional storage. The owners of this structure also worked with their builder to incorporate living space into the building; a full kitchen, bathroom, bedroom and common living area are located within the club portion.
1.743 Billeder af landstil fritstående garage og skur
4
