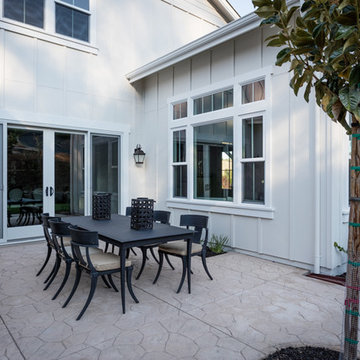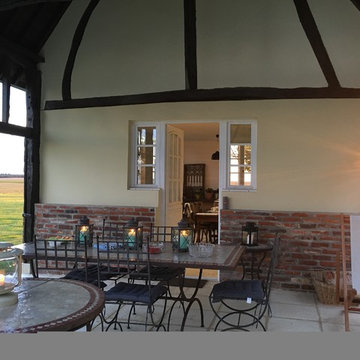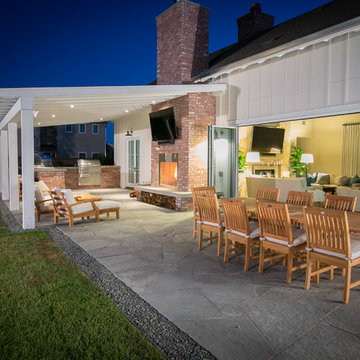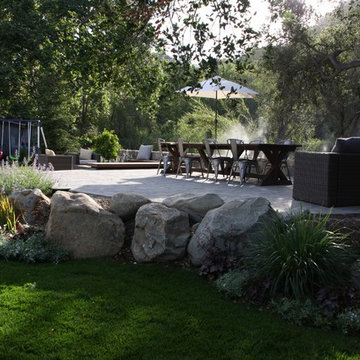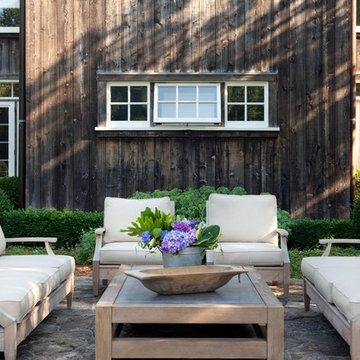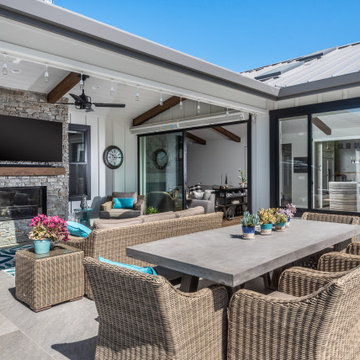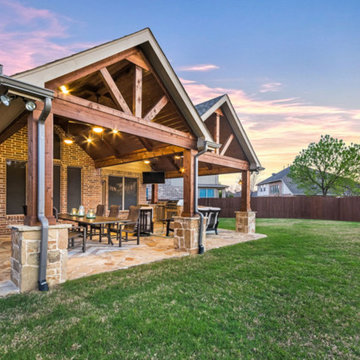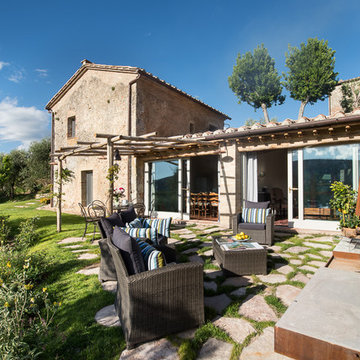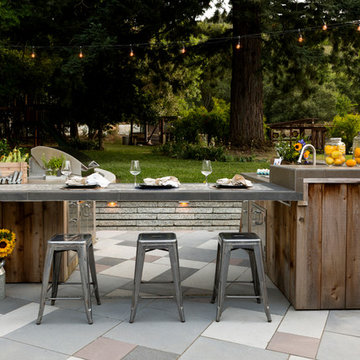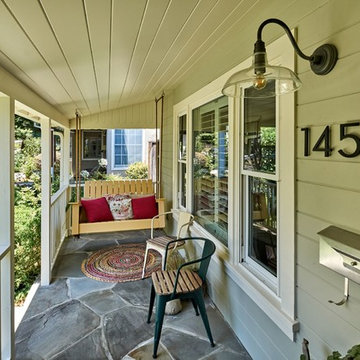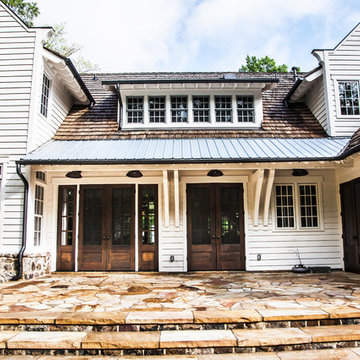1.080 Billeder af landstil gårdhave med belægningssten
Sorteret efter:
Budget
Sorter efter:Populær i dag
201 - 220 af 1.080 billeder
Item 1 ud af 3
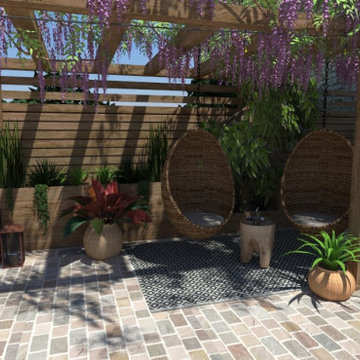
Il s'agissait de rénover entièrement la terrasse de cette maison en pierre en coeur de village , tout en lui redonnant du cachet et en valorisant la maison.
Les travaux consistaient donc à déposer la terrasse en bois , conserver la glycine en changeant la pergola , ajouter un jardinet , conserver le barbecue Weber ,créer l’ éclairage et réaliser un aménagement paysager moderne .
J’ai donc choisi de faire la terrasse en pavés colorés dans les tons pierre avec le joint créme , ce qui apporte une grande luminosité à la terrasse .La nouvelle pergola fait toute la longueur et permet maintenant à la glycine de courir sur toute la surface . Elle comprends 2 espaces détente , une zone avec des fauteuils en rotin suspendus et de l’autre le coin canapés .Les canapés sont en bois sur mesure avec coffres sous les coussins . Et il ya des jardinières bois sur toute la longueur avec des plantes de mi-ombre.
D’autres jardinières bois sont crées et installées sur le côté opposé pour apporter une finition de qualité.
Un petit jardinet à été installé au fond de la terrasse . Les plates-bandes et le jardinet sont délimités par une bordure bois.
Seuls la Glycine et deux grands arbres ont étés conservés pour compléter l’amènagement paysagé coloré .
Le coin barbecue est composé de jardinières bois a différentes hauteurs contenant entre autre des bacs contenant des aromatiques et des fraisiers.Et il y a une tablette rabatable servant de desserte au barbecue .
Pour l’éclairage , des guirlandes guingettes viennent parfaire le style campagne chic de cette terrasse conviviale qui apporte une vrai plus-value à cette maison de charme .
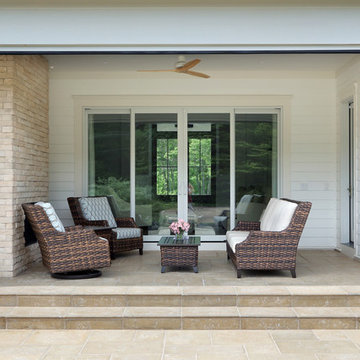
Builder: Homes by True North
Interior Designer: L. Rose Interiors
Photographer: M-Buck Studio
This charming house wraps all of the conveniences of a modern, open concept floor plan inside of a wonderfully detailed modern farmhouse exterior. The front elevation sets the tone with its distinctive twin gable roofline and hipped main level roofline. Large forward facing windows are sheltered by a deep and inviting front porch, which is further detailed by its use of square columns, rafter tails, and old world copper lighting.
Inside the foyer, all of the public spaces for entertaining guests are within eyesight. At the heart of this home is a living room bursting with traditional moldings, columns, and tiled fireplace surround. Opposite and on axis with the custom fireplace, is an expansive open concept kitchen with an island that comfortably seats four. During the spring and summer months, the entertainment capacity of the living room can be expanded out onto the rear patio featuring stone pavers, stone fireplace, and retractable screens for added convenience.
When the day is done, and it’s time to rest, this home provides four separate sleeping quarters. Three of them can be found upstairs, including an office that can easily be converted into an extra bedroom. The master suite is tucked away in its own private wing off the main level stair hall. Lastly, more entertainment space is provided in the form of a lower level complete with a theatre room and exercise space.
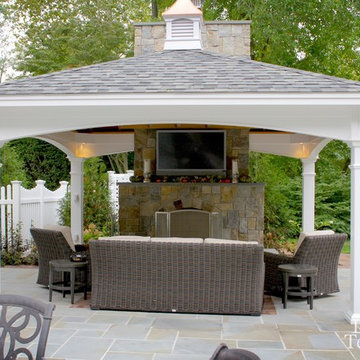
Elegant Pavilion in Laurel Hollow with stone chimney, bluestone patio and irregular bluestone steps set in lawn. Landscape & Design by Landscape Techniques.
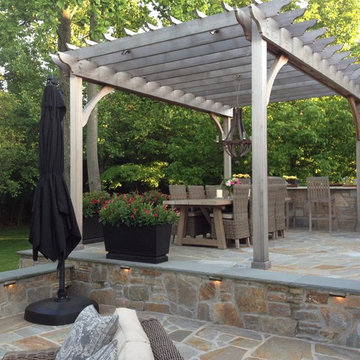
The pergola provides an airy feel to the dining area and helps to define that space. The change in grade allows for the creation of a seat wall from the upper to lower patio.
Photo Credit: Roger Foley
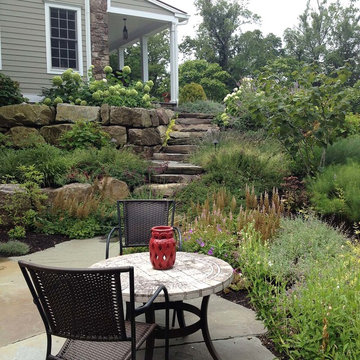
Dear Garden Associates worked closely with the homeowner and builder to create gardens that reflect the homeowner’s taste and compliment the architecture of the home. Curving boulder walls were installed throughout the gardens to create a series of terraces, address grading issues, and protecting large trees. Pathways and steps of large irregular flagstone provide access around the home and through various gardens of fragrant seasonal plantings. Path and tree lights extend the use of the gardens into the night, but do not overpower the night experience. A terrace with a fireplace and water feature was constructed to appear as old ruins and to provide destination away from the home.
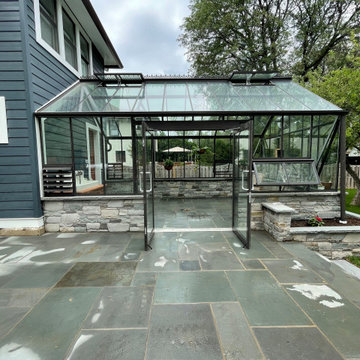
Custom greenhouse with natural stone pavers and wall stone
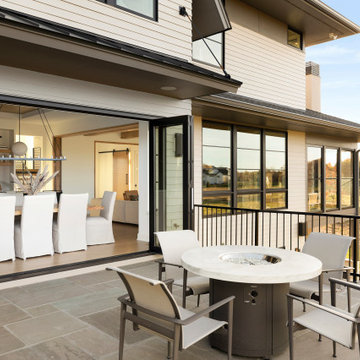
The dining space and walkout raised patio are separated by Marvin’s bi-fold accordion doors which open up to create a shared indoor/outdoor space with stunning prairie conservation views. The outdoor patio features a clean, contemporary sawn sandstone, built-in grill, and radius stairs leading down to the lower patio/pool at the walkout level.
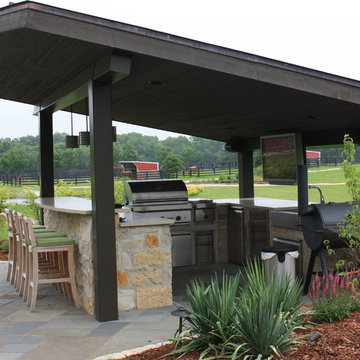
Entrance to bar/grill structure. Features include large grill, television, plumbed sink, wine cooler, refrigerator, several storage drawers, lighting everywhere…
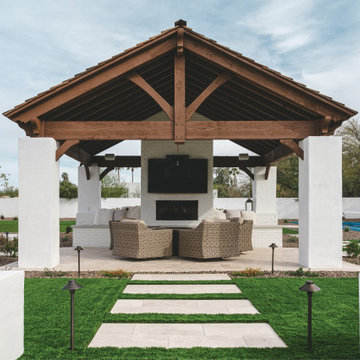
This extraordinary backyard is designed to accommodate an active lifestyle, providing the ultimate gathering space for the entire family and guests. With an array of recreational features, including pickleball and bocce ball courts, a sunken seating fire pit, pool, soccer field, putting green, and sprawling turf lawns, this thrilling space offers endless opportunities for enjoyment. At its heart, a stunning shade structure matches the home's style while providing respite from the sun. With natural slate, a fireplace, and a stained wood structure, it creates a warm and inviting ambiance. Through creative solutions, this backyard paradise achieves a harmonious balance, becoming a central hub for sports, leisure activities, and cherished memories. It epitomizes an active and enjoyable lifestyle, offering a sanctuary for every family member to partake in their favorite activities and create extraordinary moments of fun and togetherness.
1.080 Billeder af landstil gårdhave med belægningssten
11
