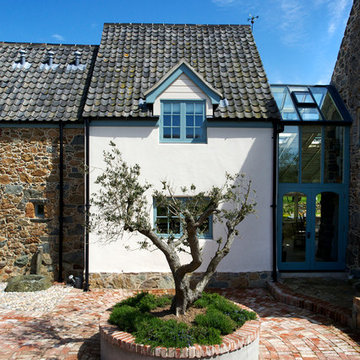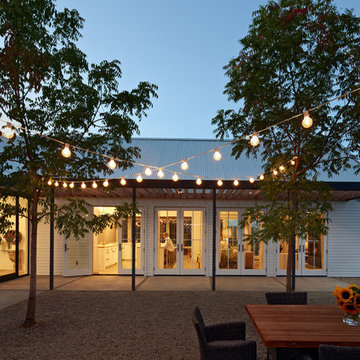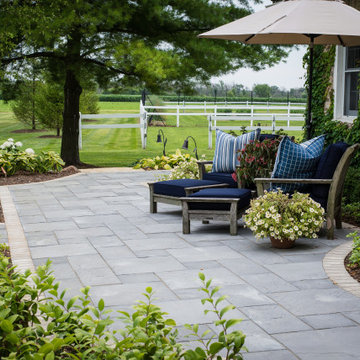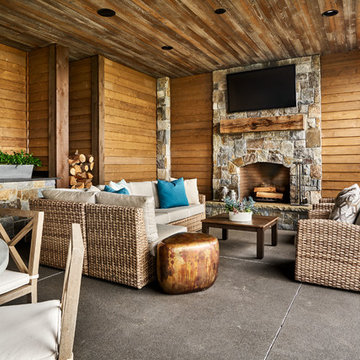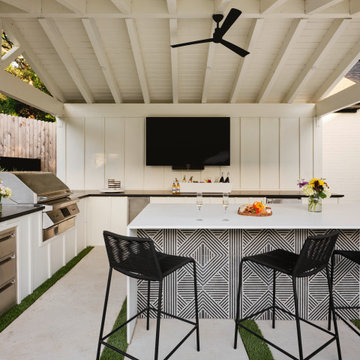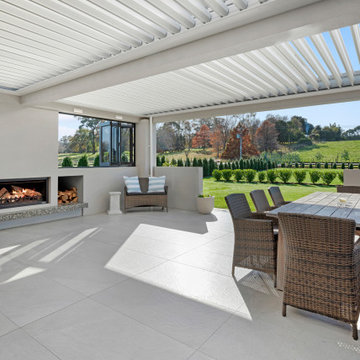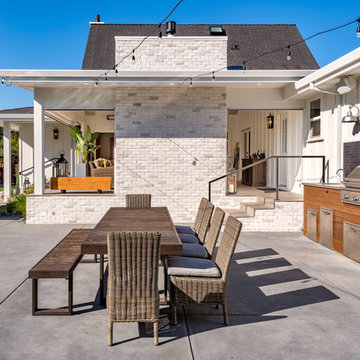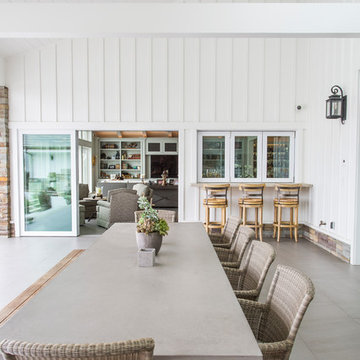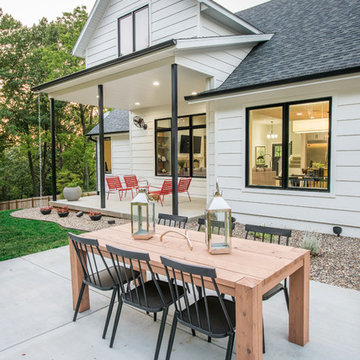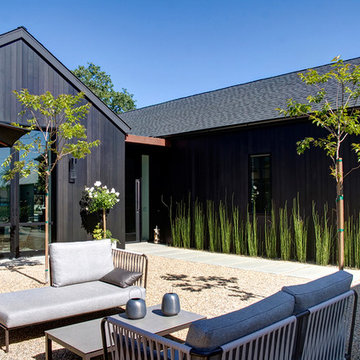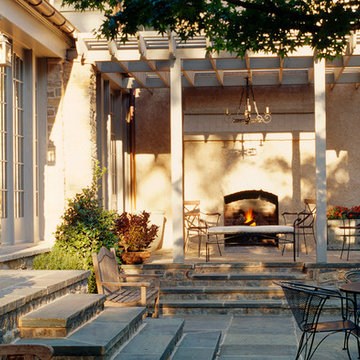10.978 Billeder af landstil gårdhave
Sorteret efter:
Budget
Sorter efter:Populær i dag
261 - 280 af 10.978 billeder
Item 1 ud af 2
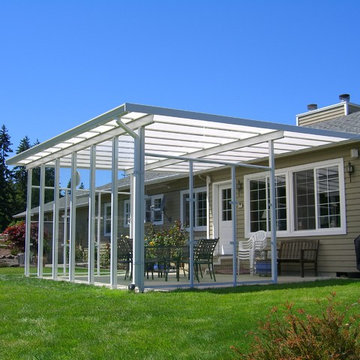
This project created a great outdoor living space that had been previously unusable. This ranch style farm house was in a valley that had a lot of sun and the wind would blow every afternoon. We installed our solar white cover to knock down the heat of the afternoon sun and the wind wall created a great place to peacefully relax and dine. The dogs love it too. Photo by Doug Woodside, Decks and Patio Covers
Find den rigtige lokale ekspert til dit projekt
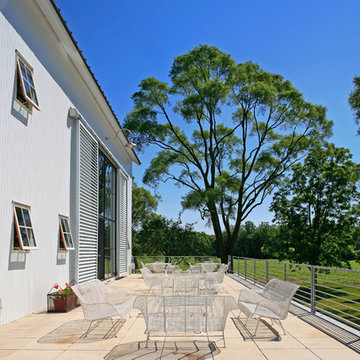
As part of the Walnut Farm project, Northworks was commissioned to convert an existing 19th century barn into a fully-conditioned home. Working closely with the local contractor and a barn restoration consultant, Northworks conducted a thorough investigation of the existing structure. The resulting design is intended to preserve the character of the original barn while taking advantage of its spacious interior volumes and natural materials.
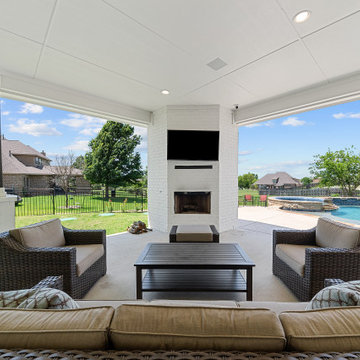
{Custom Home} 5,660 SqFt 1 Acre Modern Farmhouse 6 Bedroom 6 1/2 bath Media Room Game Room Study Huge Patio 3 car Garage Wrap-Around Front Porch Pool . . . #vistaranch #fortworthbuilder #texasbuilder #modernfarmhouse #texasmodern #texasfarmhouse #fortworthtx #blackandwhite #salcedohomes
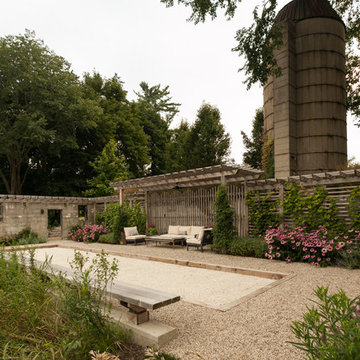
Hear what our clients, Lisa & Rick, have to say about their project by clicking on the Facebook link and then the Videos tab.
Hannah Goering Photography
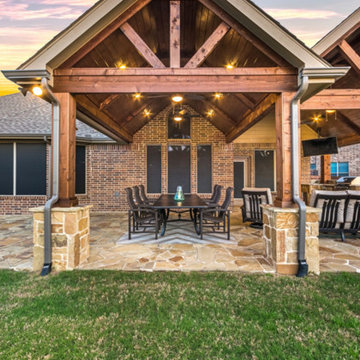
Gorgeous outdoor dining area with American Nut Brown ceiling, cedar stain: dark walnut, flooring: Oklahoma Flagstone, and dual ceiling fans to keep the owner cool in the summertime .
Click Photography
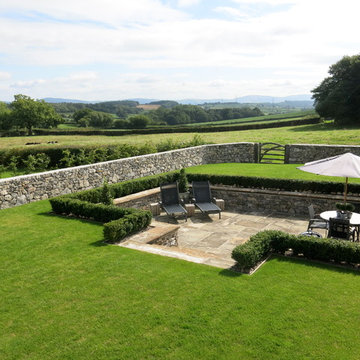
Dry Stone Walled Private Sunken Garden area with Box & Mature Hedging and Naturalising Bulbs. Built in an area which used to be wasteland and a bog on this Llama Development. The sunken area is flagged with Reclaimed 150 year York Stone and the Bull Nosed York Stone tops of the sunken area were off an old Railway Platform. Low LED spots are on the floor of the sunken patio area so as to give low lighting in the early evening.
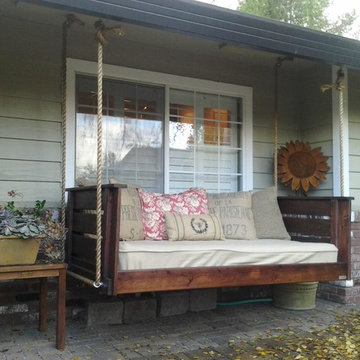
This is a "Joshua" from Vintage Porch Swings - Charleston SC. This customer wanted a wood finish stain. See how nicely the swing works into any location.
See us on Facebook or on the web at www.vintageporchswings.com
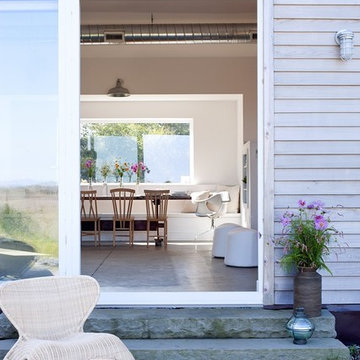
This vacation residence located in a beautiful ocean community on the New England coast features high performance and creative use of space in a small package. ZED designed the simple, gable-roofed structure and proposed the Passive House standard. The resulting home consumes only one-tenth of the energy for heating compared to a similar new home built only to code requirements.
Architecture | ZeroEnergy Design
Construction | Aedi Construction
Photos | Greg Premru Photography
10.978 Billeder af landstil gårdhave
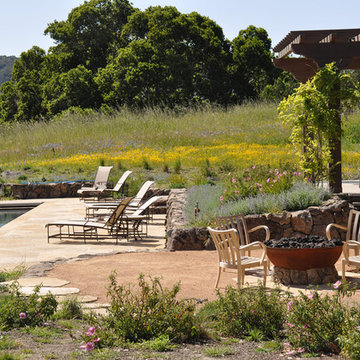
The design collaboration of the entire team, Client, Architect, Landscape Architect, Interior, Structural, and Builder from start to finish on this project, paid off for this Carmel Homestead. Materials, colors and textures flow between the interior and exterior, creating a seamless transition from inside to outdoor living.
Architect: Carlson Design Group
14
