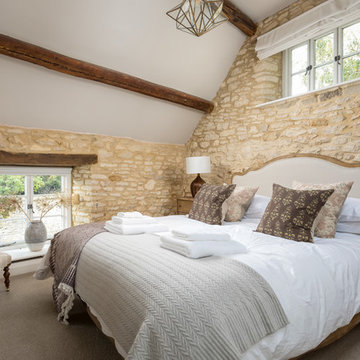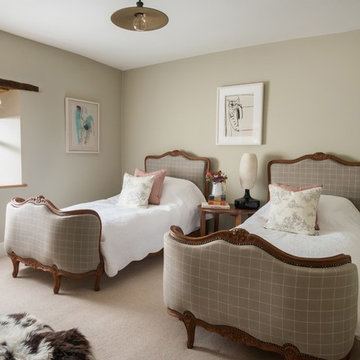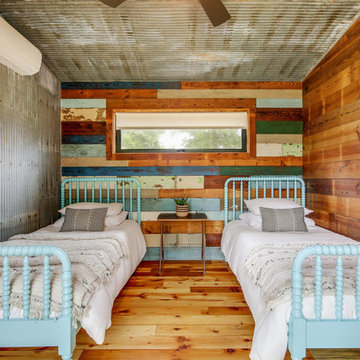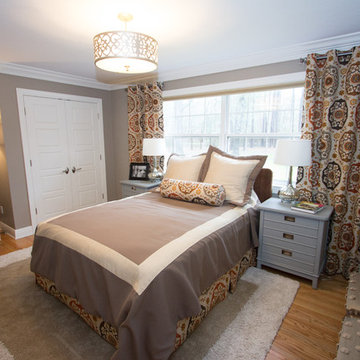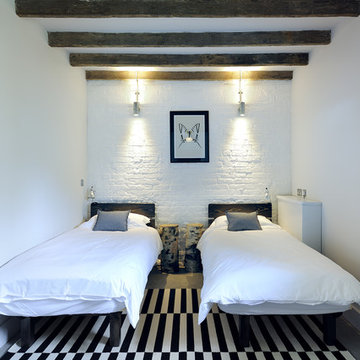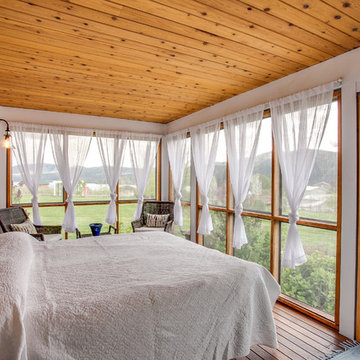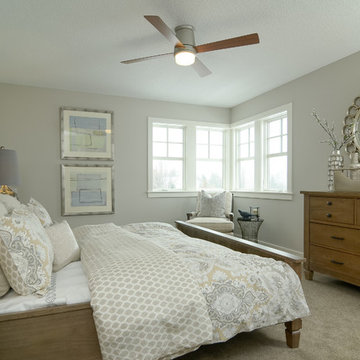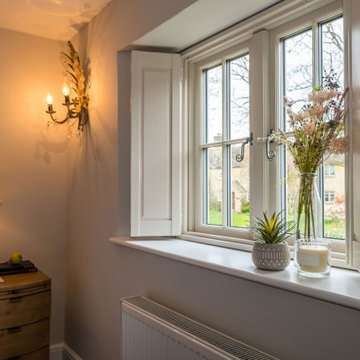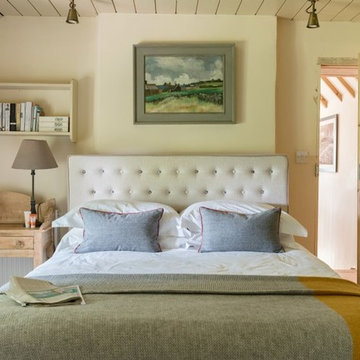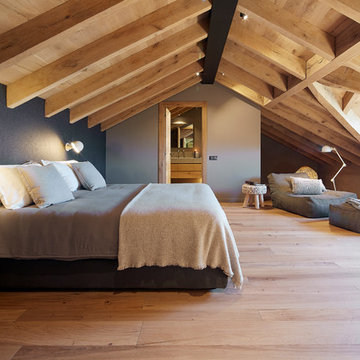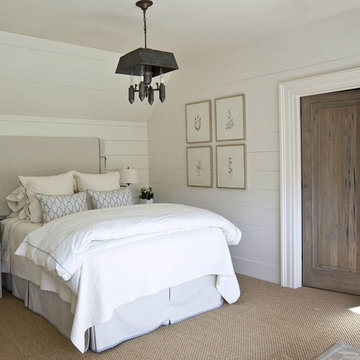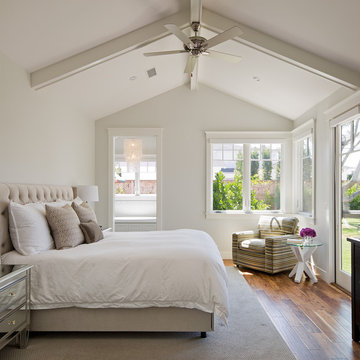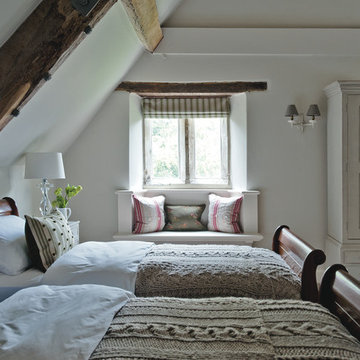4.182 Billeder af landstil gæsteværelse
Sorteret efter:
Budget
Sorter efter:Populær i dag
161 - 180 af 4.182 billeder
Item 1 ud af 3
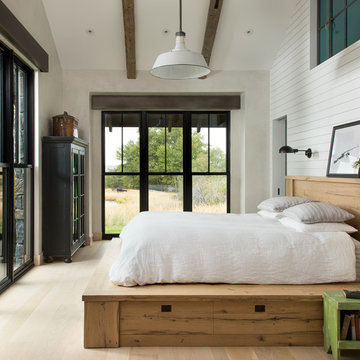
Yonder Farm Residence
Architect: Locati Architects
General Contractor: Northfork Builders
Windows: Kolbe Windows
Photography: Longview Studios, Inc.
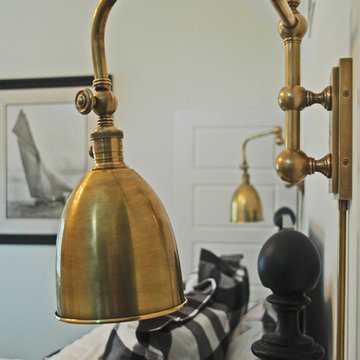
These swing arm lamps are a very functional and dramatic addition to the decor in this bedroom. The antique brass gives a metallic and color contrast to the black and white background.
Meyer Design
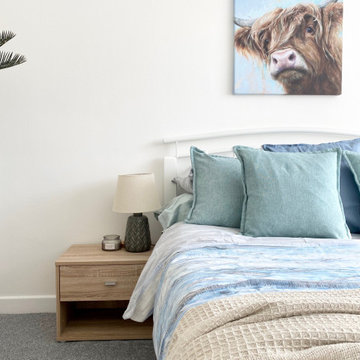
Charming Guest Bedroom in this stunning three bedroom family home that has undergone full and sympathetic renovation in 60s purpose built housing estate. See more projects: https://www.ihinteriors.co.uk/portfolio
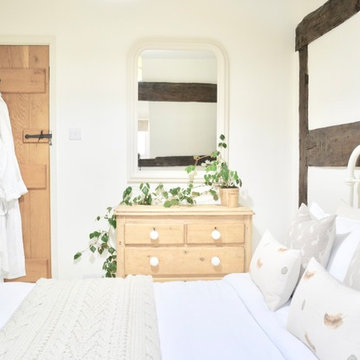
Herefordshire Black & White Cottage Guest Bedroom. Beautiful period property with carefully selected pieces of antique furniture and natural linen fabric from Peony & Sage with Farrow & Ball's Pointing on the walls and Slipper Satin on the floorboards and woodwork.
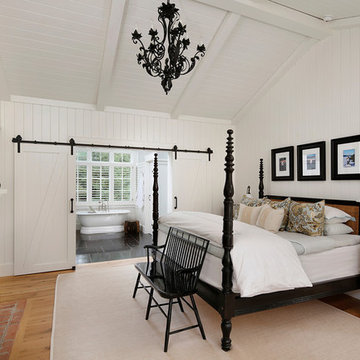
Master Bedroom Suite:
Crisp white paneled walls are offset by the antique black bed, Windsor bench, and iron chandelier. Refurbished sliding barn doors frame the backdrop.
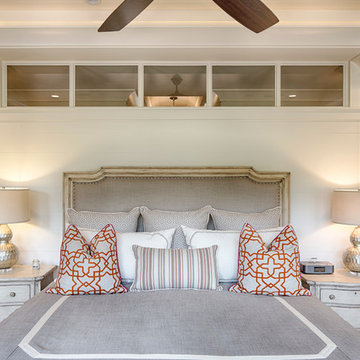
The best of past and present architectural styles combine in this welcoming, farmhouse-inspired design. Clad in low-maintenance siding, the distinctive exterior has plenty of street appeal, with its columned porch, multiple gables, shutters and interesting roof lines. Other exterior highlights included trusses over the garage doors, horizontal lap siding and brick and stone accents. The interior is equally impressive, with an open floor plan that accommodates today’s family and modern lifestyles. An eight-foot covered porch leads into a large foyer and a powder room. Beyond, the spacious first floor includes more than 2,000 square feet, with one side dominated by public spaces that include a large open living room, centrally located kitchen with a large island that seats six and a u-shaped counter plan, formal dining area that seats eight for holidays and special occasions and a convenient laundry and mud room. The left side of the floor plan contains the serene master suite, with an oversized master bath, large walk-in closet and 16 by 18-foot master bedroom that includes a large picture window that lets in maximum light and is perfect for capturing nearby views. Relax with a cup of morning coffee or an evening cocktail on the nearby covered patio, which can be accessed from both the living room and the master bedroom. Upstairs, an additional 900 square feet includes two 11 by 14-foot upper bedrooms with bath and closet and a an approximately 700 square foot guest suite over the garage that includes a relaxing sitting area, galley kitchen and bath, perfect for guests or in-laws.
4.182 Billeder af landstil gæsteværelse
9
