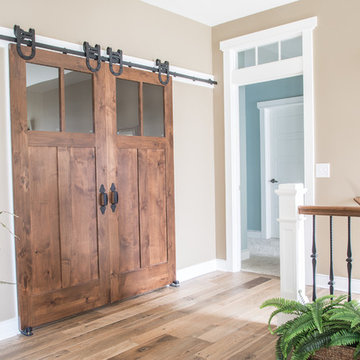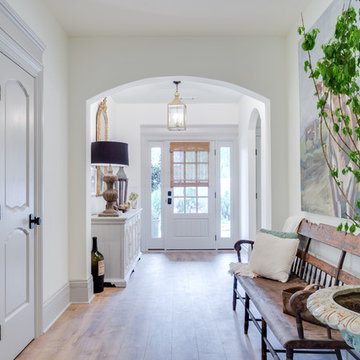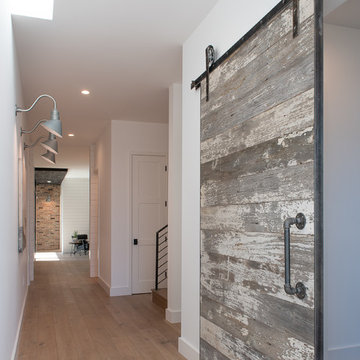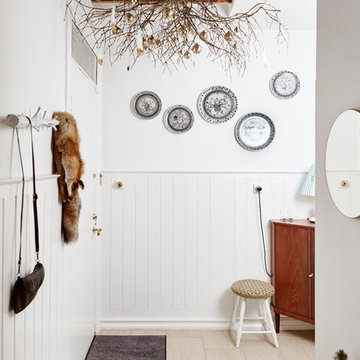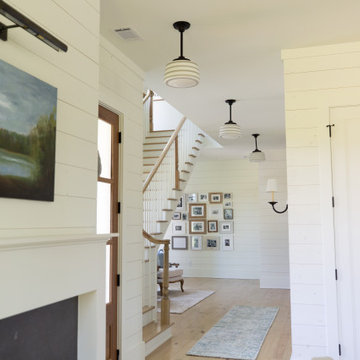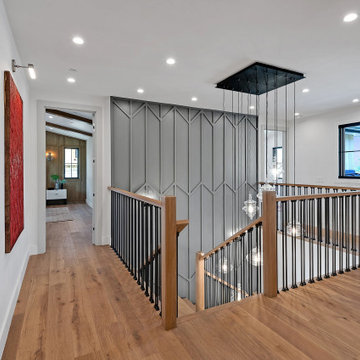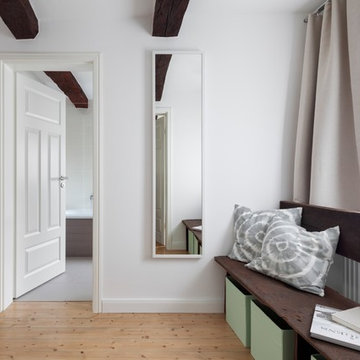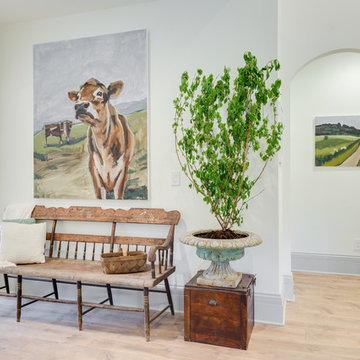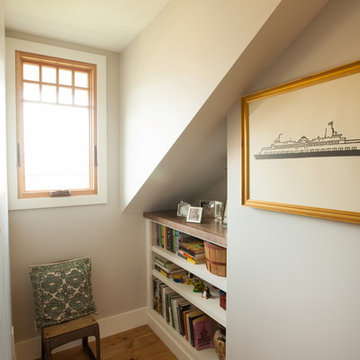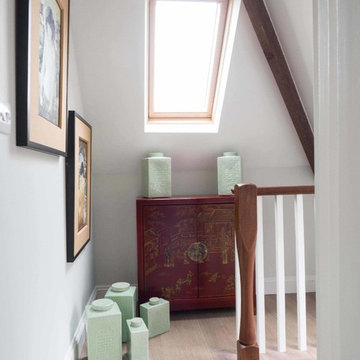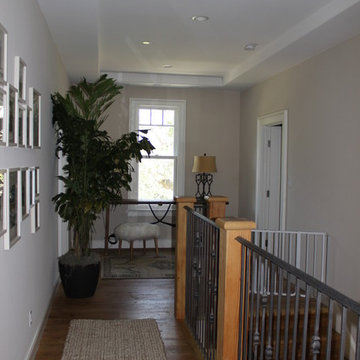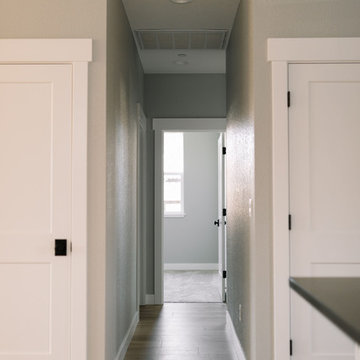477 Billeder af landstil gang med lyst trægulv
Sorteret efter:
Budget
Sorter efter:Populær i dag
101 - 120 af 477 billeder
Item 1 ud af 3
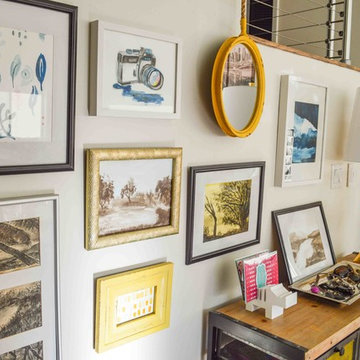
A gallery wall with a lot of personality and a rustic hallway console table make the entry way of the 1970s townhouse in Coconut Grove, FL, extremely inviting and approachable. The gallery was built with original water colors and Indian ink paintings from the owner's mother, as well as a rustic, yellow round mirror from a flea market.
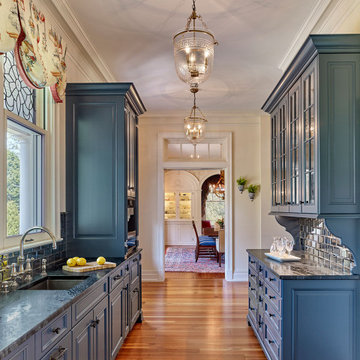
Butler's pantry in new addition to historic 1830s farmhouse with blue cabinetry, dark countertops and mirrored tile backsplash.
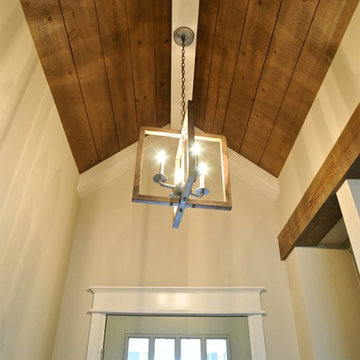
3224 Farmers Market Way in Town Square, located off of Danforth between Sooner and Coltrane in Edmond, OK
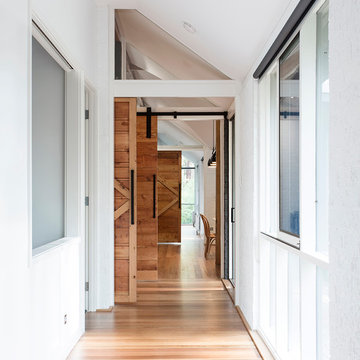
One of our recently completed projects in Mt Tooblewong in the Upper Yarra Valley, Victoria. Our clients, a semi-retired couple living in the city, were looking for a 'Tree Change'. This renovation and Thermal upgrade of a four bedroom home included a complete reconfiguration of the floor plan, new hydronic heating, new double glazed timber windows and an upgraded insulation. A small renovation but a massive difference it makes!
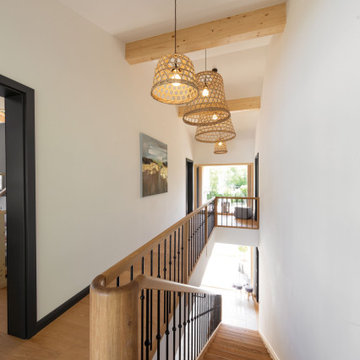
Ein Gefühl, das das neue Musterhaus Liesl in all seinen Facetten ausdrückt. In seiner rundum gelungenen architektonischen Gestaltung, in der durchdachten Funktionalität seiner Grundrisse und deren Varianten, in der sorgfältigen Wahl seiner Materialien.
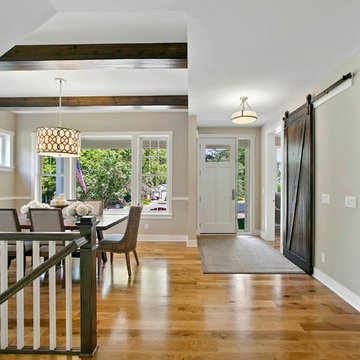
Hallway looking at the beautiful foyer and dining area with light hardwood flooring, exposed wood beams and a sliding barn door - Creek Hill Custom Homes MN
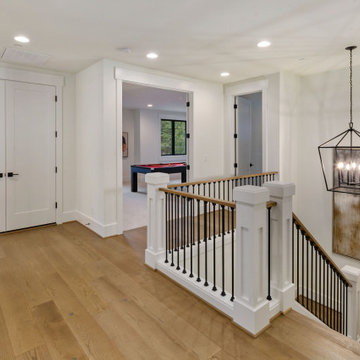
The Kelso's Stairway features a stylish and inviting design. The black door hardware adds a touch of elegance and contrasts nicely with the white doors. The farmhouse black pendant lights provide a warm and cozy ambiance, illuminating the stairway. The wood staircase adds a natural and rustic element to the space, complemented by the light hardwood floors. White can lighting is strategically placed to enhance visibility and highlight specific areas of the stairway. A black chandelier serves as a statement piece, adding a touch of sophistication and drama to the overall design. The white trim along the stairway adds a crisp and clean finish, creating a polished look. The Kelso's Stairway is a beautiful and well-designed space that combines style, functionality, and illumination.
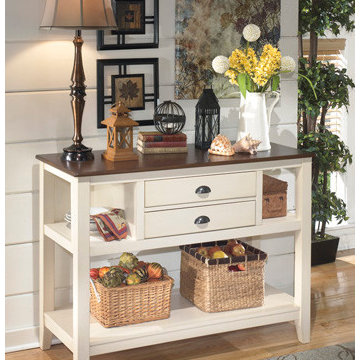
With the warm two-tone look of the cottage white and burnished brown finishes beautifully accenting the stylish cottage design, the “Whitesburg” dining collection creates an inviting cottage retreat within the décor of any dining room.
477 Billeder af landstil gang med lyst trægulv
6
