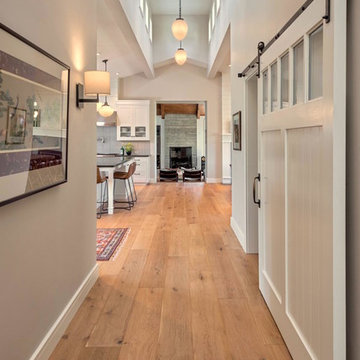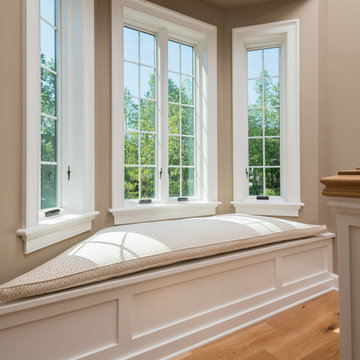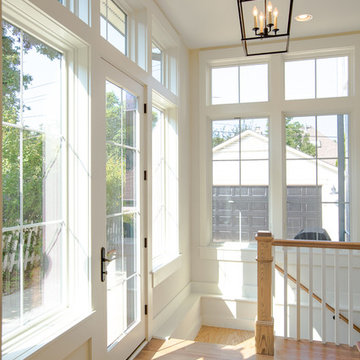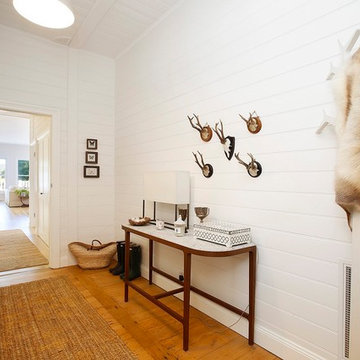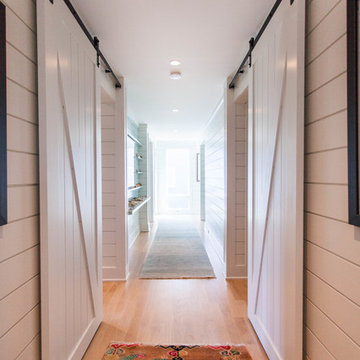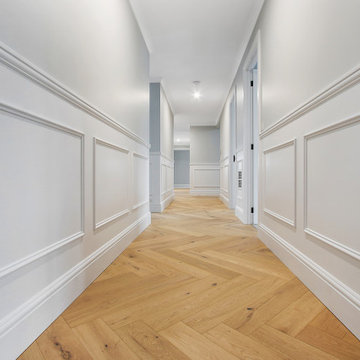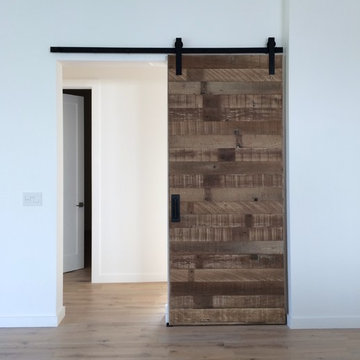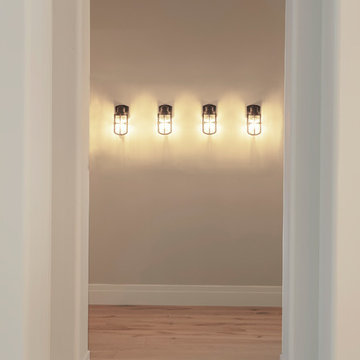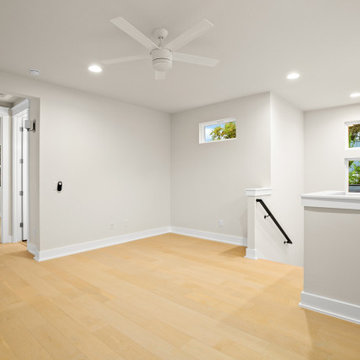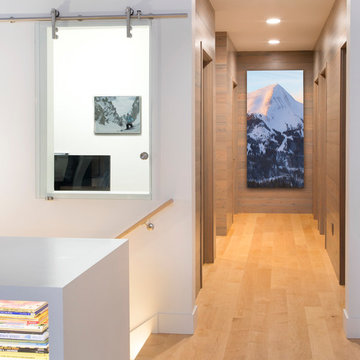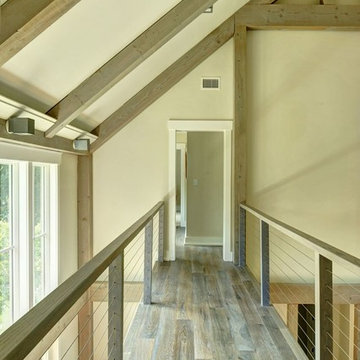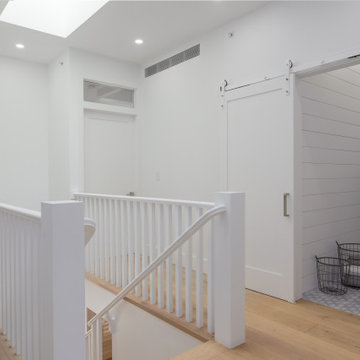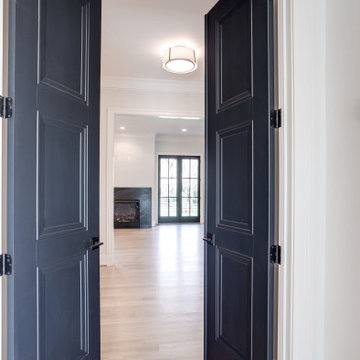477 Billeder af landstil gang med lyst trægulv
Sorteret efter:
Budget
Sorter efter:Populær i dag
141 - 160 af 477 billeder
Item 1 ud af 3
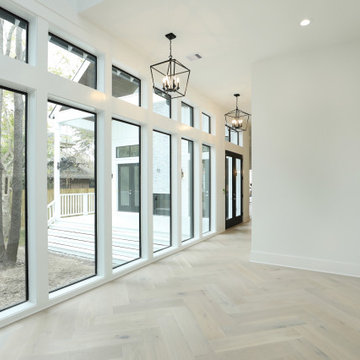
Herringbone pattern wide plank hardwood European white Oak floors, floor to ceiling windows to courtyard, large lantern pendants, 12' ceilings
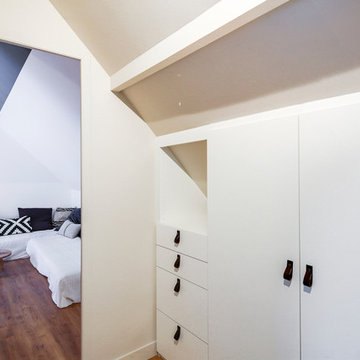
Sous combles, les dégagements sont optimisés au maximum avec des rangements sur mesure.
Les poignées en cuir apportent un côté chic et chaleureux. Photos Meero pour myHomeDesign
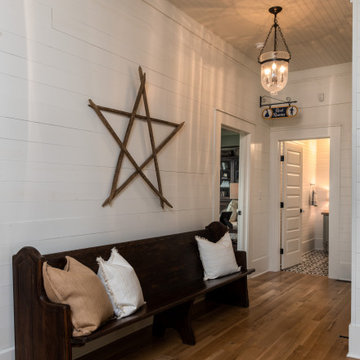
Originally Built in 1903, this century old farmhouse located in Powdersville, SC fortunately retained most of its original materials and details when the client purchased the home. Original features such as the Bead Board Walls and Ceilings, Horizontal Panel Doors and Brick Fireplaces were meticulously restored to the former glory allowing the owner’s goal to be achieved of having the original areas coordinate seamlessly into the new construction.
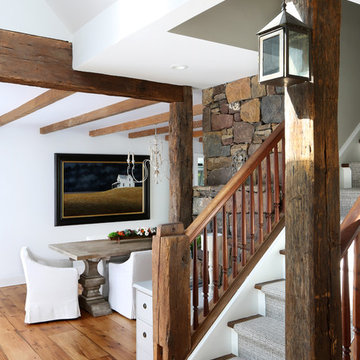
The front entrance hall is enhanced by the natural stone fireplace and brings you right into both the kitchen and the dining room.
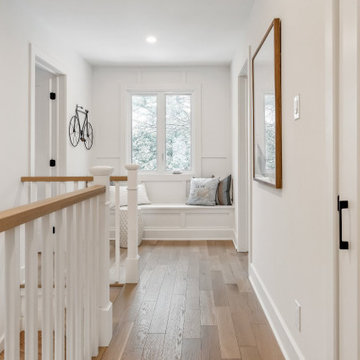
It is so cute to have a built-in bench with storage! The entire seat goes up so it is a great place to store items such as toys and out of season linens.
This property was beautifully renovated and sold shortly after it was listed. We brought in all the furniture and accessories which gave some life to what would have been only empty rooms.
If you are thinking about listing your home in the Montreal area, give us a call. 514-222-5553. The Quebec real estate market has never been so hot. We can help you to get your home ready so it can look the best it possibly can!
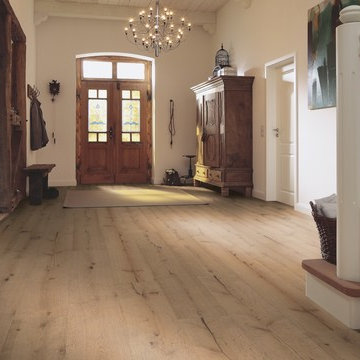
This spacious Sussex farmhouse restoration project aimed to retain as much of the character features of the property as possible.
The large structural beams were uncovered and left exposed as were the wooden floors and joists of the first storey above, painted white to become the ceiling.
The owners wanted a rustic floor with knots and splits to blend with the character of the house and be sympathetic to the existing timber features.
They chose an engineered rustic oak plank finished in a natural oil.
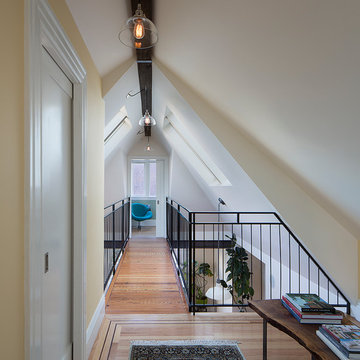
The attic was removed and opened to the spaces below in a vaulted great room. old redwood framing was used with steel to create a bridge connecting new living spaces on the upper level. A steel railing enclosed the bridge but lets light flow through the space. Structural steel was left exposed to add to the modern farmhouse feel. A glass-enclosed skylight shaft seen in the kitchen brings light to a room below.
photo by Eric Rorer.
477 Billeder af landstil gang med lyst trægulv
8
