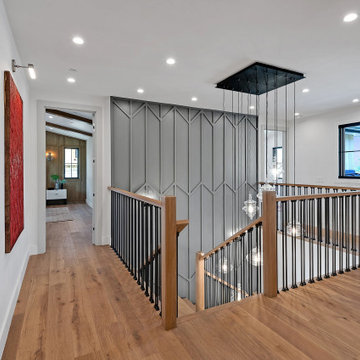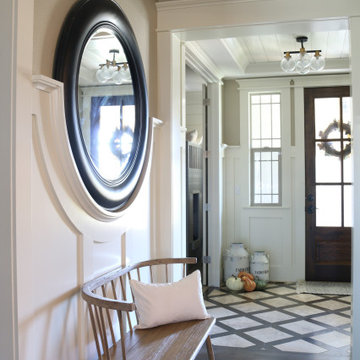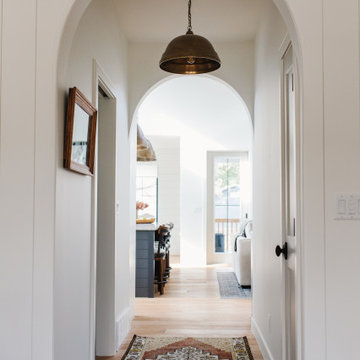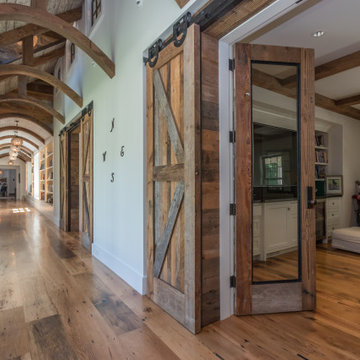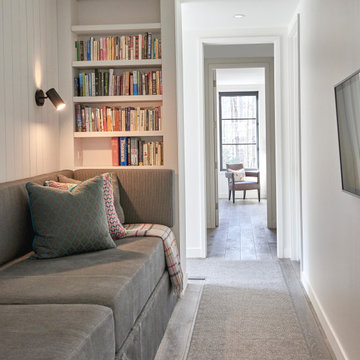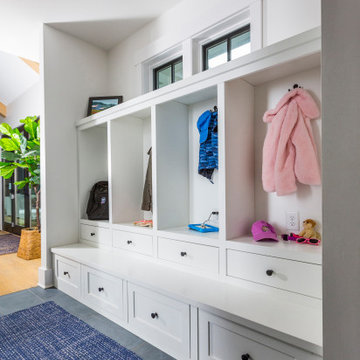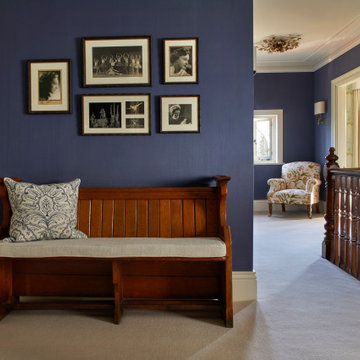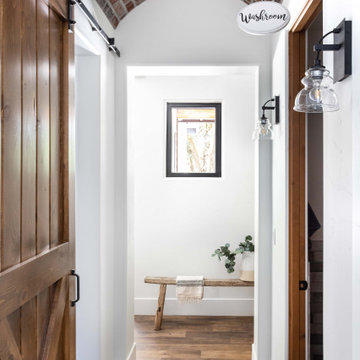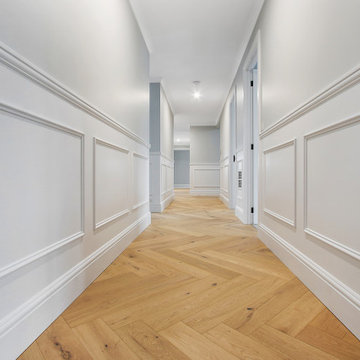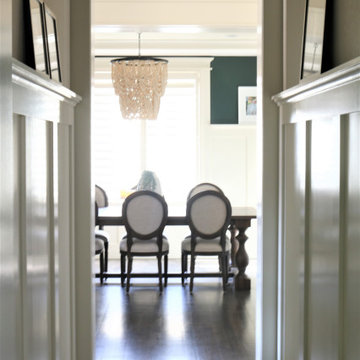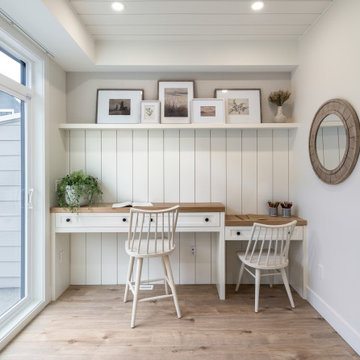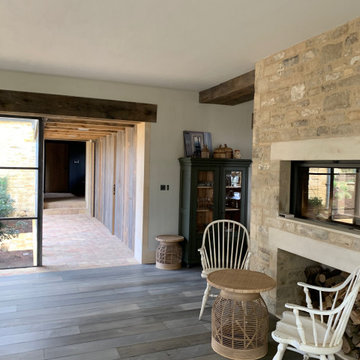171 Billeder af landstil gang
Sorteret efter:
Budget
Sorter efter:Populær i dag
41 - 60 af 171 billeder
Item 1 ud af 3

Ein großzügiger Eingangsbereich mit ausreichend Stauraum heißt die Bewohner des Hauses und ihre Gäste herzlich willkommen. Der Eingangsbereich ist in grau-beige Tönen gehalten. Im Bereich des Windfangs sind Steinfliesen mit getrommelten Kanten verlegt, die in den Vinylboden übergehen, der im restlichen Wohnraum verlegt ist.
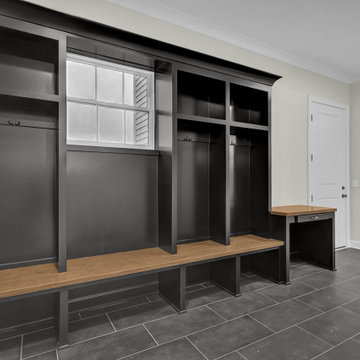
View of the mud hall from the 3-car garage, looking towards the walk-in pantry and 1-car garage.
The large format black tile floors are the foundation for the oversized black lockers & drop zone.
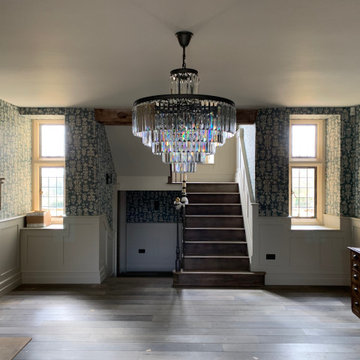
The elegant entrance hall with crystal chandelier, painted timber panelling, wallpaper, stone fireplace etc..
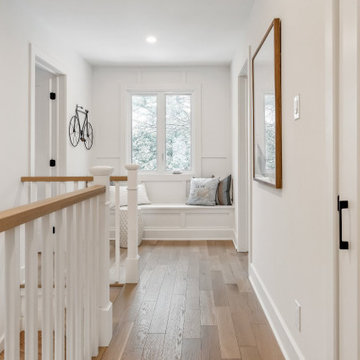
It is so cute to have a built-in bench with storage! The entire seat goes up so it is a great place to store items such as toys and out of season linens.
This property was beautifully renovated and sold shortly after it was listed. We brought in all the furniture and accessories which gave some life to what would have been only empty rooms.
If you are thinking about listing your home in the Montreal area, give us a call. 514-222-5553. The Quebec real estate market has never been so hot. We can help you to get your home ready so it can look the best it possibly can!
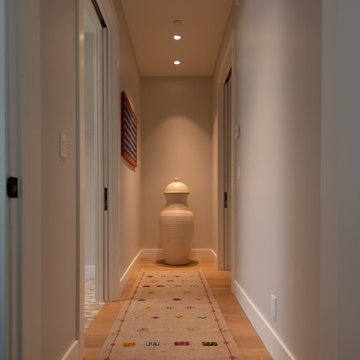
This home in Napa off Silverado was rebuilt after burning down in the 2017 fires. Architect David Rulon, a former associate of Howard Backen, known for this Napa Valley industrial modern farmhouse style. Composed in mostly a neutral palette, the bones of this house are bathed in diffused natural light pouring in through the clerestory windows. Beautiful textures and the layering of pattern with a mix of materials add drama to a neutral backdrop. The homeowners are pleased with their open floor plan and fluid seating areas, which allow them to entertain large gatherings. The result is an engaging space, a personal sanctuary and a true reflection of it's owners' unique aesthetic.
Inspirational features are metal fireplace surround and book cases as well as Beverage Bar shelving done by Wyatt Studio, painted inset style cabinets by Gamma, moroccan CLE tile backsplash and quartzite countertops.

Cabana Cottage- Florida Cracker inspired kitchenette and bath house, separated by a dog-trot
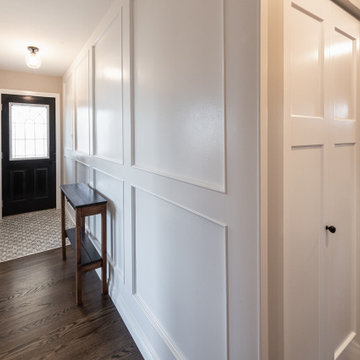
This main floor renovation turned out very unique and elegant. Each room has a beautiful sense of what we would call a modern farmhouse style, and it all came together perfectly. The kitchen is the perfect mix of modern, rustic, and traditional. It has lots of staple elements, such as the black and white cabinets, but also other unique elements, like the lived edge counter and floating shelves. Wall features like the gorgeous wood panelling in the hall all the way up to the ceiling adds a ton of character. The main bathroom is also very classic and simple with white subway tile and beautiful countertops to match. We can't get enough of this one!
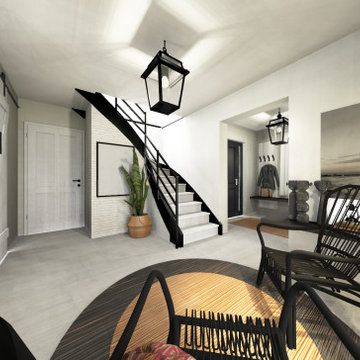
Flurgestaltung im modernen Landhausstil oder auch Famhaus Stil. Bei der Planung haben wir mit den Kontrasten schwarz und weiß gearbeitet. Holzelemente, gemütliche Stühle und Lampen sorgen für den perfekten Look. Die eingebaute Garderobe im Eingangsbereich sorgt für Ordnung und genügend Stauraum. Die neue Sitzbank verbindet die beiden Räume und ist sowohl praktisch als auch optisch sehr ansprechend.
171 Billeder af landstil gang
3
