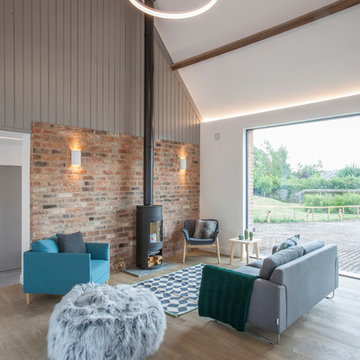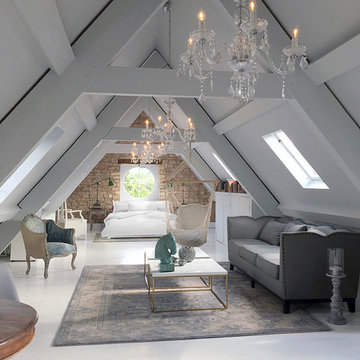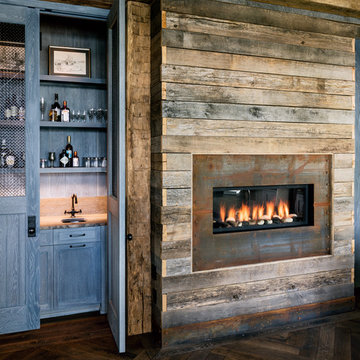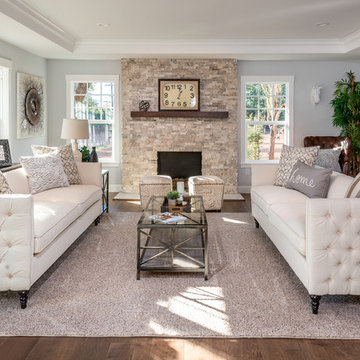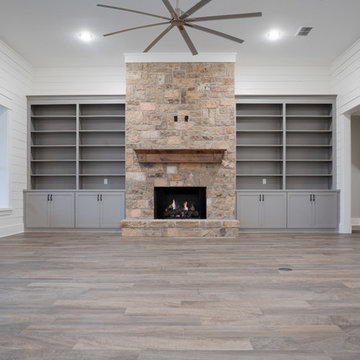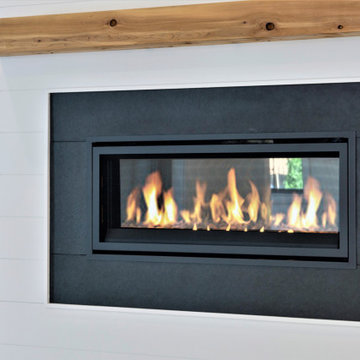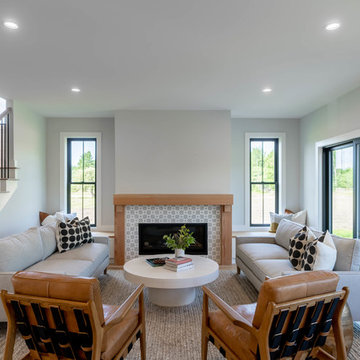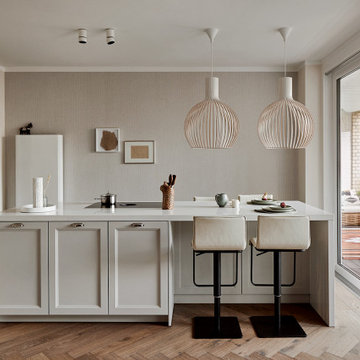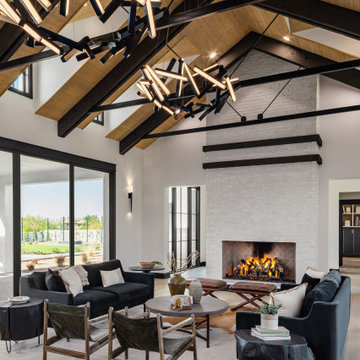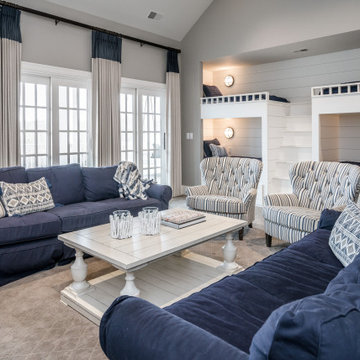3.460 Billeder af landstil grå dagligstue
Sorteret efter:
Budget
Sorter efter:Populær i dag
81 - 100 af 3.460 billeder
Item 1 ud af 3
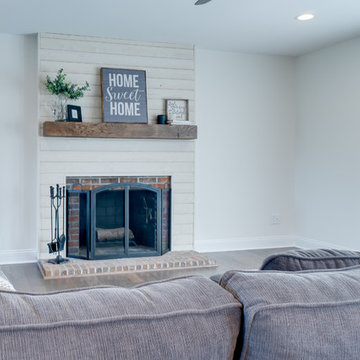
In this space we removed multiple walls and raised the floor in the sunken living room to create an open concept floor plan. Added a rustic mantle and shiplap to this fireplace to create a design feature.
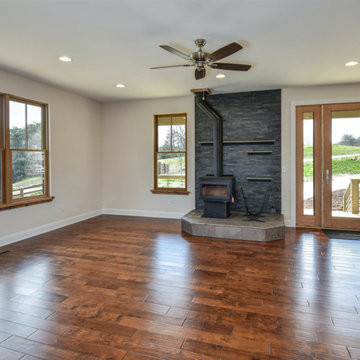
Perfectly settled in the shade of three majestic oak trees, this timeless homestead evokes a deep sense of belonging to the land. The Wilson Architects farmhouse design riffs on the agrarian history of the region while employing contemporary green technologies and methods. Honoring centuries-old artisan traditions and the rich local talent carrying those traditions today, the home is adorned with intricate handmade details including custom site-harvested millwork, forged iron hardware, and inventive stone masonry. Welcome family and guests comfortably in the detached garage apartment. Enjoy long range views of these ancient mountains with ample space, inside and out.
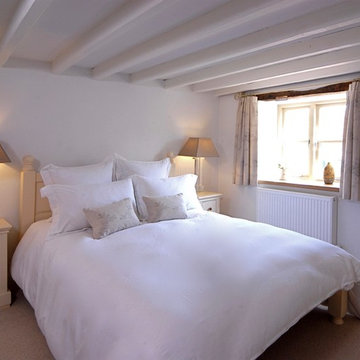
A beautiful 16th Century Cottage in a Cotswold Conservation Village. The cottage was very dated and needed total renovatation. The Living room was was in fact two rooms which were knocked into one, creating a lovely large living room area for our client. Keeping the existing large open fire place at one end of the inital one room and turning the old smaller fireplace which was discovered when renovation works began in the other initial room as a feature fireplace with kiln dried logs. Beautiful calming colour schemes were implemented. New hardwood windows were painted in a gorgeous colour and the Bisque radiators sprayed in a like for like colour. New Electrics & Plumbing throughout the whole cottage as it was very old and dated. A modern Oak & Glass Staircase replaced the very dated aliminium spiral staircase. A total Renovation / Conversion of this pretty 16th Century Cottage, creating a wonderful light, open plan feel in what was once a very dark, dated cottage in the Cotswolds.

Farmhouse interior with traditional/transitional design elements. Accents include nickel gap wainscoting, tongue and groove ceilings, wood accent doors, wood beams, porcelain and marble tile, and LVP flooring
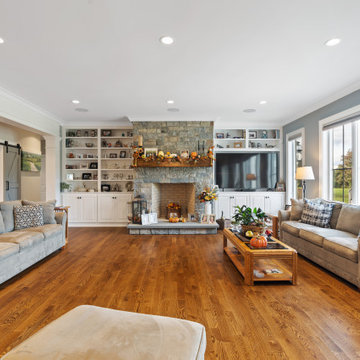
This coastal farmhouse design is destined to be an instant classic. This classic and cozy design has all of the right exterior details, including gray shingle siding, crisp white windows and trim, metal roofing stone accents and a custom cupola atop the three car garage. It also features a modern and up to date interior as well, with everything you'd expect in a true coastal farmhouse. With a beautiful nearly flat back yard, looking out to a golf course this property also includes abundant outdoor living spaces, a beautiful barn and an oversized koi pond for the owners to enjoy.
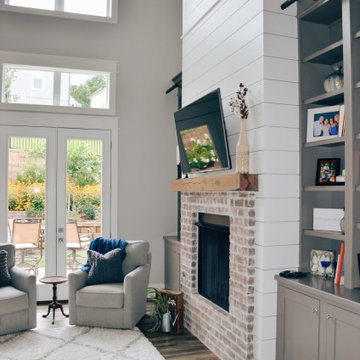
This two story living room called for a beautiful and comfortable furnishings. the oversized poofs are extra comfortable and are multipurpose. The chairs swivel to add versatility. The soaring shiplap fireplace with brick fireplace surround and reclaimed wood beam mantle give this living room and extra layer of beauty.
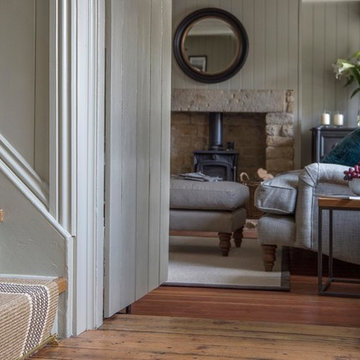
Currently living overseas, the owners of this stunning Grade II Listed stone cottage in the heart of the North York Moors set me the brief of designing the interiors. Renovated to a very high standard by the previous owner and a totally blank canvas, the brief was to create contemporary warm and welcoming interiors in keeping with the building’s history. To be used as a holiday let in the short term, the interiors needed to be high quality and comfortable for guests whilst at the same time, fulfilling the requirements of my clients and their young family to live in upon their return to the UK.
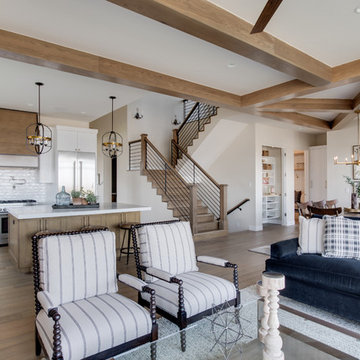
Interior Designer: Simons Design Studio
Builder: Magleby Construction
Photography: Allison Niccum
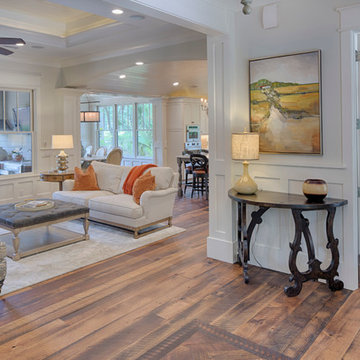
The best of past and present architectural styles combine in this welcoming, farmhouse-inspired design. Clad in low-maintenance siding, the distinctive exterior has plenty of street appeal, with its columned porch, multiple gables, shutters and interesting roof lines. Other exterior highlights included trusses over the garage doors, horizontal lap siding and brick and stone accents. The interior is equally impressive, with an open floor plan that accommodates today’s family and modern lifestyles. An eight-foot covered porch leads into a large foyer and a powder room. Beyond, the spacious first floor includes more than 2,000 square feet, with one side dominated by public spaces that include a large open living room, centrally located kitchen with a large island that seats six and a u-shaped counter plan, formal dining area that seats eight for holidays and special occasions and a convenient laundry and mud room. The left side of the floor plan contains the serene master suite, with an oversized master bath, large walk-in closet and 16 by 18-foot master bedroom that includes a large picture window that lets in maximum light and is perfect for capturing nearby views. Relax with a cup of morning coffee or an evening cocktail on the nearby covered patio, which can be accessed from both the living room and the master bedroom. Upstairs, an additional 900 square feet includes two 11 by 14-foot upper bedrooms with bath and closet and a an approximately 700 square foot guest suite over the garage that includes a relaxing sitting area, galley kitchen and bath, perfect for guests or in-laws.
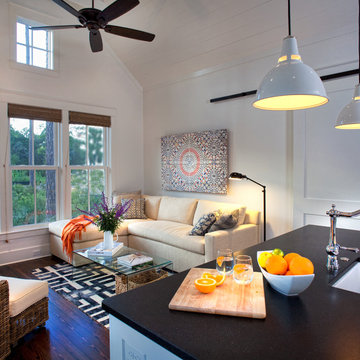
Our goal on this project was to create a live-able and open feeling space in a 690 square foot modern farmhouse. We planned for an open feeling space by installing tall windows and doors, utilizing pocket doors and building a vaulted ceiling. An efficient layout with hidden kitchen appliances and a concealed laundry space, built in tv and work desk, carefully selected furniture pieces and a bright and white colour palette combine to make this tiny house feel like a home. We achieved our goal of building a functionally beautiful space where we comfortably host a few friends and spend time together as a family.
John McManus
3.460 Billeder af landstil grå dagligstue
5
