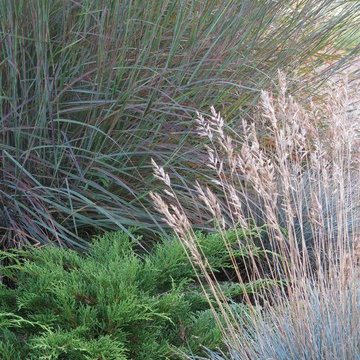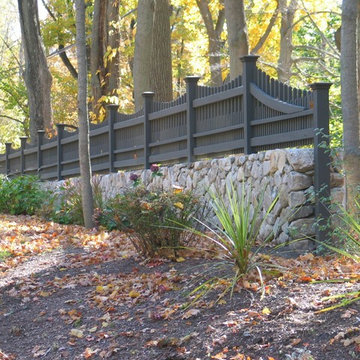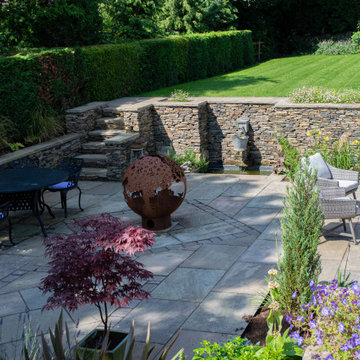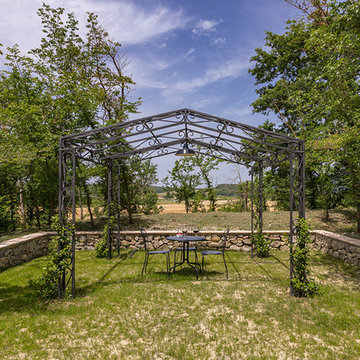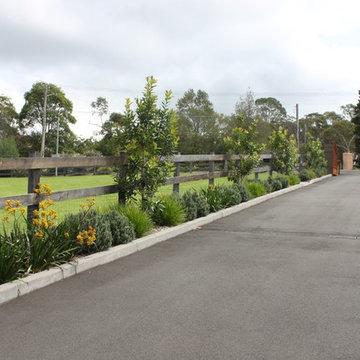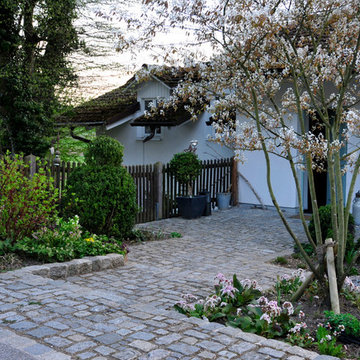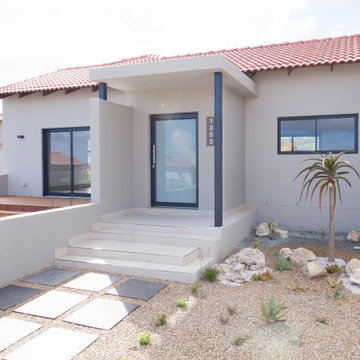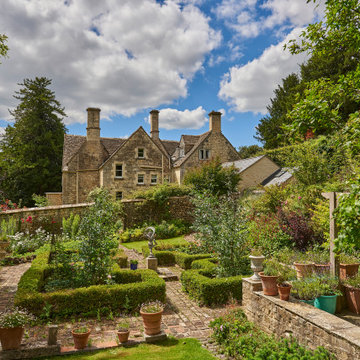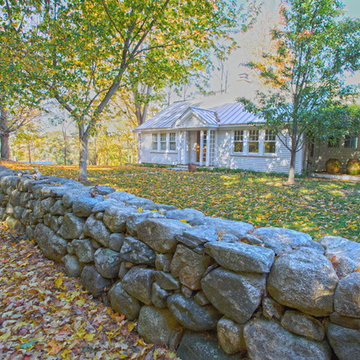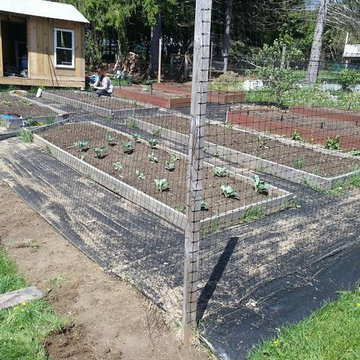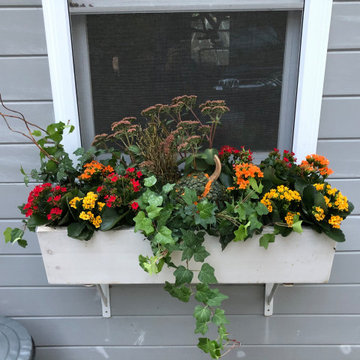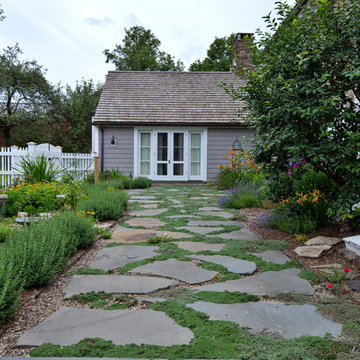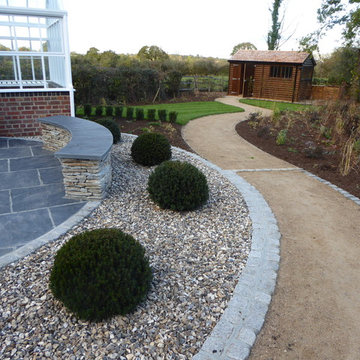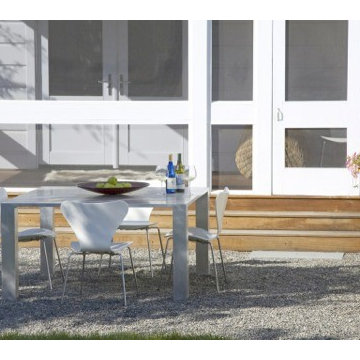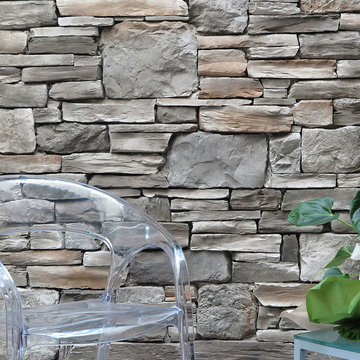667 Billeder af landstil grå have
Sorteret efter:
Budget
Sorter efter:Populær i dag
41 - 60 af 667 billeder
Item 1 ud af 3
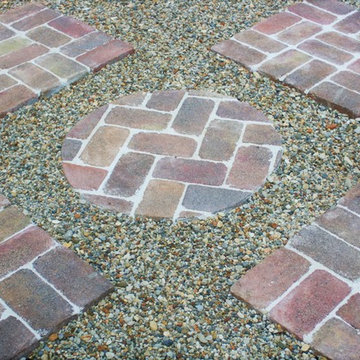
Having completed their new build in a semi-rural subdivision, these clients turned their attention to the garden, painting the fence black, building a generous deck and then becoming stuck for inspiration! On their wishlist were multiple options for seating, an area for a fire- bowl or chiminea, as much lawn as possible, lots of fruit trees and bee-friendly plantings, an area for a garden shed, beehive and vegetable garden, an attractive side yard and increased privacy. A new timber fence was erected at the end of the driveway, with an upcycled wrought iron gate providing access and a tantalising glimpse of the garden beyond. A pebbled area just beyond the gate leads to the deck and as oversize paving stones created from re-cycled bricks can also be used for informal seating or a place for a chiminea or fire bowl. Pleached olives provide screening and backdrop to the garden and the space under them is underplanted to create depth. The garden wraps right around the deck with an informal single herringbone 'gardener's path' of recycled brick allowing easy access for maintenance. The lawn is angled to create a narrowing perspective providing the illusion that it is much longer than it really is. The hedging has been designed to partially obstruct the lawn borders at the narrowest point to enhance this illusion. Near the deck end, the lawn takes a circular shape, edged by recycled bricks to define another area for seating. A pebbled utility area creates space for the garden shed, vegetable boxes and beehive, and paving provides easy dry access from the back door, to the clothesline and utility area. The fence at the rear of the house was painted in Resene Woodsman "Equilibrium" to create a sense of space, particularly important as the bedroom windows look directly onto this fence. Planting throughout the garden made use of low maintenance perennials that are pollinator friendly, with lots of silver and grey foliage and a pink, blue and mauve colour palette. The front lawn was completely planted out with fruit trees and a perennial border of pollinator plants to create street appeal and make the most of every inch of space!
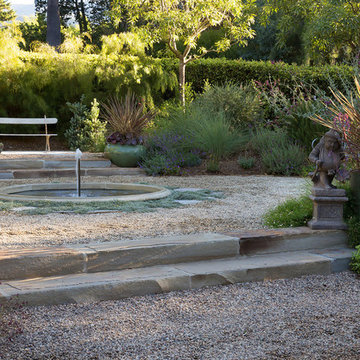
This used to be a driveway that we transformed into a lovely garden. The garden is appointed with Grotesques from Lotusland which is located across the street
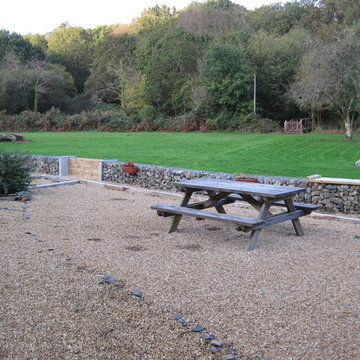
Beautiful low rise gabion wall in Brittany, France acting as a design feature and flood defence.
Photos courtesy of David Metcalfe, Devoran Garden Gabion Customer
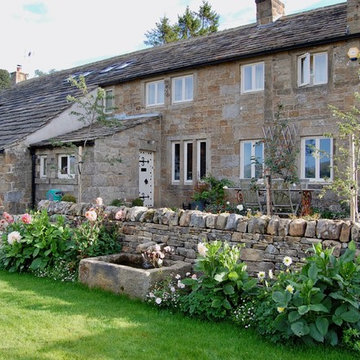
Despite its beautiful location overlooking Nidderdale, this south-facing property suffered from cramped outdoor space, awkward slopes, no area for children to play within view of the kitchen and lacked shelter from prevailing winds. The brief was to tackle these issues and to to provide a formal, elegant space which is requires minimum maintenance and maximum value to wildlife – in particular to bees. Inspiration included Islamic gardens and the famous terraced gardens of Nicole de Vesian in Provence.
The solution was to extend the domestic curtilage and create clearly-defined new areas which flow into each other. The car parking zone leads into a relaxing enclosed white garden, with hexagonal edging detailing around a feature blackthorn (to be gradually shaped). Walking up new steps one reaches the main terrace which is now level and offers an area for dining and simple coffee table outside the kitchen door. A combination of hawthorn, box topiary and osmanthus hedging define this space. The trees are planted in hexagonal groups, giving order and referencing the hexagonal shape of beehive cells. This leads down to a new lawned area, with a ‘peaches and cream’ summer border and a impactful rose hedge. A water water trough fountain adds sound and interest. The outflow of this fountain links to hidden drip lines which irrigate all lower lawn planting areas. This walling around this area is designed so that children playing here can be seen from a seating position both from the terrace and the extended vegetable garden.
This garden (to be built in second phase) is reached from the terrace. Raised beds will be filled with vegetables and cutting flowers for the house. At the end of this area is a seating areas surrounded by the owners’ favourite roses, and shaded by a second magnolia. There is a space for an outside pizza oven (designed with an oxidised copper cover in the shape of a beehive skep), a second trough fountain (with drinking water) and a large area set aside for a greenhouse. The wildflower meadow to the front of the house is accessed through a gate beside the greenhouse.
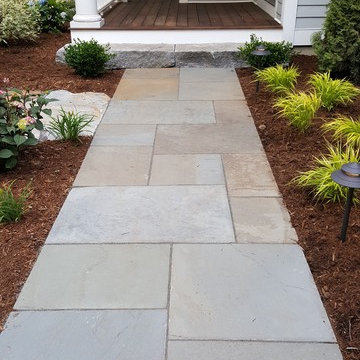
Natural Cleft Bluestone Walkway leading you to another entrance
667 Billeder af landstil grå have
3
