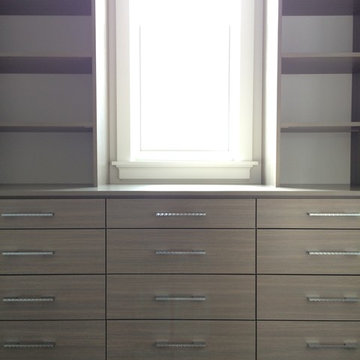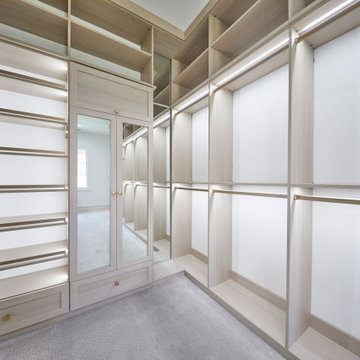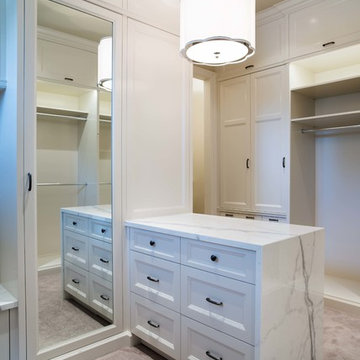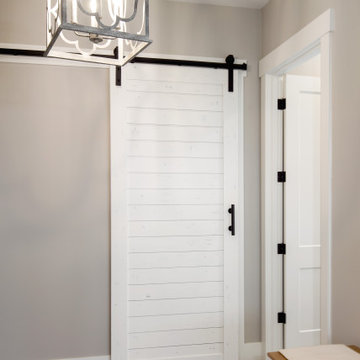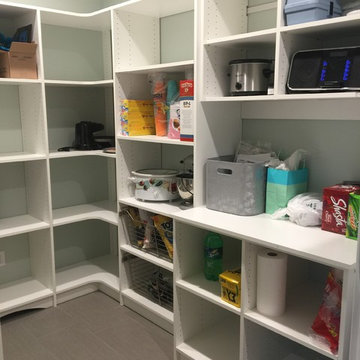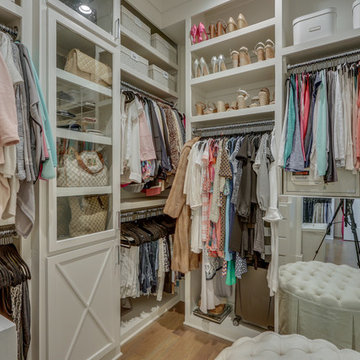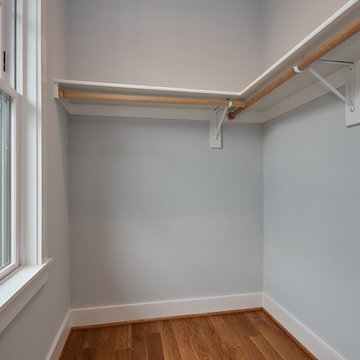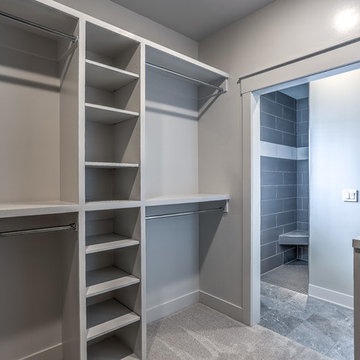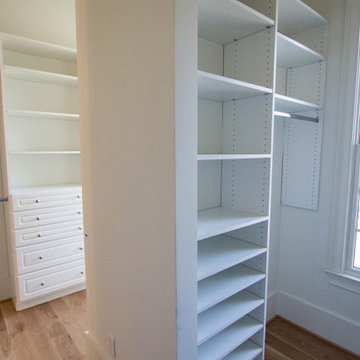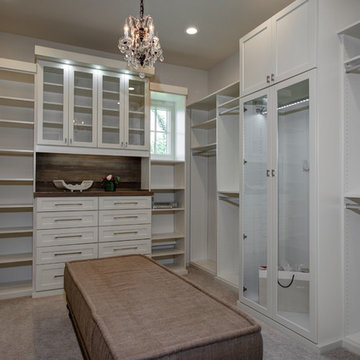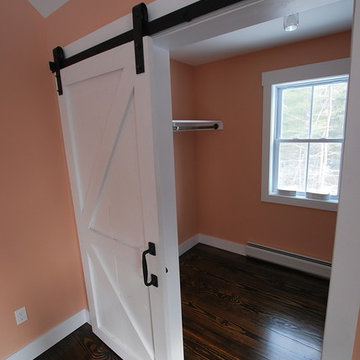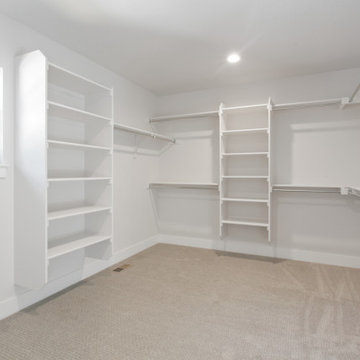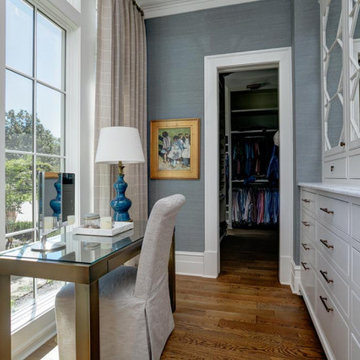488 Billeder af landstil grå opbevaring og garderobe
Sorteret efter:
Budget
Sorter efter:Populær i dag
121 - 140 af 488 billeder
Item 1 ud af 3
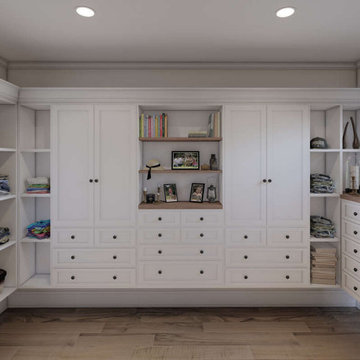
The master closet delivers plenty of built-in shelving and drawers for optimal organization.
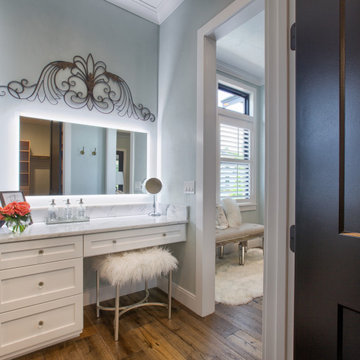
This built-in makeup vanity matches the custom cabinetry in the master bathroom. The LED back-lit mirror provides the perfect lighting for make-up application.
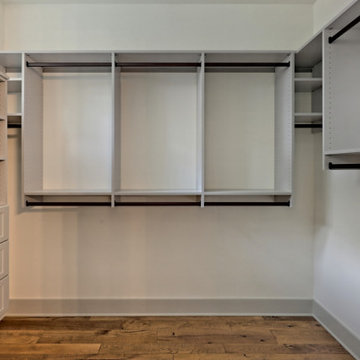
This large custom Farmhouse style home features Hardie board & batten siding, cultured stone, arched, double front door, custom cabinetry, and stained accents throughout.
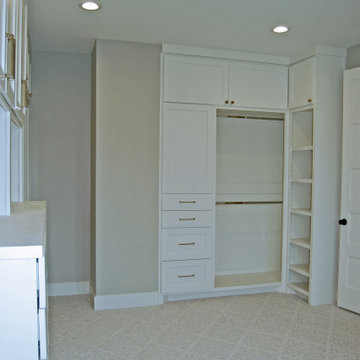
The center island was removed from this room to allow an open space to move around in. Plenty of built in storage for hanging clothes and dresser drawers. The two toned carpet add luxurious feel to the room.
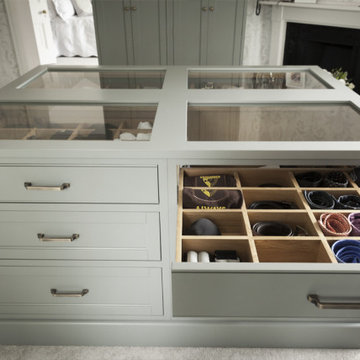
A beautiful bespoke dressing room made for a Georgian Hall in Northamptonshire. The units are made in our Period English style in solid oak. The focal point of the room is a central island displaying ties, socks and belts. There are two full-length wardrobes and a half wardrobe, there is also a large shoe closet which houses all the shoes you could wish for.
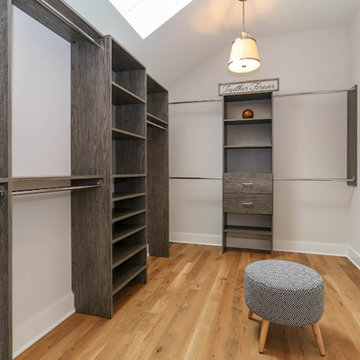
This photo was taken at DJK Custom Homes new Parker IV Eco-Smart model home in Stewart Ridge of Plainfield, Illinois.
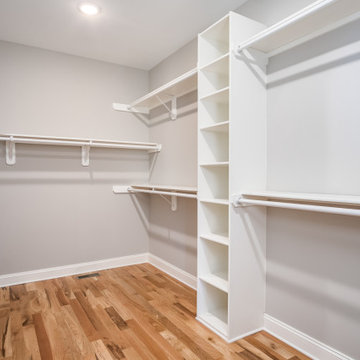
#houseplan 51745HZ comes to life in Virginia Specs-at-a-glance 3-4 beds 2-3 baths 2,400+ sq. ft. #51745HZ #readywhenyouare #houseplan #countryhomeplan #homesweethome
488 Billeder af landstil grå opbevaring og garderobe
7
