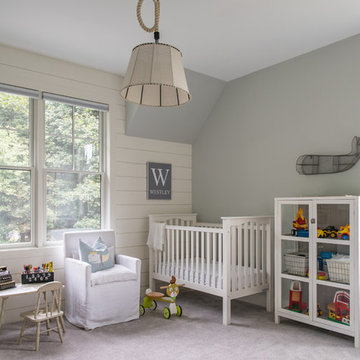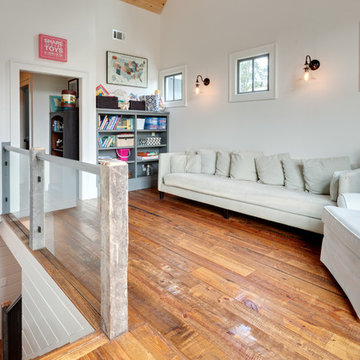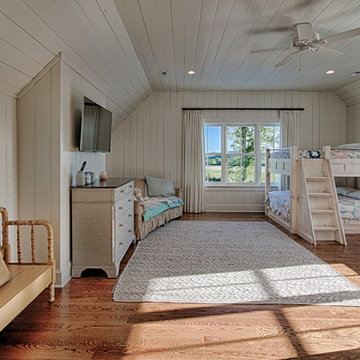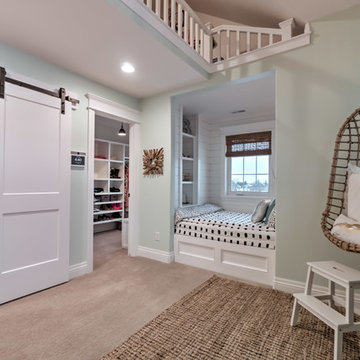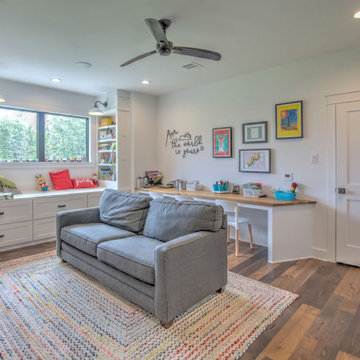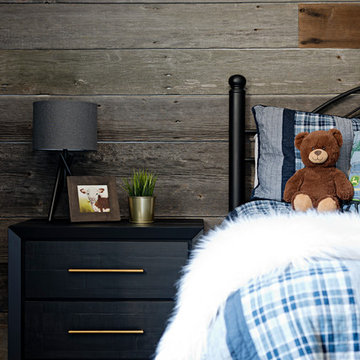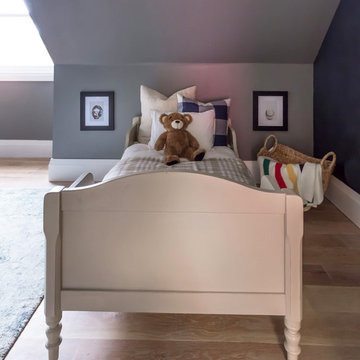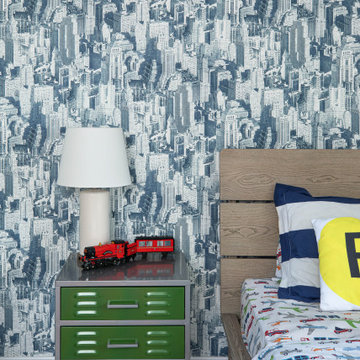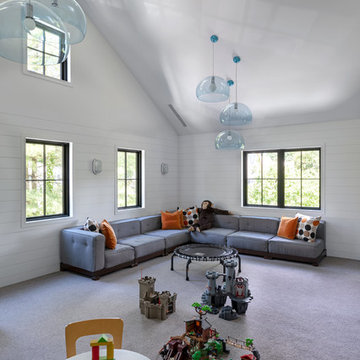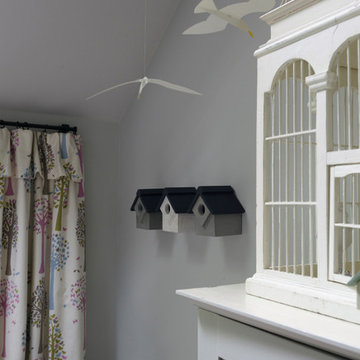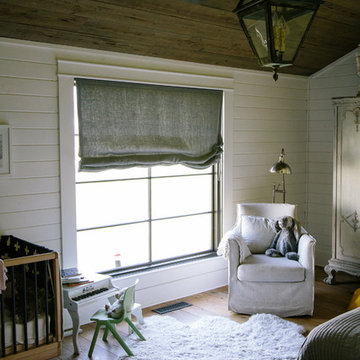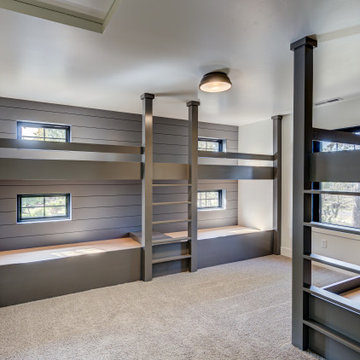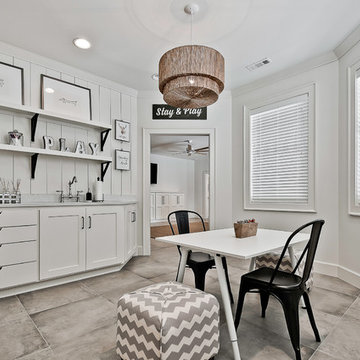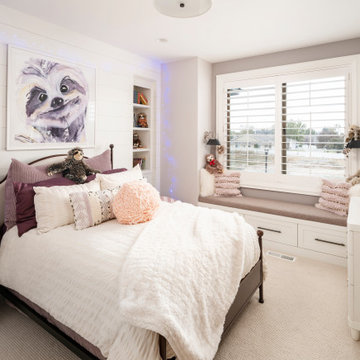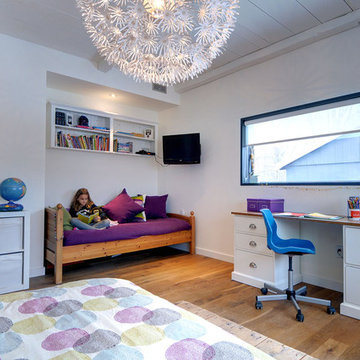540 Billeder af landstil gråt baby- og børneværelse
Sorteret efter:
Budget
Sorter efter:Populær i dag
61 - 80 af 540 billeder
Item 1 ud af 3
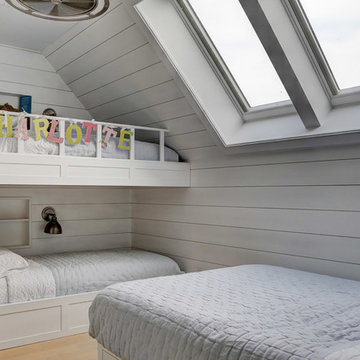
A newly created bunk room not only features bunk beds for this family's young children, but additional beds for sleepovers for years to come!
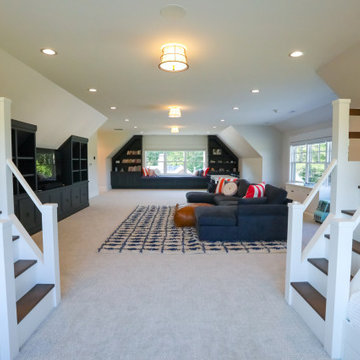
Children's bunkroom and playroom; complete with built-in bunk beds that sleep 4, television, library and attached bath. Custom made bunk beds include shelves stairs and lighting.
General contracting by Martin Bros. Contracting, Inc.; Architecture by Helman Sechrist Architecture; Home Design by Maple & White Design; Photography by Marie Kinney Photography.
Images are the property of Martin Bros. Contracting, Inc. and may not be used without written permission. — with Maple & White Design and Ayr Cabinet Company.
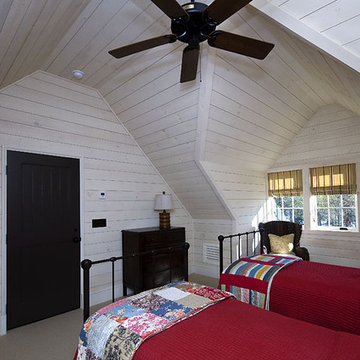
This refined Lake Keowee home, featured in the April 2012 issue of Atlanta Homes & Lifestyles Magazine, is a beautiful fusion of French Country and English Arts and Crafts inspired details. Old world stonework and wavy edge siding are topped by a slate roof. Interior finishes include natural timbers, plaster and shiplap walls, and a custom limestone fireplace. Photography by Accent Photography, Greenville, SC.
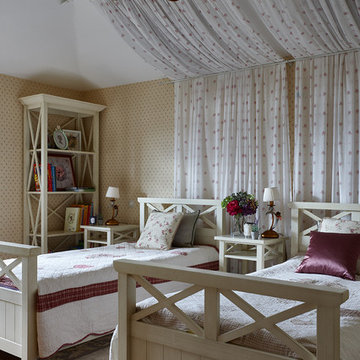
Детский ...будуар...
А получилась Детская такой благодаря двум мансардным окнам.
Окна в крыше дома всегда добавляют комнате освещенности. Я предложила не оставлять их без текстиля. Очень яркий поток света образовывался. И прямо над постельками детей.
Поэтому, мы им сделали легкую текстильную завесу. Но не стали оставлять ее только на оконной части, а опустили до пола.
Я часто использую этот прием с мансардными окнами.
Так окно выглядит полноценнее.
А в этой Детской спальне получился эффект балдахина.
Очень мило.

This home was originally built in the 1990’s and though it had never received any upgrades, it had great bones and a functional layout.
To make it more efficient, we replaced all of the windows and the baseboard heat, and we cleaned and replaced the siding. In the kitchen, we switched out all of the cabinetry, counters, and fixtures. In the master bedroom, we added a sliding door to allow access to the hot tub, and in the master bath, we turned the tub into a two-person shower. We also removed some closets to open up space in the master bath, as well as in the mudroom.
To make the home more convenient for the owners, we moved the laundry from the basement up to the second floor. And, so the kids had something special, we refinished the bonus room into a playroom that was recently featured in Fine Home Building magazine.
540 Billeder af landstil gråt baby- og børneværelse
4


