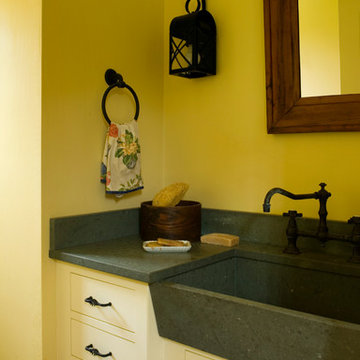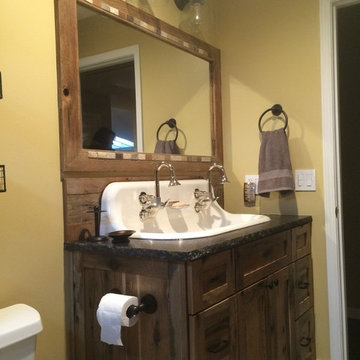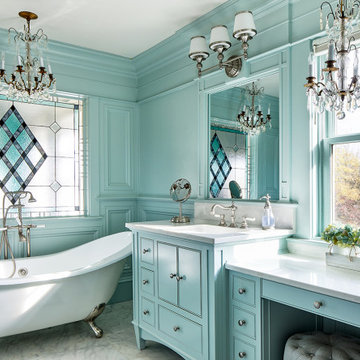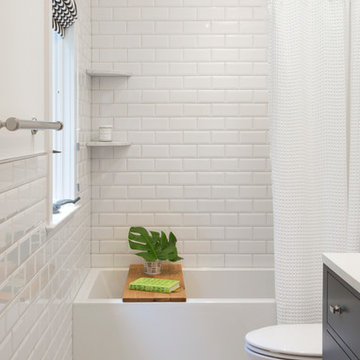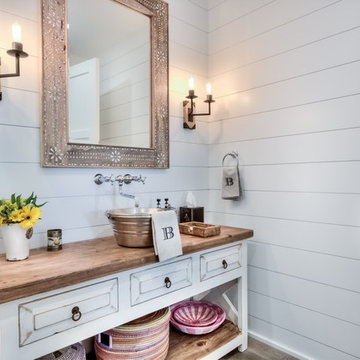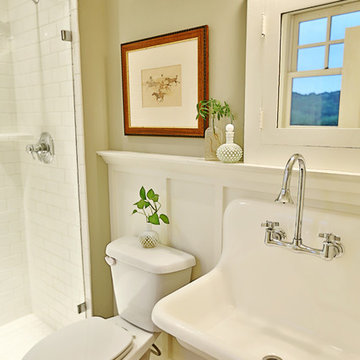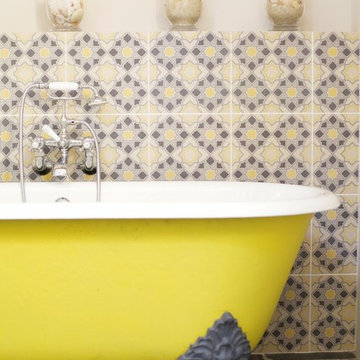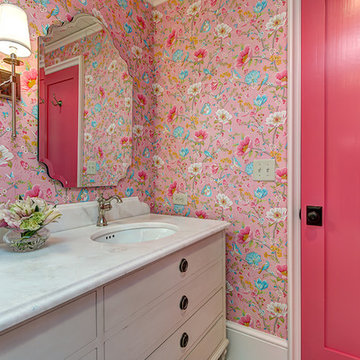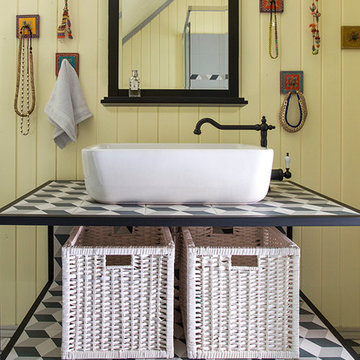337 Billeder af landstil gult bad
Sorteret efter:
Budget
Sorter efter:Populær i dag
1 - 20 af 337 billeder
Item 1 ud af 3

A modern farmhouse bathroom with herringbone brick floors and wall paneling. We loved the aged brass plumbing and classic cast iron sink.
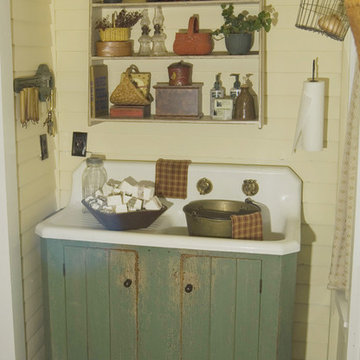
West Virginia Leafy Cottage
My wife was raised on Flat Top Mountain in Southern West Virginia South of Beckley. She moved to Ohio when she was 16 . She always wanted to have a place where she was raised, so in 2006 we found, this 1890's cottage for sale. We bought it and have spent the last 10 years working on it. It has been a fun project. It has a summer kitchen, root cellar and well house and 3 wood stoves.
We spent some time down there when we can, her cooking and me designing kitchens.
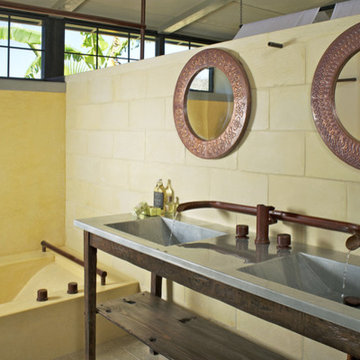
Photography by Rigoberto Moreno
The Flora Farms Culinary Cottages, located in San Jose del Cabo, Mexico are constructed with straw bales, which allow for deep wall openings, while providing natural insulation. The rustic metal roof and simplified interior elements result in a fresh take on a traditional farm outbuilding.
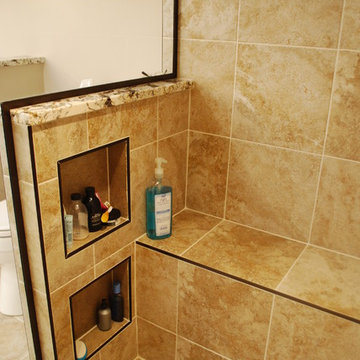
Consistent, 12x12 tiles on the shower walls/floor/ceiling are a crisp, clean look. A linear drain allows water to escape without compromising the shower's appearance with a central drain; two recessed shelves and a bench provide storage and hide bottles from being seen outside.

Rustic natural Adirondack style Double vanity is custom made with birch bark and curly maple counter. Open tiled,walk in shower is made with pebble floor and bench, so space feels as if it is an outdoor room. Kohler sinks. Wooden blinds with green tape blend in with walls when closed. Joe St. Pierre photo

Remodeled Master Bath (only bath in the condo). The tub was replaced with a new shower and a custom buiilt-in storage cabinet. The old pedestal sink was replaced with a new vanity, faucet, mirror, sconces. The old ceramic tile floor was replaced with new marble hexagon tile. The window glass was replaced with privacy glass.
Photo credit: M. Paparella
337 Billeder af landstil gult bad
1



