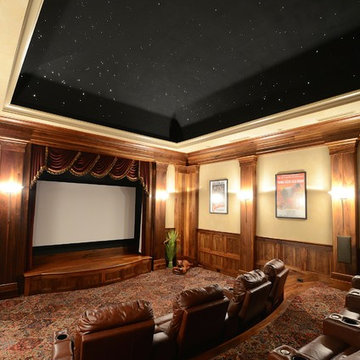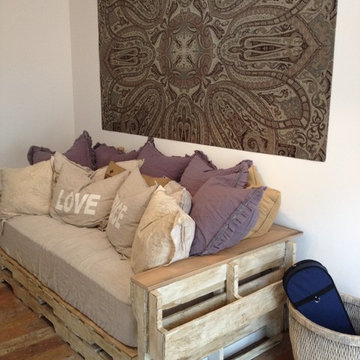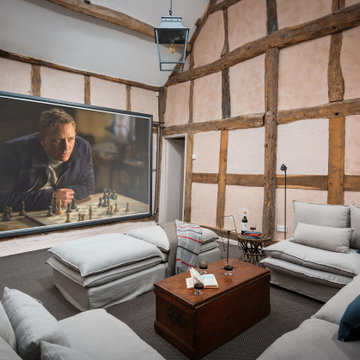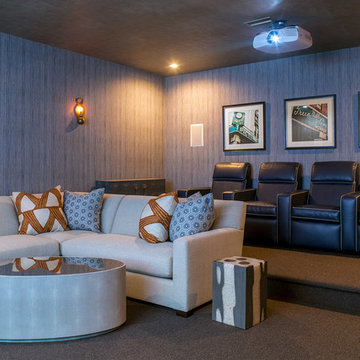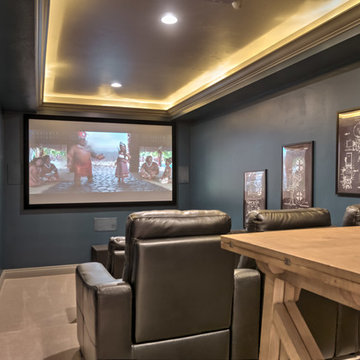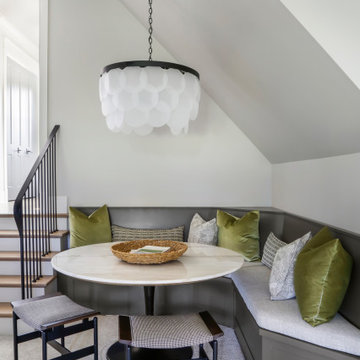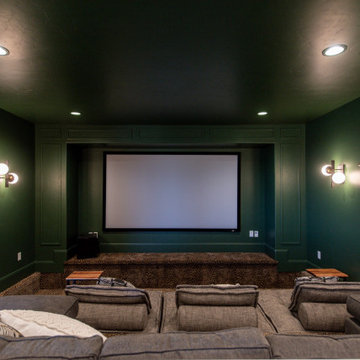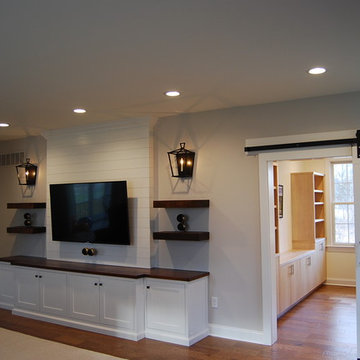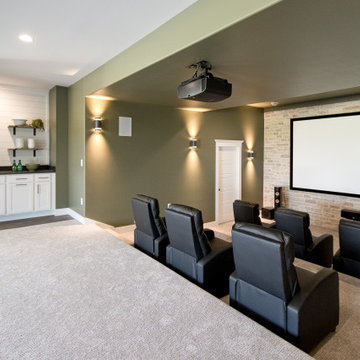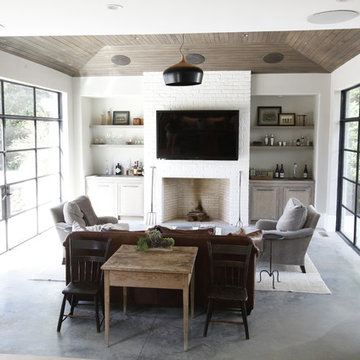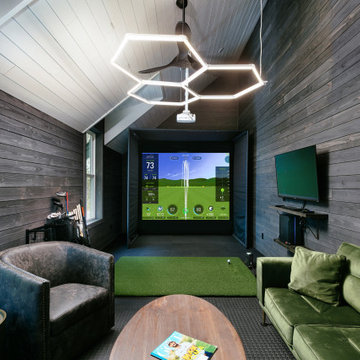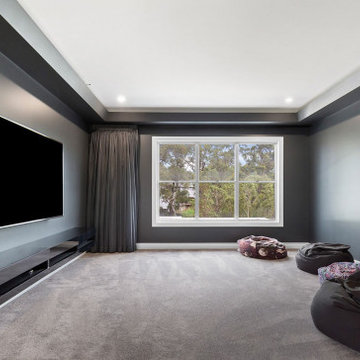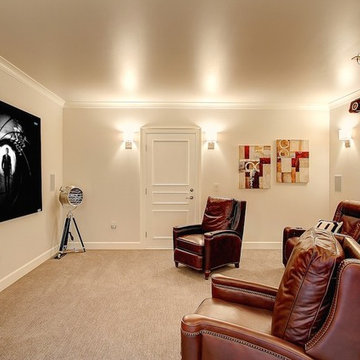791 Billeder af landstil hjemmebiograf
Sorteret efter:
Budget
Sorter efter:Populær i dag
81 - 100 af 791 billeder
Item 1 ud af 2
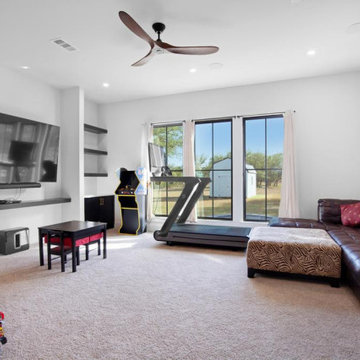
Welcome to Texas Hill Country living at its finest! This stunning almost new modern farmhouse features a one story 5/3 with 2 half bath home with a movie room, and a guesthouse nestled on over 5+ acres in a fenced neighborhood in Lake Travis ISD with lake access!
The home was built in 2021 and was built/designed by the award winning Deville Custom Homes and is the builder's personal home. The home is almost completely wheelchair/ADA accessible, and features a flat lot, an entertaining back yard with a pool for even the youngest of children to enjoy (shallow depths with side walls for the just in case moments), a 30k rainwater collection tank, an inground trampoline, and a partially turfed backyard that meets another sodded acre so the whole group can run barefoot! There is even an inside/outside bathroom that allows those in the pool to quickly run in and out without getting the house wet!
All of the small details have been thought about including Christmas plugs in the soffit, RV outlets, wired for solar and an electric vehicle, entire house is wired with Sonos speakers (even the pool) and 8 cameras with an alarm. This home was designed for the entertaining and discerning buyer who wants their privacy but is conscientious and cautious and likes to feel protected.
Additional details are: completely spray foamed home, large 12x16 metal storage building that matches the house, level 4 drywall, a large Fleetwood back door, most cactus has been eradicated, 12 foot ceilings in main rooms, and an outdoor kitchen with built in grill and wired for a tv. The guest house features two large full size bunkbeds, an open living area, and a half bathroom (just in case you want your friends to visit but not move in)!
Remember to bring your horses and your boat!
Find den rigtige lokale ekspert til dit projekt
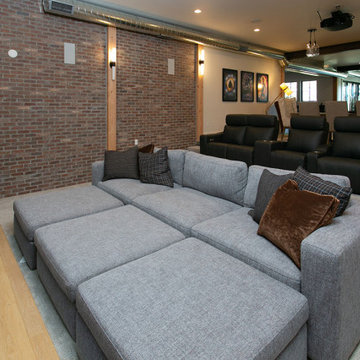
This amazing Modern Farmhouse/Ancient Modern is a spacious 4,170' on the main floor with an optional 1,330' additional bonus space above the garage. It has a luxurious master suite with an additional guest suite on the main floor. The gourmet kitchen is one that any cook would dream of along with the open concept dining room and great room that would be perfect for entertaining. Downstairs in the basement are two additional bedrooms with a Star Wars themed bunk room that can fit 12 for those epic sleepovers. A second kitchen downstairs serves another living area and all the popcorn you could want for the theater room making this the house that everyone will want to be at for parties!
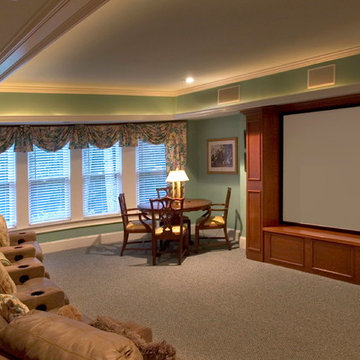
Atlanta Custom Builder, Quality Homes Built with Traditional Values
Location: 12850 Highway 9
Suite 600-314
Alpharetta, GA 30004
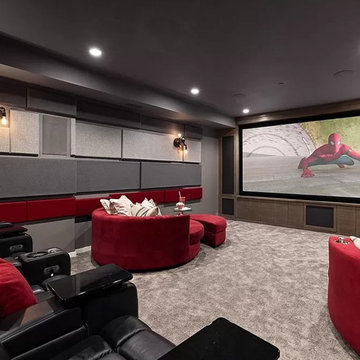
A beautiful home theater room that is perfect for family movie nights or entertaining guests with the latest blockbuster release!
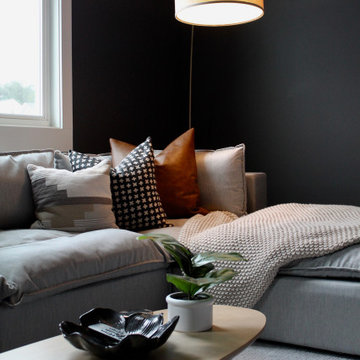
In this new build we achieved a southern classic look on the exterior, with a modern farmhouse flair in the interior. The palette for this project focused on neutrals, natural woods, hues of blues, and accents of black. This allowed for a seamless and calm transition from room to room having each space speak to one another for a constant style flow throughout the home. We focused heavily on statement lighting, and classic finishes with a modern twist.
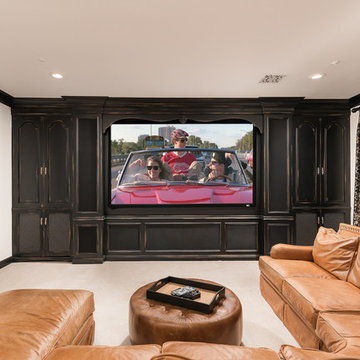
This stunning home theater features recessed lighting, custom windows treatments, and black cabinetry and millwork, which we can't get enough of!
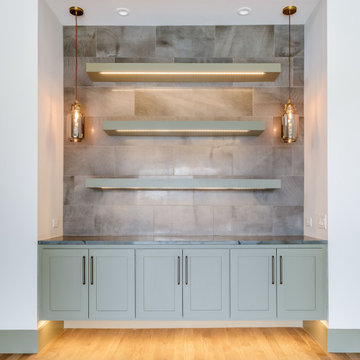
Bar wall in Game / Media room features floating cabinets with full wall in tile. Floating shelves for display and accent lighting within the shelves as well as pendant lights
791 Billeder af landstil hjemmebiograf
5
