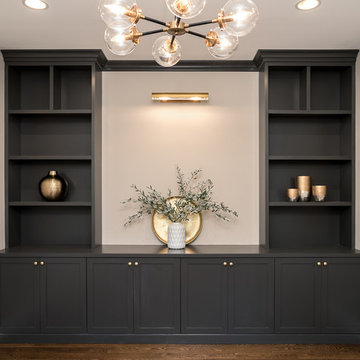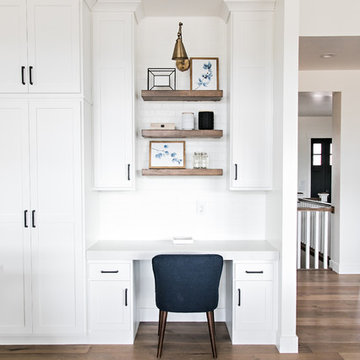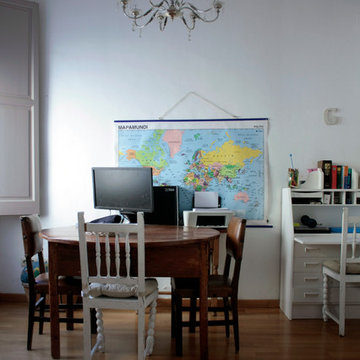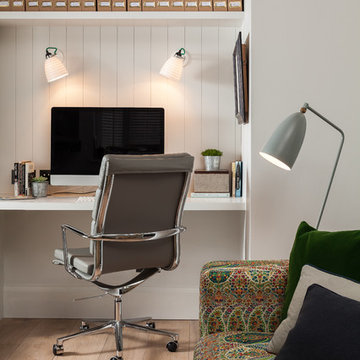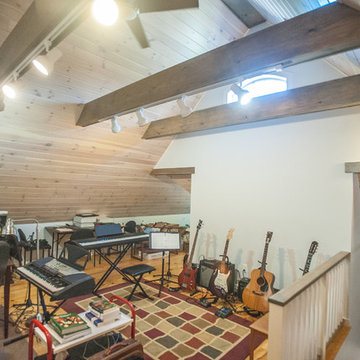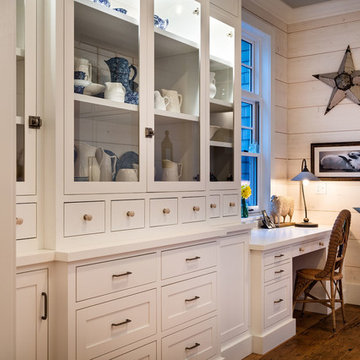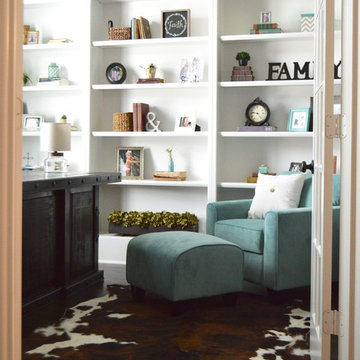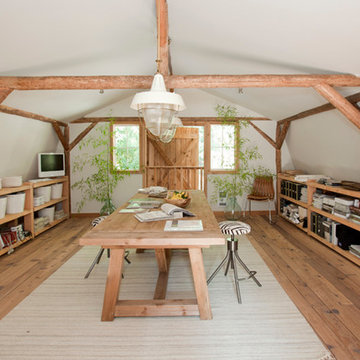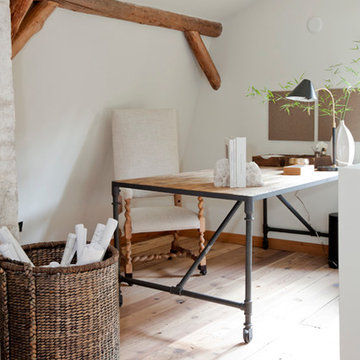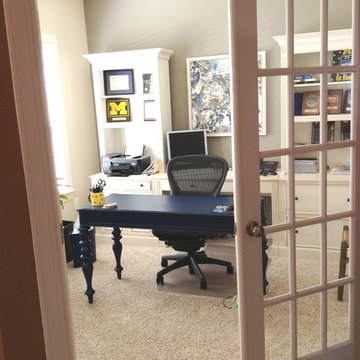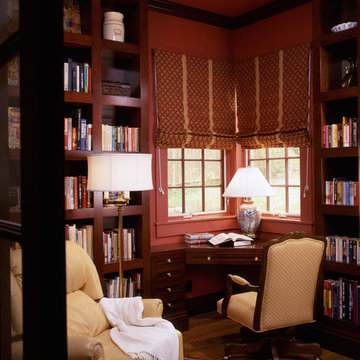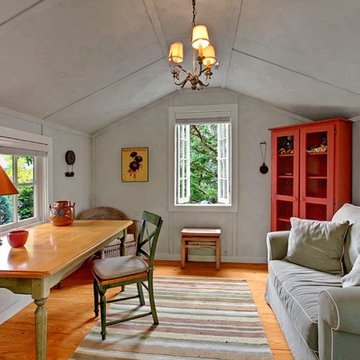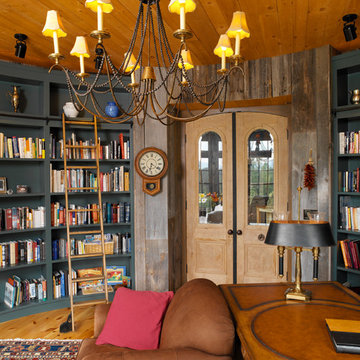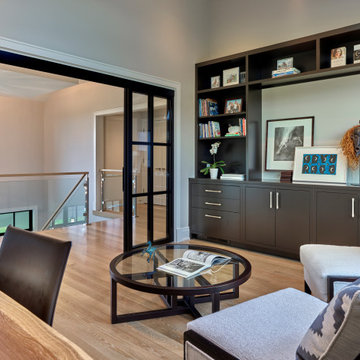7.527 Billeder af landstil hjemmekontor
Sorteret efter:
Budget
Sorter efter:Populær i dag
61 - 80 af 7.527 billeder
Item 1 ud af 2

Designer Brittany Hutt received a new office, which she had the pleasure of personally designing herself! Brittany’s objective was to make her office functional and have it reflect her personal taste and style.
Brittany specified Norcraft Cabinetry’s Gerrit door style in the Divinity White Finish to make the small sized space feel bigger and brighter, but was sure to keep storage and practicality in mind. The wall-to-wall cabinets feature two large file drawers, a trash pullout, a cabinet with easy access to a printer, and of course plenty of storage for design books and other papers.
To make the brass hardware feel more cohesive throughout the space, the Dakota style Sconces in a Warm Brass Finish from Savoy House were added above the cabinetry. The sconces provide more light and are the perfect farmhouse accent with a modern touch.
Find den rigtige lokale ekspert til dit projekt

Introducing the Courtyard Collection at Sonoma, located near Ballantyne in Charlotte. These 51 single-family homes are situated with a unique twist, and are ideal for people looking for the lifestyle of a townhouse or condo, without shared walls. Lawn maintenance is included! All homes include kitchens with granite counters and stainless steel appliances, plus attached 2-car garages. Our 3 model homes are open daily! Schools are Elon Park Elementary, Community House Middle, Ardrey Kell High. The Hanna is a 2-story home which has everything you need on the first floor, including a Kitchen with an island and separate pantry, open Family/Dining room with an optional Fireplace, and the laundry room tucked away. Upstairs is a spacious Owner's Suite with large walk-in closet, double sinks, garden tub and separate large shower. You may change this to include a large tiled walk-in shower with bench seat and separate linen closet. There are also 3 secondary bedrooms with a full bath with double sinks.
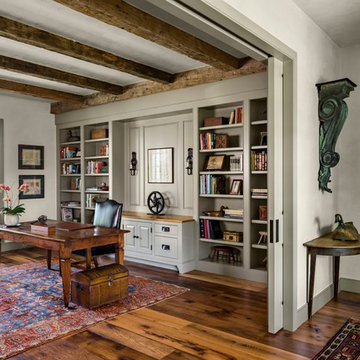
The Study's ceiling is defined by antique timbers. The flooring throughout is reclaimed antique oak.
Robert Benson Photography
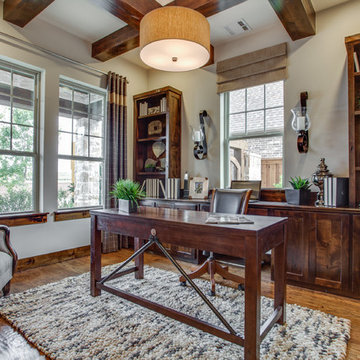
Custom home office by Dallas home builder, Cambridge Homes. www.cambridgehomes.com
Photo Credit: Shoot2Sell
7.527 Billeder af landstil hjemmekontor
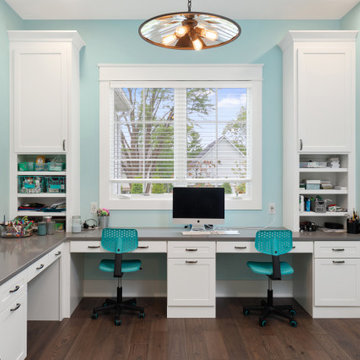
Kids study room that had loads of storage and function and can get four people working.
4
