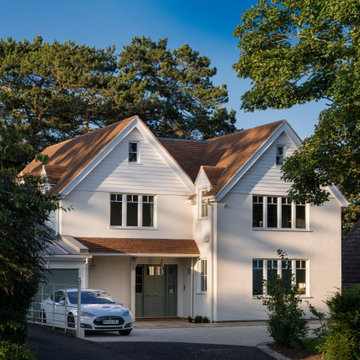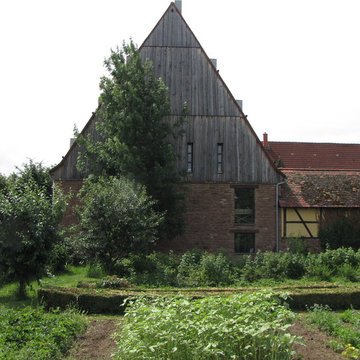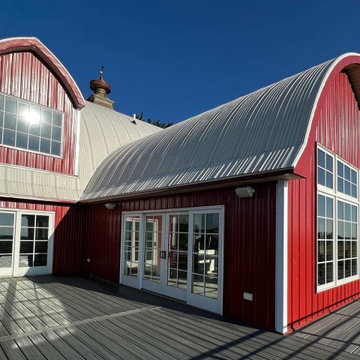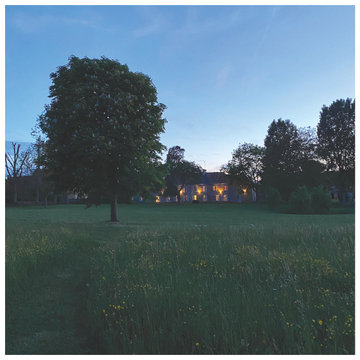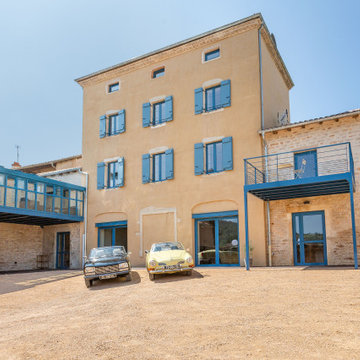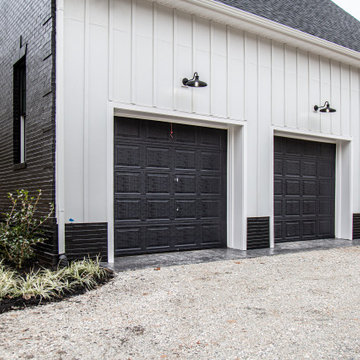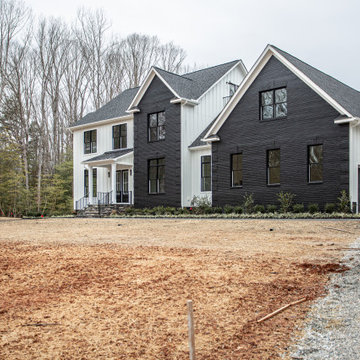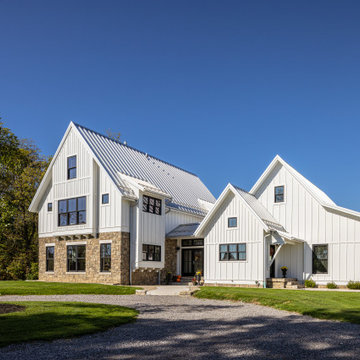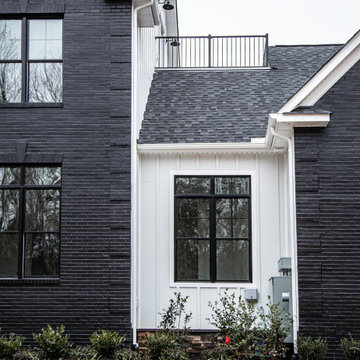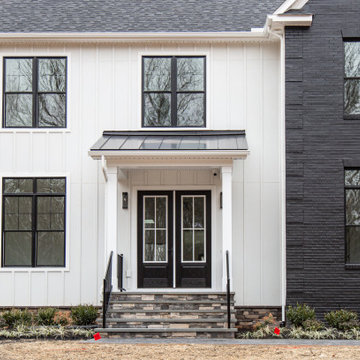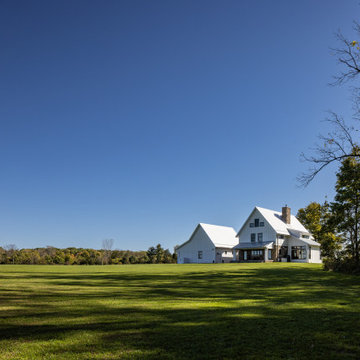48 Billeder af landstil hus
Sorteret efter:
Budget
Sorter efter:Populær i dag
21 - 40 af 48 billeder
Item 1 ud af 3
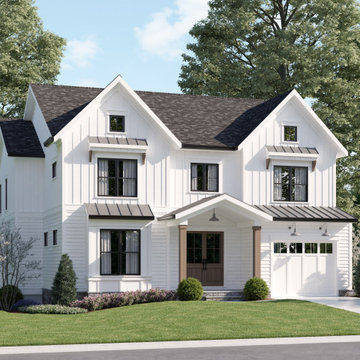
These are the 3D renderings that we offer to our clients during the concept and design phase of our process. This was a custom design with our clients and one of our great architects in the area. We are looking forward to getting this new home started for these great clients in the City of Rockville Historic District. We will be meeting the National Green Building Standard for a Silver Level on this home too!
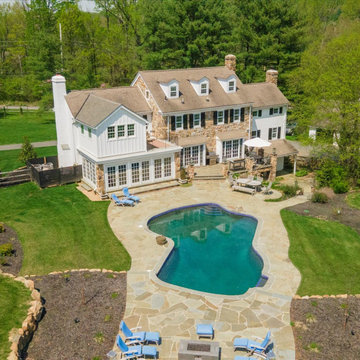
During this project in West Chester, PA, we embarked on a comprehensive home renovation journey, breathing new life into every space. Our meticulous craftsmanship extended from the kitchen to the master suite, ensuring each area received a tailored makeover. From installing cabinets and backsplash tiles in the kitchen to reinforcing support beams throughout the home, our attention to detail was paramount. Modernizing the powder room with new fixtures and optimizing functionality in the closet/pantry with custom cabinetry were just a few highlights. Custom touches adorned every room, including new bookshelves in the living room and reinforced support beams in the dining room. The master suite emerged as a tranquil oasis, complete with a spacious walk-in closet and luxurious master bath. Our dedication to excellence ensured a seamless transformation that exceeded our client's expectations, breathing new life and functionality into their cherished home.
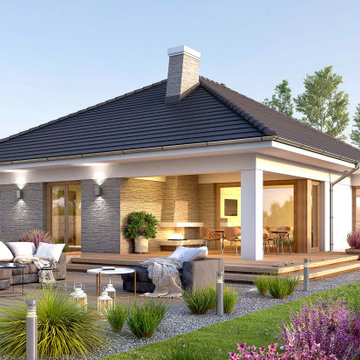
DISCOVER KOSMAJ - ONE OF THE MOST BEAUTIFUL AND GENTLE MOUNTAINS IN SERBIA, A PROTECTED NATURAL GOOD. IDEAL FOR FAMILY, FRIENDS, AND BUSINESS ACTIVITIES IN UNTOUCHED NATURE.
Enjoy the luxury and comfort of our villas on plots of 10-14 areas, with 96m² of space and a sophisticated exterior. Each villa offers a private pool, parking, landscaped paths, and green oases - your perfect new home awaits! #VillasForSale #PrivatePool #GreenSpace #LuxuryRealEstate #DolceVita #Dusan_Bucalovic #SmartUP
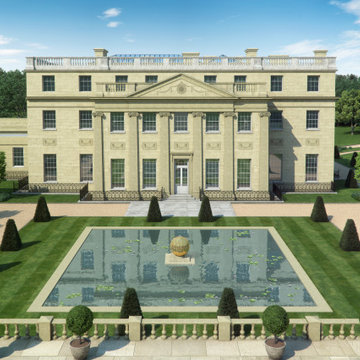
This case study showcases a series of 3D visualisations we created of Benham Park, a recently restored stately home of national importance, in Berkshire in the UK. Renowned Georgian architect Henry Holland designed the house, with the grounds laid out by the celebrated 18th-century landscape designer Lancelot' Capability' Brown.
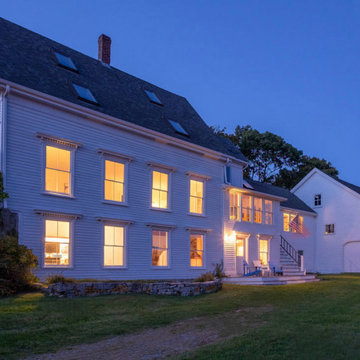
Renovation of a Maine family summer home for multiple generations of artists - painters, photographers, and dancers - and their guests. The interior was modernized, opening up spaces, while the historic character was respected and enhanced.
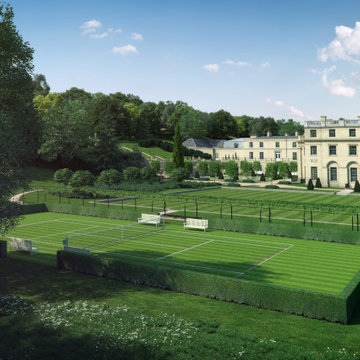
This case study showcases a series of 3D visualisations we created of Benham Park, a recently restored stately home of national importance, in Berkshire in the UK. Renowned Georgian architect Henry Holland designed the house, with the grounds laid out by the celebrated 18th-century landscape designer Lancelot' Capability' Brown.

During this project in West Chester, PA, we embarked on a comprehensive home renovation journey, breathing new life into every space. Our meticulous craftsmanship extended from the kitchen to the master suite, ensuring each area received a tailored makeover. From installing cabinets and backsplash tiles in the kitchen to reinforcing support beams throughout the home, our attention to detail was paramount. Modernizing the powder room with new fixtures and optimizing functionality in the closet/pantry with custom cabinetry were just a few highlights. Custom touches adorned every room, including new bookshelves in the living room and reinforced support beams in the dining room. The master suite emerged as a tranquil oasis, complete with a spacious walk-in closet and luxurious master bath. Our dedication to excellence ensured a seamless transformation that exceeded our client's expectations, breathing new life and functionality into their cherished home.

During this project in West Chester, PA, we embarked on a comprehensive home renovation journey, breathing new life into every space. Our meticulous craftsmanship extended from the kitchen to the master suite, ensuring each area received a tailored makeover. From installing cabinets and backsplash tiles in the kitchen to reinforcing support beams throughout the home, our attention to detail was paramount. Modernizing the powder room with new fixtures and optimizing functionality in the closet/pantry with custom cabinetry were just a few highlights. Custom touches adorned every room, including new bookshelves in the living room and reinforced support beams in the dining room. The master suite emerged as a tranquil oasis, complete with a spacious walk-in closet and luxurious master bath. Our dedication to excellence ensured a seamless transformation that exceeded our client's expectations, breathing new life and functionality into their cherished home.
48 Billeder af landstil hus
2
