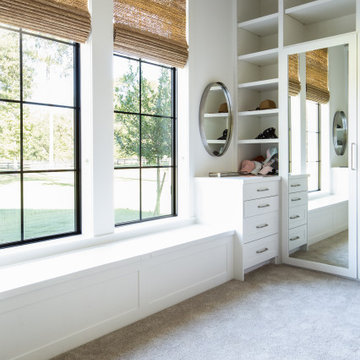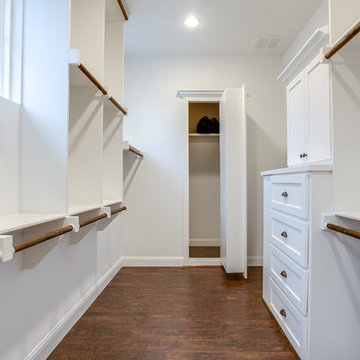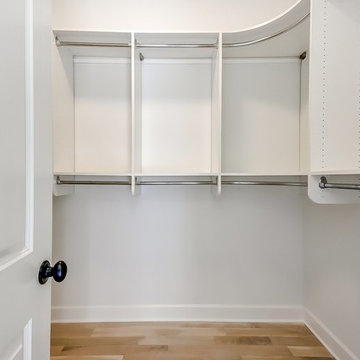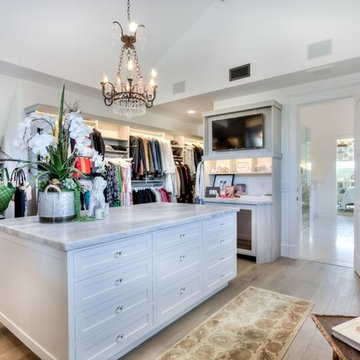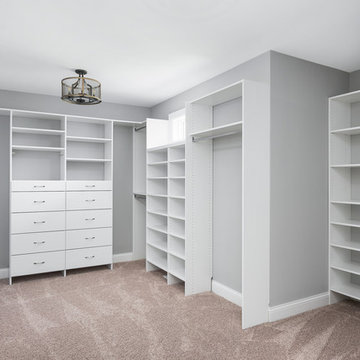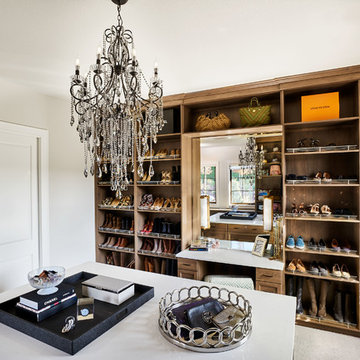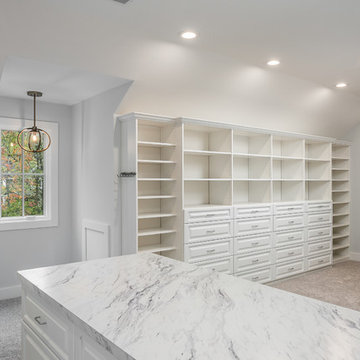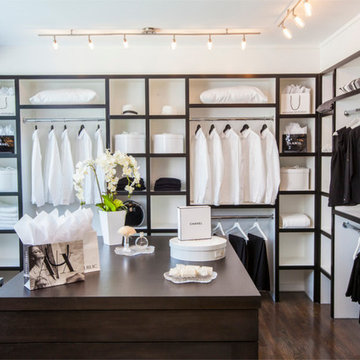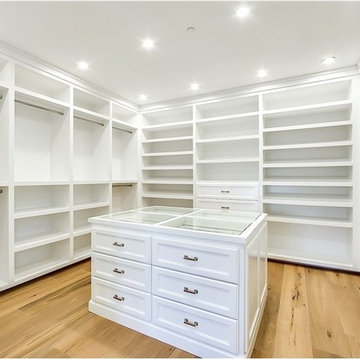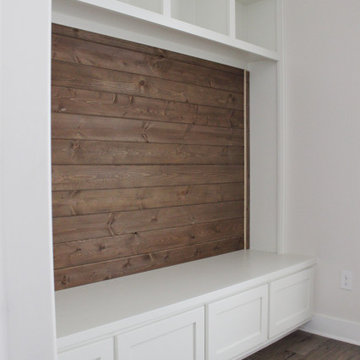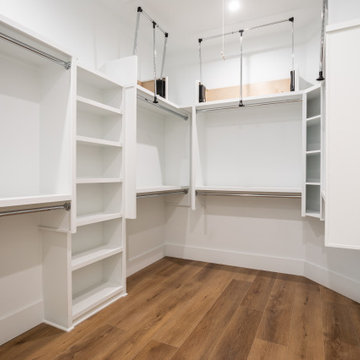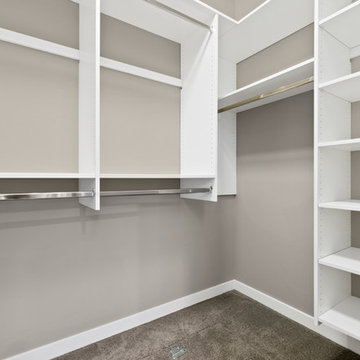929 Billeder af landstil hvid opbevaring og garderobe
Sorteret efter:
Budget
Sorter efter:Populær i dag
61 - 80 af 929 billeder
Item 1 ud af 3
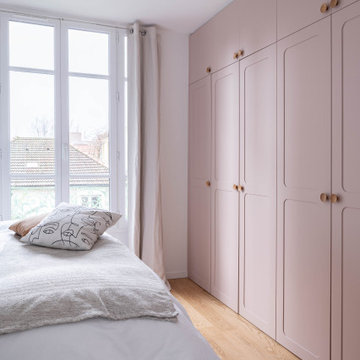
Conception d’aménagements sur mesure pour une maison de 110m² au cœur du vieux Ménilmontant. Pour ce projet la tâche a été de créer des agencements car la bâtisse était vendue notamment sans rangements à l’étage parental et, le plus contraignant, sans cuisine. C’est une ambiance haussmannienne très douce et familiale, qui a été ici créée, avec un intérieur reposant dans lequel on se sent presque comme à la campagne.
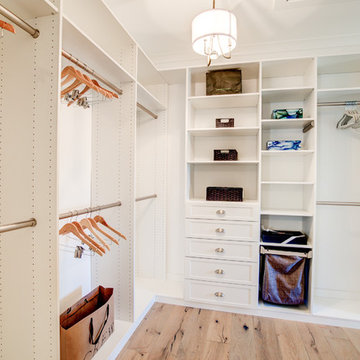
The master closet in the Potomac has 2 entryways connecting to the master bath and the master bedroom! The custom shelving units were provided by Closet Factory!
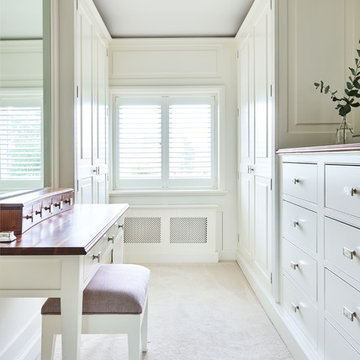
His and Hers wardrobes and drawers, and a bespoke fitted dressing table with Walnut tops and pearl mosaic handles - painted in Wimborne White
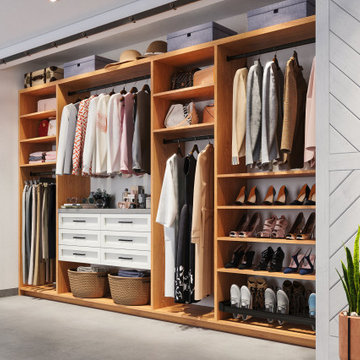
Welcome to the epitome of modern luxury and organization – your farmhouse reach-in closet. This stylish haven is not just a storage space; it's a personalized boutique designed to elevate your wardrobe experience.
As you step into the room, the first thing you'll notice is the sleek design and ample natural light, accentuating the clean lines and neutral tones.
Custom-built shelves on either side of the closet showcase your impressive shoe collection. Each pair has its own dedicated spot, allowing you to easily find and admire your favorite footwear. The shelves are not just practical; they're a display of artistry, designed to turn your shoes into a visual feast.
Ample storage solutions line the walls, offering designated sections for hanging clothes, folded items, and accessories. The closet's intelligent design maximizes space, ensuring that every inch is utilized efficiently. Integrated lighting adds a touch of glamour, spotlighting specific areas and creating an ambiance that turns dressing into an experience.
The farmhouse reach-in closet isn't just a space to store your belongings; it's a sanctuary where you curate your style. It's a reflection of your taste, a blend of functionality and aesthetics that makes getting ready each day a joy. Welcome to a space where organization meets opulence, and where your wardrobe dreams come to life.
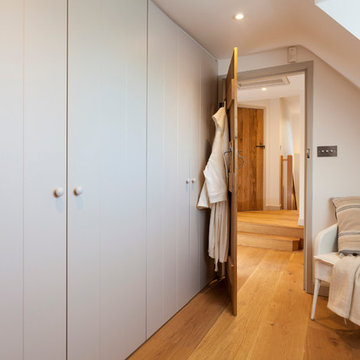
Master Bedroom - Large open space, lots of light, feature wall with alcoves for clutter free bedsides! Polished nickel finishes contrasting with the bespoke, grey Harris Tweed bed head. Balance of masculine and feminine touches. Large run of fitted, bespoke wardrobes.
Chris Kemp
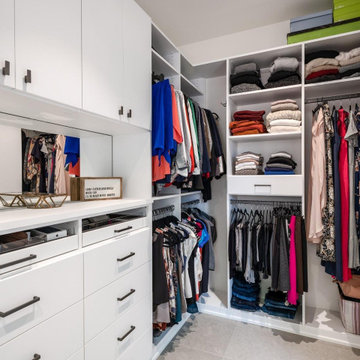
We updated the Northern California ranch-style typology for a contemporary lifestyle with this ground-up residential project in Mill Valley.
The ceilings are raised throughout the house and vaulted in the main living areas. The living room, dining room and kitchen have been combined into one, generous great room where a wall of sliding glass doors, and an equally long skylight, fill the interiors with light and air. While the great room opens up to a rear patio, the study opens up to front patio, providing indoor-outdoor spaces where the family can enjoy the mild Marin County climate and shifting light conditions throughout the day.
Traditional and modern materials combine to produce a home that’s rich in textures and is warm, welcoming and elegant.

Custom Built home designed to fit on an undesirable lot provided a great opportunity to think outside of the box with creating a large open concept living space with a kitchen, dining room, living room, and sitting area. This space has extra high ceilings with concrete radiant heat flooring and custom IKEA cabinetry throughout. The master suite sits tucked away on one side of the house while the other bedrooms are upstairs with a large flex space, great for a kids play area!
929 Billeder af landstil hvid opbevaring og garderobe
4

