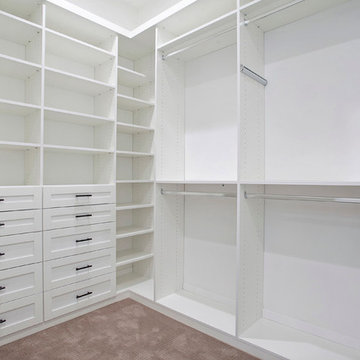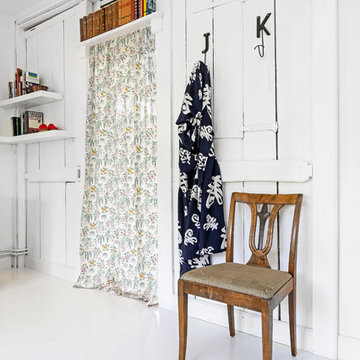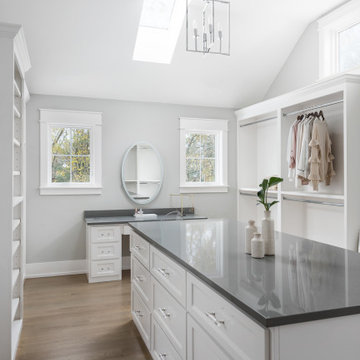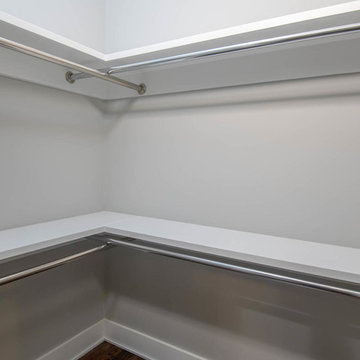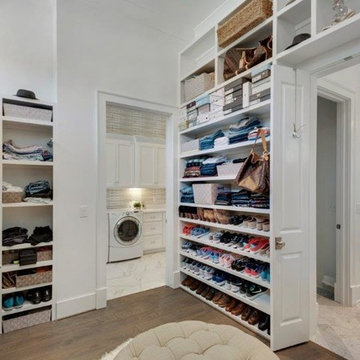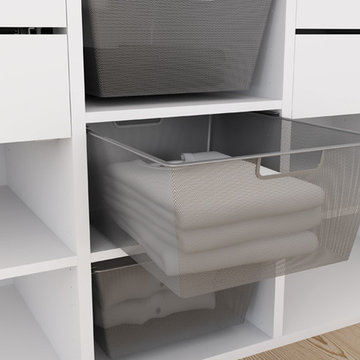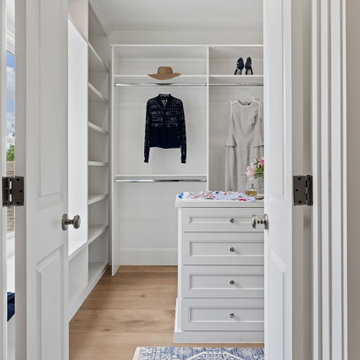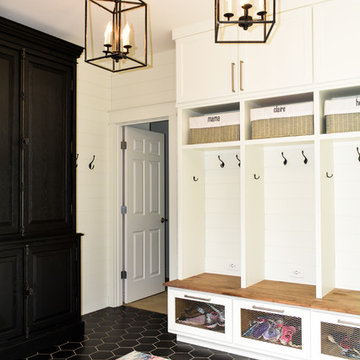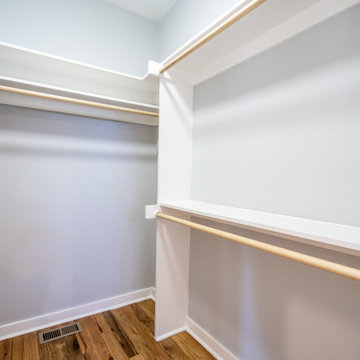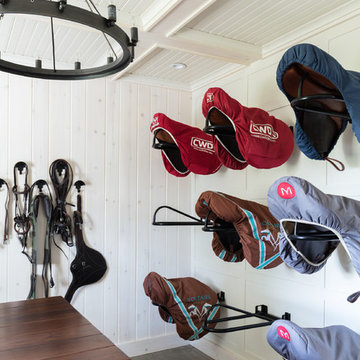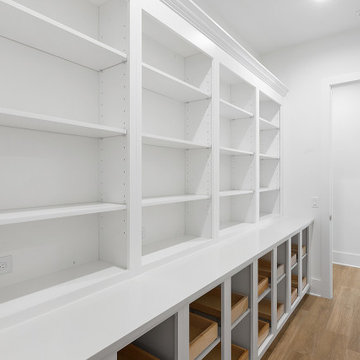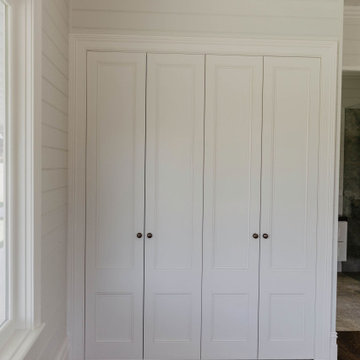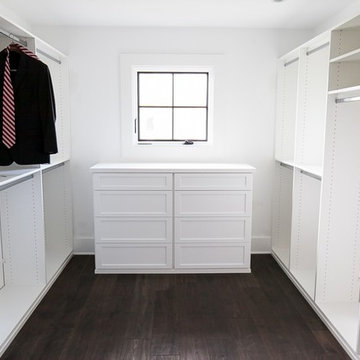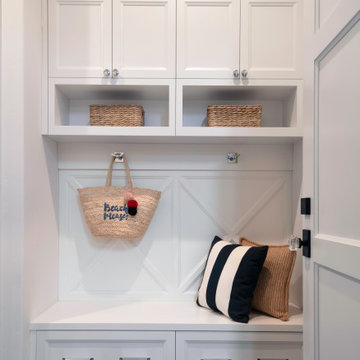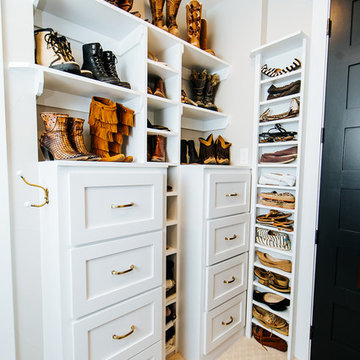929 Billeder af landstil hvid opbevaring og garderobe
Sorteret efter:
Budget
Sorter efter:Populær i dag
121 - 140 af 929 billeder
Item 1 ud af 3
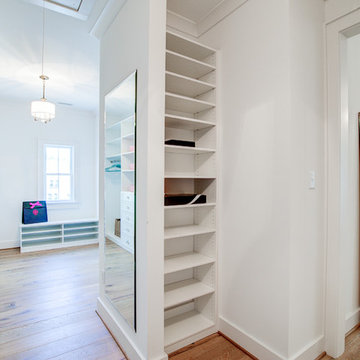
The master closet in the Potomac has 2 entryways connecting to the master bath and the master bedroom! The custom shelving units were provided by Closet Factory!
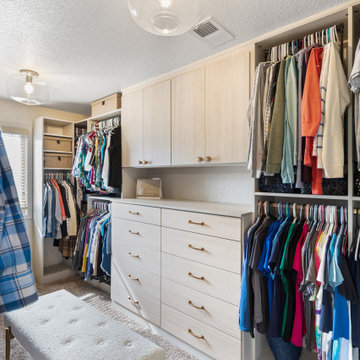
The client wanted to update their bathroom to have an elevated farmhouse feel, so we designed the vanities with a contemporary apron front countertop and used plumbing fixtures that give a nod to old fashioned water pump handles and lighting that is reminiscent of lanterns. They wanted to reduce the tub footprint, so we included a free-standing tub that is custom painted to coordinate with the shower floor tiles. They wanted to incorporate more functionality including space for laundry, jewelry organization, a coffee bar, ice maker and beverage center as well as a more organized feel overall.
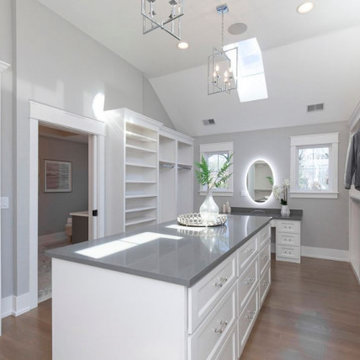
A master closet with room for everything at your fingertips!
Areas for dressing as well as hair and makeup all in this thoughtfully designed closet.
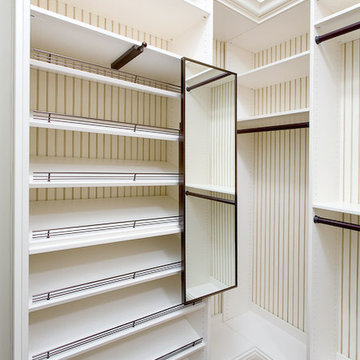
This gorgeous master his & hers closet is shown in an ivory melamine with a walnut glaze finish. The matching glazed backing and complimenting oil-rubbed hardware accessories tie the entire color scheme together, while the peninsula adds to the efficiency of the space. Donna Siben/Designer for Closet Organizing Systems
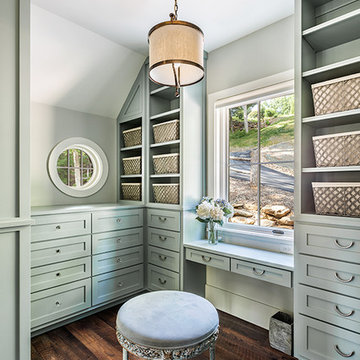
This light and airy lake house features an open plan and refined, clean lines that are reflected throughout in details like reclaimed wide plank heart pine floors, shiplap walls, V-groove ceilings and concealed cabinetry. The home's exterior combines Doggett Mountain stone with board and batten siding, accented by a copper roof.
Photography by Rebecca Lehde, Inspiro 8 Studios.
929 Billeder af landstil hvid opbevaring og garderobe
7
