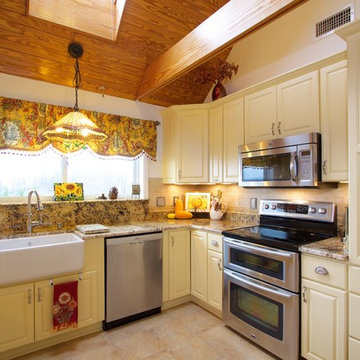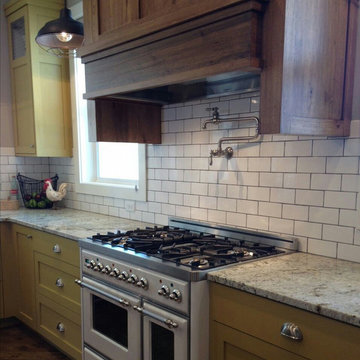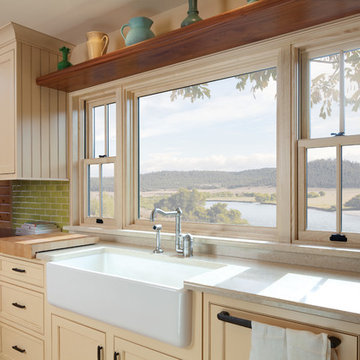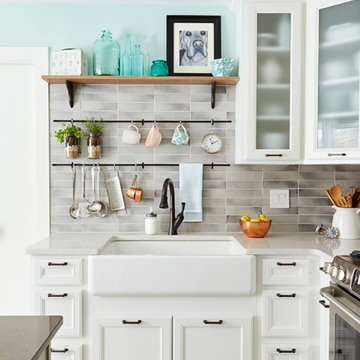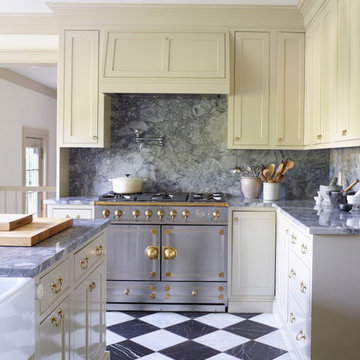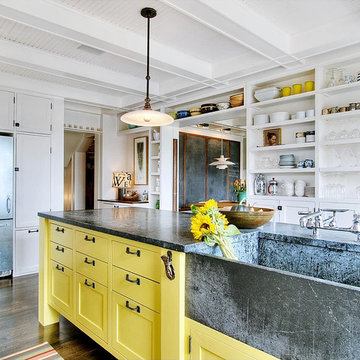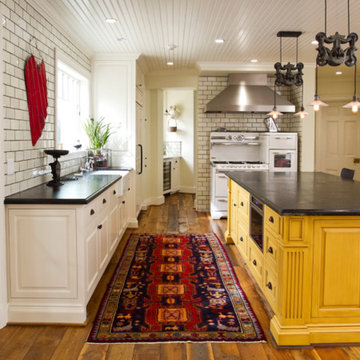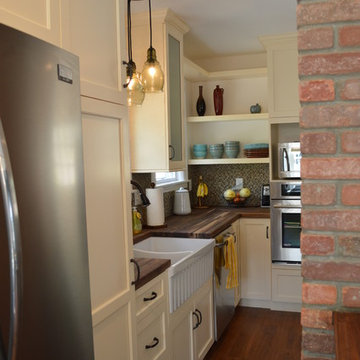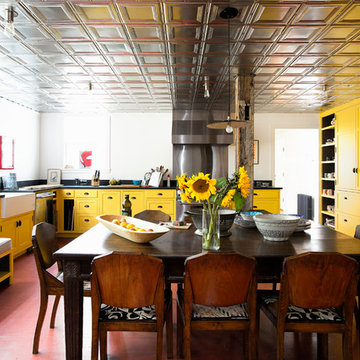574 Billeder af landstil køkken med gule skabe
Sorteret efter:
Budget
Sorter efter:Populær i dag
61 - 80 af 574 billeder
Item 1 ud af 3
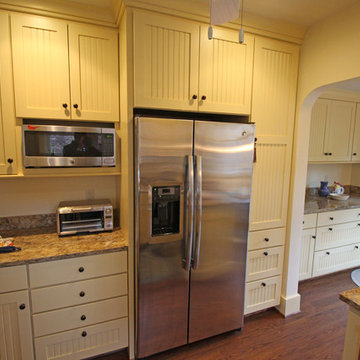
This cheery farmhouse style kitchen design packs a lot of features into a relatively small space. The intelligent utilization of available space in this compact kitchen includes a space-saving large single bowl sink and built-in microwave. The design also includes ample countertop space and cabinets with plenty of storage. The classic saffron painted finish on the kitchen cabinets beautifully complements the Amtico red oak flooring, creating a bright, welcoming space.
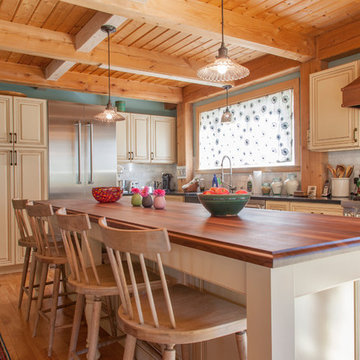
Cream colored paint with glaze. Island top in black walnut. Microwave drawer in the Island.
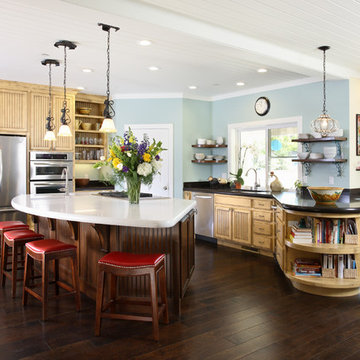
New construction Farmhouse style kitchen with white painted ceilings, two tone cabinetry by Precision Cabinets, stainless steel appliances and dark hard wood floors. Photo credits to Douglas Johnson Photography
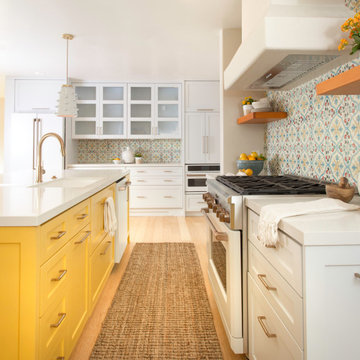
All custom made cabinetry that was color matched to the entire suite of GE Cafe matte white appliances paired with champagne bronze hardware that coordinates beautifully with the Delta faucet and cabinet / drawer hardware. The counter surfaces are Artic White quartz with custom hand painted clay tiles for the entire range wall with custom floating shelves and backsplash. We used my favorite farrow & ball Babouche 223 (yellow) paint for the island and Sherwin Williams 7036 Accessible Beige on the walls. Hanging over the island is a pair of glazed clay pots that I customized into light pendants. We also replaced the builder grade hollow core back door with a custom designed iron and glass security door. The barstools were a fabulous find on Craigslist that we became mixologists with a selection of transparent stains to come up with the perfect shade of teal and we installed brand new bamboo flooring!
This was such a fun project to do, even amidst Covid with all that the pandemic delayed, and a much needed burst of cheer as a daily result.
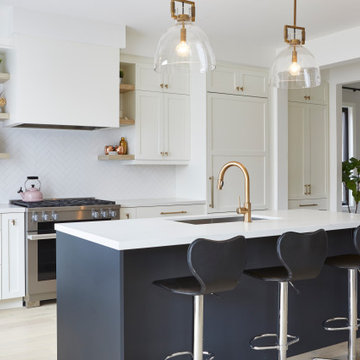
With the goal of creating larger, brighter, and more open spaces within the footprint of an existing house, BiglarKinyan reimagined the flow and proportions of existing rooms with in this house.
In this kitchen space, return walls of an original U shaped kitchen were eliminated to create a long and efficient linear kitchen with island. Rear windows facing a ravine were enlarged to invite more light and views indoors. Space was borrowed from an adjacent dining and living room, which was combined and reproportioned to create a kitchen pantry and bar, larger dining room and a piano lounge.
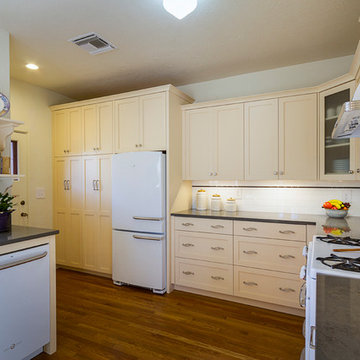
To update and enlarge the Kitchen, a small back entry and adjacent closet were removed, and the space was given to the Kitchen, expanding the width of the Kitchen by more than two feet. The bank of cabinets around the refrigerator serve as Pantry and Broom Closet.
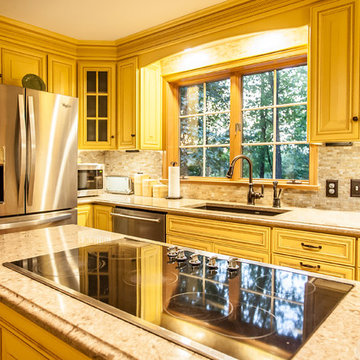
Stephen R. in York, PA wanted to add some light and color to his dull, outdated kitchen. We removed a soffit and added new custom DeWils cabinetry in a Jaurez Flower painted finish with glaze. A Cambria quartz countertop was installed in Linwood. A neutral tile backsplash was added to complete the look. What a bright and cheery place to spend time with family and friends!
Elliot Quintin

Jonathan Salmon, the designer, raised the wall between the laundry room and kitchen, creating an open floor plan with ample space on three walls for cabinets and appliances. He widened the entry to the dining room to improve sightlines and flow. Rebuilding a glass block exterior wall made way for rep production Windows and a focal point cooking station A custom-built island provides storage, breakfast bar seating, and surface for food prep and buffet service. The fittings finishes and fixtures are in tune with the homes 1907. architecture, including soapstone counter tops and custom painted schoolhouse lighting. It's the yellow painted shaker style cabinets that steal the show, offering a colorful take on the vintage inspired design and a welcoming setting for everyday get to gathers..
Prahdan Studios Photography
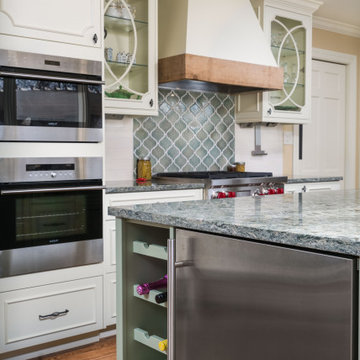
Traditional farmhouse style kitchen features wine - beverage station in large custom island. Open shelves for storing wine & under-counter fridge for all types of beverages.
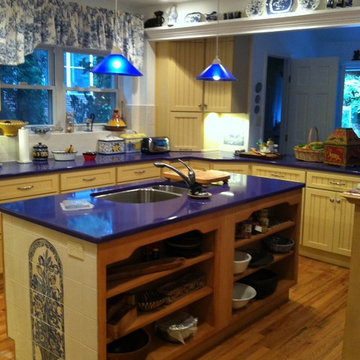
Warm and sunny French Country style kitchen of beadboard style yellow painted cabinetry mixed with the deep royal blue quartz countertops.
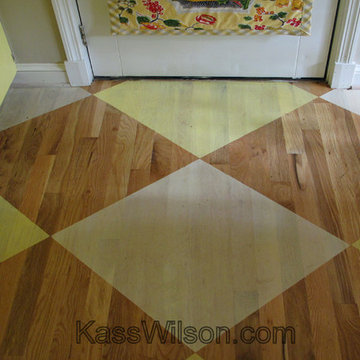
It can happen when you least expect it… a broken pipe sends water all over your hardwood floors and they need to be replaced. So, when life gives you lemons, you make lemonade. This client viewed the tragedy as an opportunity to do something new and unexpected by painting her floors.
574 Billeder af landstil køkken med gule skabe
4
