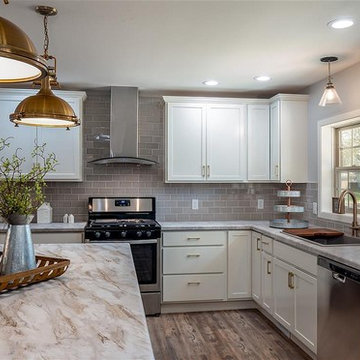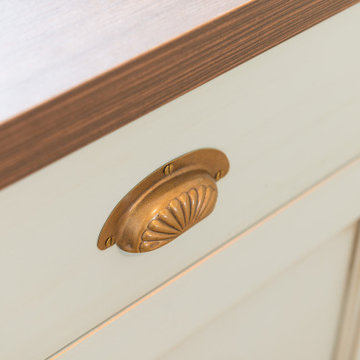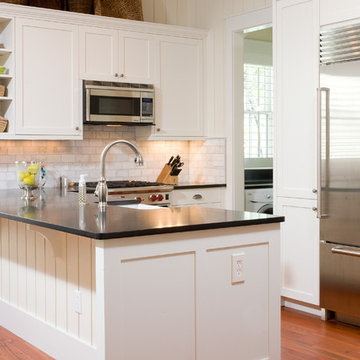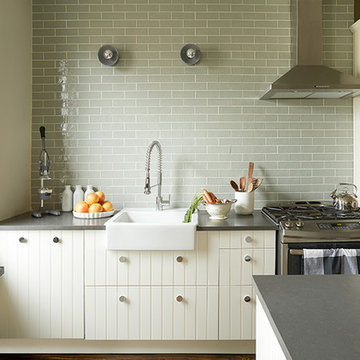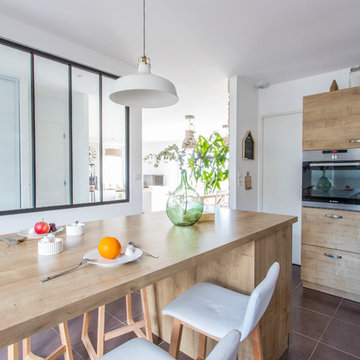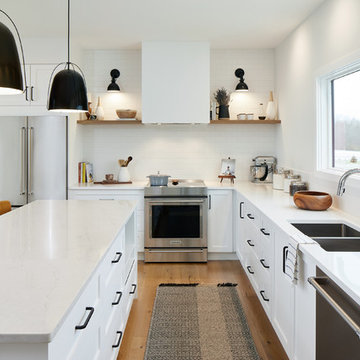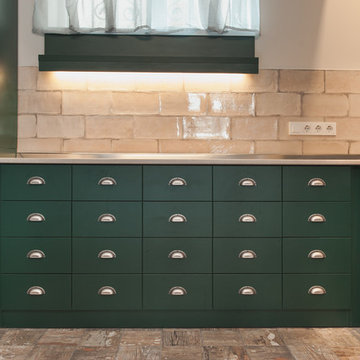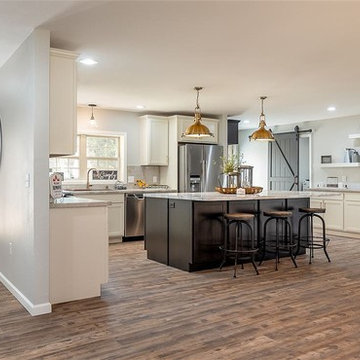1.410 Billeder af landstil køkken med laminatbordplade
Sorteret efter:
Budget
Sorter efter:Populær i dag
61 - 80 af 1.410 billeder
Item 1 ud af 3
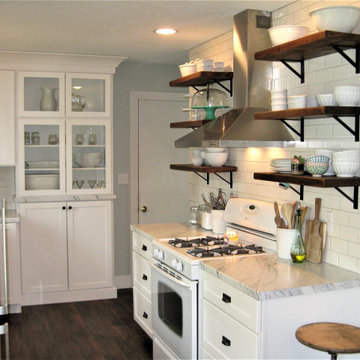
This small galley kitchen was updated with clean white cabinetry, marble look countertops, white subway tile and dark hardware. Floating shelves on the range wall make a bold statement with their rich brown stain and black hardware, while being used to store the homeowners crisp white dishes. The most was made of this small space by adding a small seating area at the bay window along with a decorative hutch with glass.
Schedule a free consultation with one of our designers today:
https://paramount-kitchens.com/
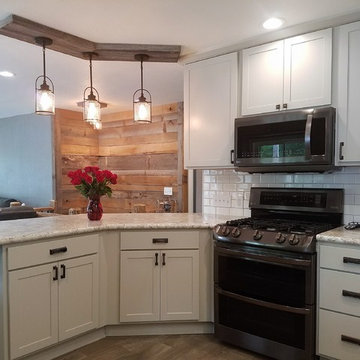
Showplace Wood Products with Oyster painted finish. Pendleton door style.
Wilsonart Spring Carnival countertops.

This Clarks Hill farmhouse kitchen was worn-out and awkwardly closed off from the dining space. The homeowner wanted new appliances and needed the paneling to be removed. Riverside Construction updated the design by creating an island with seating for two. We also opened up the space to the dining room by removing a wall. The space was brightened up using white shaker style cabinets with clean lines and hi-definition laminate counter tops. Cork flooring was added to create a nice contrast. Additionally, Riverside moved the range from the closed off wall to the left leg of the kitchen, improving the workflow in the kitchen. School house lights and beaded paneling on the island were added to bring back the charm of the early 1900’s.
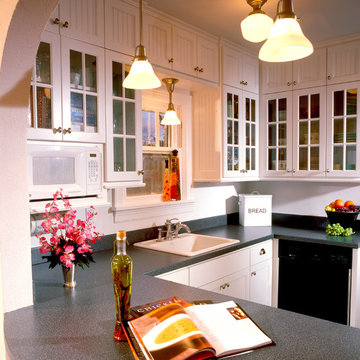
A compact kitchen, opened up to the dinning room with a graceful archway. White bead board cabinets and period light fixtures compliment the traditional character of the house.
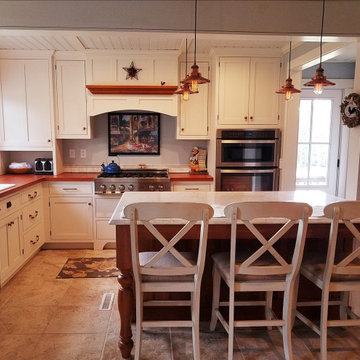
A cook's dream kitchen with a perfect working triangle and plenty of counter space for several work stations.
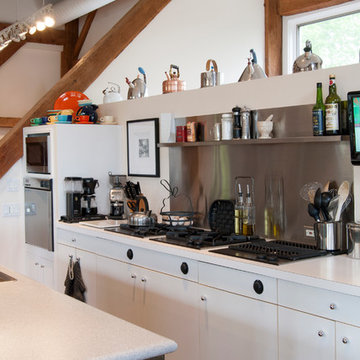
In choosing modular cooktop units over a full range, Franklin was able to keep the open galley kitchen streamlined in appearance and gain storage space to boot. The commercial grade components sport strong down draft units beneath the burners to eliminate cooking odors, which is a major consideration when designing an open concept space.
One of the highlights of the work area is the gleaming stainless backsplash that Franklin designed. "I simply had a large piece of stainless steel bent into shape and attached with industrial grade adhesive," he explains. "Big look, inexpensive price!" The integrated shelf keeps necessities close at hand for easy access during cooking.
Cooktop Units: GE Monogram (commercial)
Adrienne DeRosa Photography
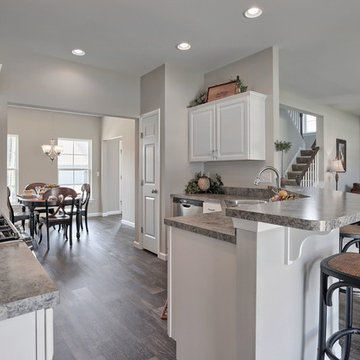
This 2-story home includes 3 bedrooms, a bonus room that could serve as a 4th bedroom, 2.5 bathrooms, and a 2-car garage with an entry featuring built-in lockers. To the front of the home, the Living Room is adjacent to the Dining Room. The Kitchen, with stainless steel appliances, attractive cabinetry, and a raised breakfast bar, opens to the sunny Breakfast Area that provides access to the patio and backyard. Off of the Breakfast Area is the Family Room with cozy gas fireplace and triple windows for plenty of natural light. The Owner’s Suite with stylish tray ceiling and expansive closet includes a private bathroom with double bowl vanity and 5’ shower.
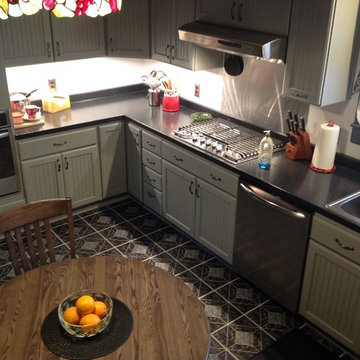
This is an example of a painted cabinet with shaker style doors and a beaded panel from Pioneer Cabinetry. The countertop is Black Stone Formica with an Ora edge and a drop in stainless steel single bowl sink.
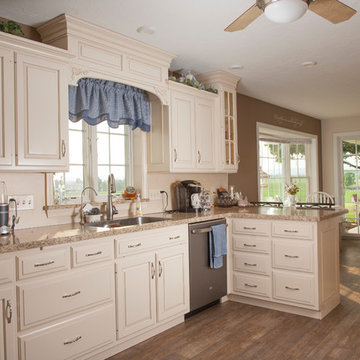
The country kitchen offers lot's of light through the window at the sink with a view of the spacious back yard.
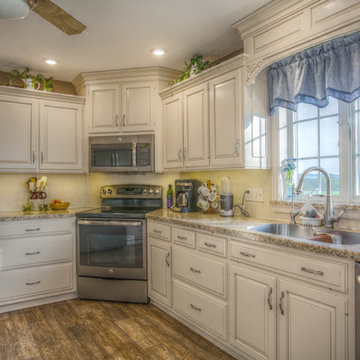
The country kitchen offers lot's of light through the window at the sink with a view of the spacious back yard.
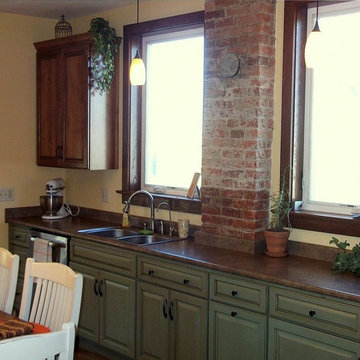
A simple farmhouse kitchen. Homeowner decided to keep the old chimney for a decorative element. Upper cabinets are stained brown, lower cabinets are painted Sage with a brown glaze.
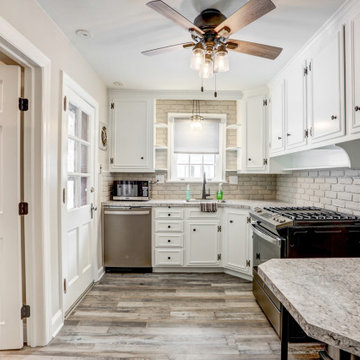
This remodel required a plan to maintain its original character and charm while updating and modernizing the kitchen. These original custom cabinets on top of the brick backsplash brought so much character to the kitchen, the client did not want to see them go. Revitalized with fresh paint and new hardware, these cabinets received a subtle yet fresh facelift. The peninsula was updated with industrial legs and laminate countertops that match the rest of the kitchen. With the distressed wood floors bringing it all together, this small remodel brought about a big change.
1.410 Billeder af landstil køkken med laminatbordplade
4
