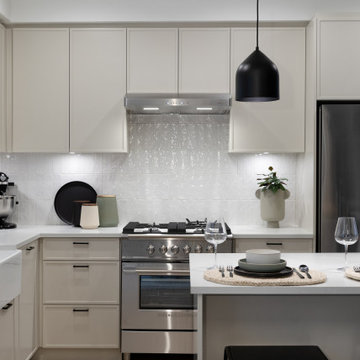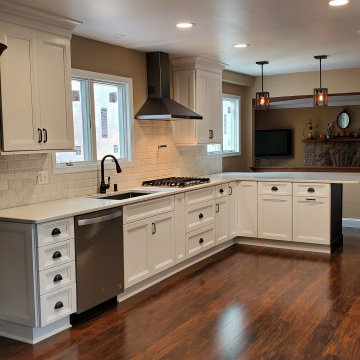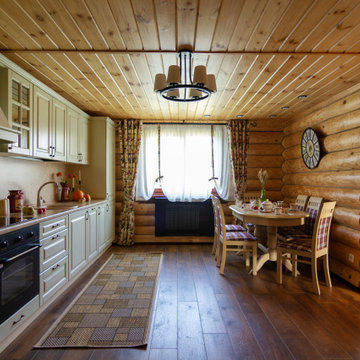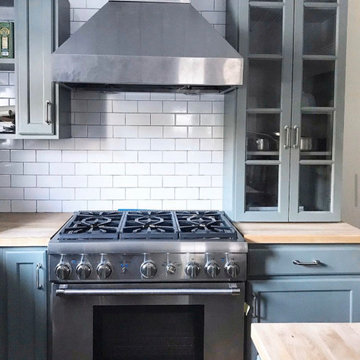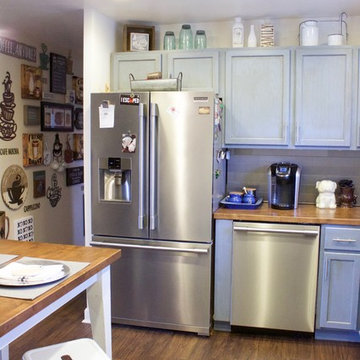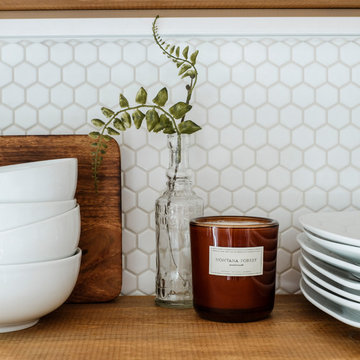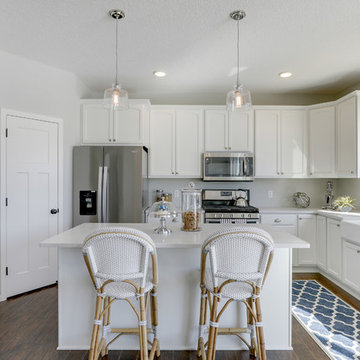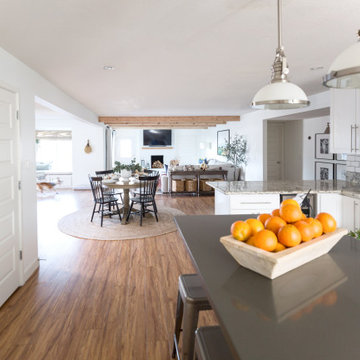Køkken
Sorteret efter:
Budget
Sorter efter:Populær i dag
81 - 100 af 1.689 billeder
Item 1 ud af 3
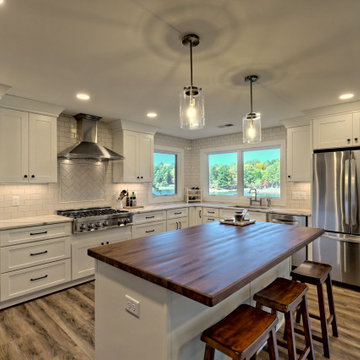
Extensive home & kitchen remodel on Lake Chatuge.
Shiloh cabinetry provided by Mountain Lakes Cabinetry. The door style selected is a shaker style "Lancaster" from the Shiloh line. Cabinets are Maple wood painted with a polar white paint. Countertops are Cambria Britannica Gold. White subway tile backsplash.
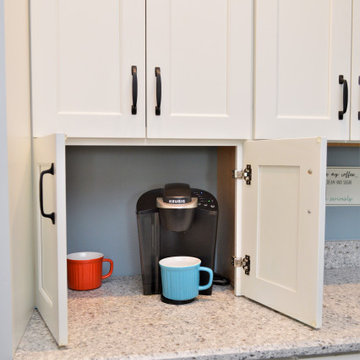
Cabinet Brand: Dura Supreme Cabinetry
Wood Species: Maple
Cabinet Finish: White
Door Style: Highland
Counter top: Hanstone Quartz, Bevel edge detail, 4" back splash, Fusion color
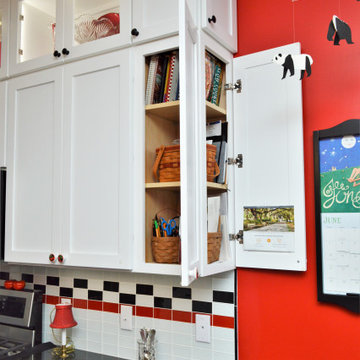
Cabinet Brand: Haas Signature Collection
Wood Species: Maple
Cabinet Finish: White
Door Style: Shakertown V
Counter top: Granite, Double Radius edge detail, Black Pearl color
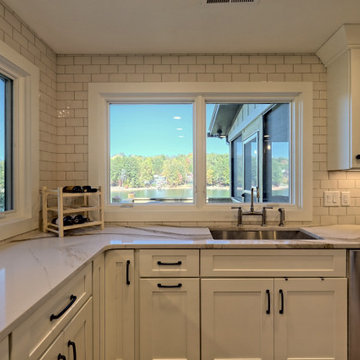
Extensive home & kitchen remodel on Lake Chatuge.
Shiloh cabinetry provided by Mountain Lakes Cabinetry. The door style selected is a shaker style "Lancaster" from the Shiloh line. Cabinets are Maple wood painted with a polar white paint. Countertops are Cambria Britannica Gold. White subway tile backsplash.
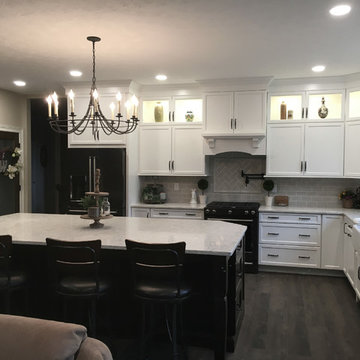
We have a stunning new home project. This home uses Marsh Furniture cabinets through out the home to create a very modern farmhouse look. Clean whites and rich espresso stains are found all through the home to create a clean look while still providing some contrast with the dark espresso stain.
Designer: Aaron Mauk
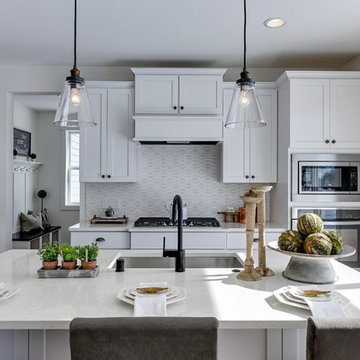
This modern farmhouse living room features a custom shiplap fireplace by Stonegate Builders, with custom-painted cabinetry by Carver Junk Company. The large rug pattern is mirrored in the handcrafted coffee and end tables, made just for this space.
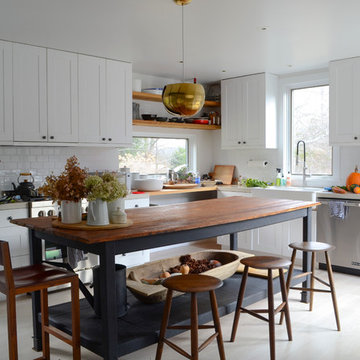
lightexture© Large Iris Pendant in brass finish. The Iris pendant is an innovative fixture, by gently pulling the shade open or closed it can flood the room with bright light as an up light or create a more intimate, warm atmosphere as a down light. The Iris Pendant is featured here in an upstate New York kitchen.

We completely renovated this kitchen giving it some Farmhouse style. We incorporated white Cabinetry with grey granite, white subway backsplash with gray grout. We also custom built 2 wooden floating shelves and barn doors for the pantry. This kitchen island is huge and offers a great amount of storage and entertaining space. We painted inside a warm gray that complimented the laminate flooring that we installed.
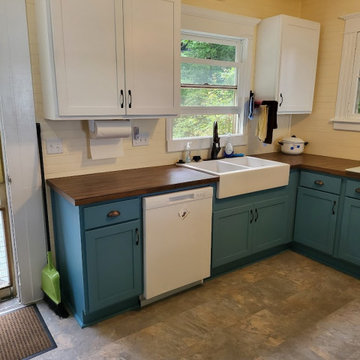
Custom cabinets and countertops, New plumbing, electrical, floors and paint.
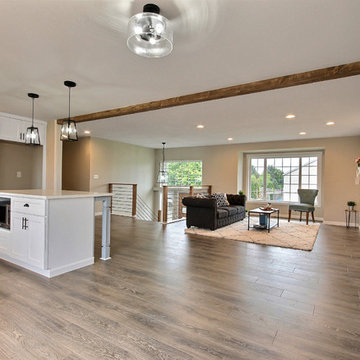
We took this kitchen down to the studs. Added all new white soft close cabinets, with black hardware. We added white quartz counter tops. We added a wave light blue subway tile. Tile is 3x12. Lastly we added black lantern light fixtures.
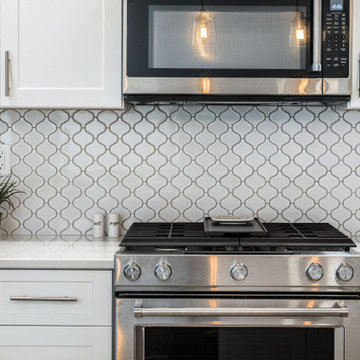
The client wanted an open community space to replace the closed off kitchen. We removed the walls separating the kitchen and living room to create a large, open, and bright entertaining space.
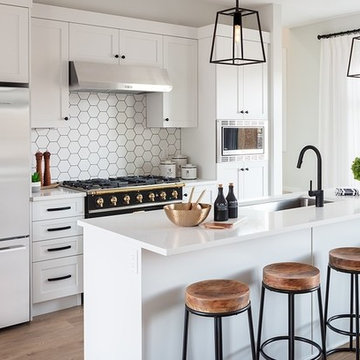
Architectural Consulting, Exterior Finishes, Interior Finishes, Showsuite
Town Home Development, Surrey BC
Park Ridge Homes, Raef Grohne Photographer
5
