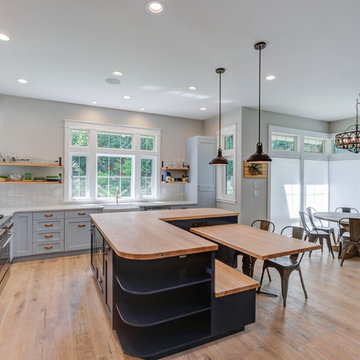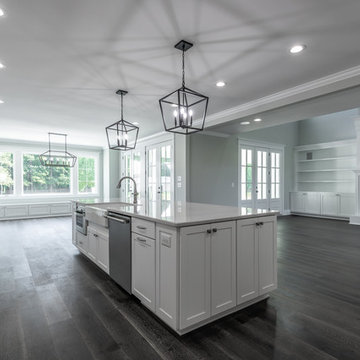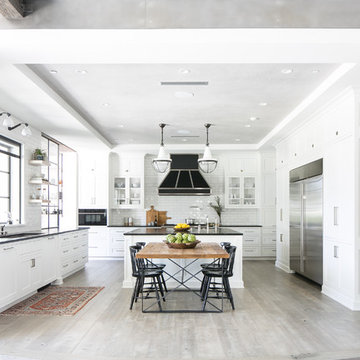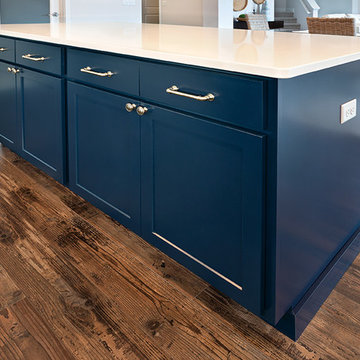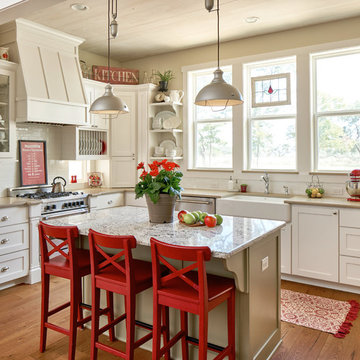33.227 Billeder af landstil køkken med shakerstil skabe
Sorteret efter:
Budget
Sorter efter:Populær i dag
141 - 160 af 33.227 billeder
Item 1 ud af 3
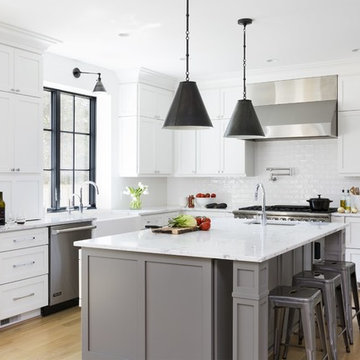
Stunning custom chef's kitchen with white cabinets, gray island, black pendant lights, and marble countertops
Photo by Stacy Zarin Goldberg Photography

Full First Floor Renovation designed and constructed by Odell Construction. Complete with custom cabinets, Cambria counter tops, recessed shelving, and custom dog feeding station.

Kitchen with concrete countertops and double hung windows allowing to see the natural landscapes.
Photographer: Rob Karosis

It’s always a blessing when your clients become friends - and that’s exactly what blossomed out of this two-phase remodel (along with three transformed spaces!). These clients were such a joy to work with and made what, at times, was a challenging job feel seamless. This project consisted of two phases, the first being a reconfiguration and update of their master bathroom, guest bathroom, and hallway closets, and the second a kitchen remodel.
In keeping with the style of the home, we decided to run with what we called “traditional with farmhouse charm” – warm wood tones, cement tile, traditional patterns, and you can’t forget the pops of color! The master bathroom airs on the masculine side with a mostly black, white, and wood color palette, while the powder room is very feminine with pastel colors.
When the bathroom projects were wrapped, it didn’t take long before we moved on to the kitchen. The kitchen already had a nice flow, so we didn’t need to move any plumbing or appliances. Instead, we just gave it the facelift it deserved! We wanted to continue the farmhouse charm and landed on a gorgeous terracotta and ceramic hand-painted tile for the backsplash, concrete look-alike quartz countertops, and two-toned cabinets while keeping the existing hardwood floors. We also removed some upper cabinets that blocked the view from the kitchen into the dining and living room area, resulting in a coveted open concept floor plan.
Our clients have always loved to entertain, but now with the remodel complete, they are hosting more than ever, enjoying every second they have in their home.
---
Project designed by interior design studio Kimberlee Marie Interiors. They serve the Seattle metro area including Seattle, Bellevue, Kirkland, Medina, Clyde Hill, and Hunts Point.
For more about Kimberlee Marie Interiors, see here: https://www.kimberleemarie.com/
To learn more about this project, see here
https://www.kimberleemarie.com/kirkland-remodel-1
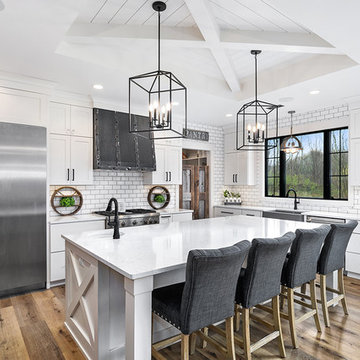
Modern Farmhouse designed for entertainment and gatherings. French doors leading into the main part of the home and trim details everywhere. Shiplap, board and batten, tray ceiling details, custom barrel tables are all part of this modern farmhouse design.
Half bath with a custom vanity. Clean modern windows. Living room has a fireplace with custom cabinets and custom barn beam mantel with ship lap above. The Master Bath has a beautiful tub for soaking and a spacious walk in shower. Front entry has a beautiful custom ceiling treatment.

There are a couple of other interesting elements that make this IKEA kitchen unique. One element was pre-existing and the other was an addition. “The kitchen had a U-shape before we remodeled and I didn’t really want to keep it – but that’s what best fit the space,” she says. “There wasn’t enough room to do an island without having a good triangle flow for cooking.” She concludes: “We also wanted to bring a warm wood element into our design and we did that with both our custom hood as well as our floating shelf above the adjacent coffee area. The custom vent hood was actually created onsite by our carpenters using leftover Baroque Forli European Oak Hardwood that is featured on our flooring.”
33.227 Billeder af landstil køkken med shakerstil skabe
8



