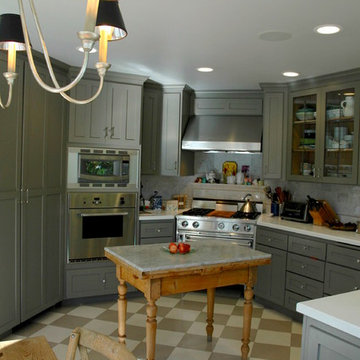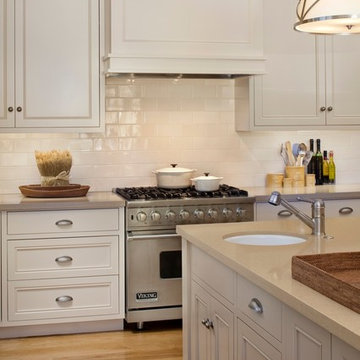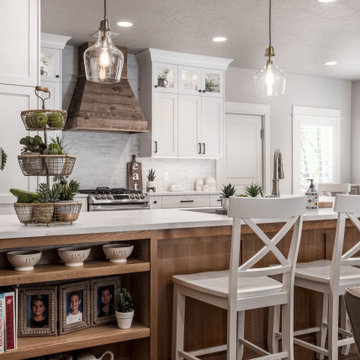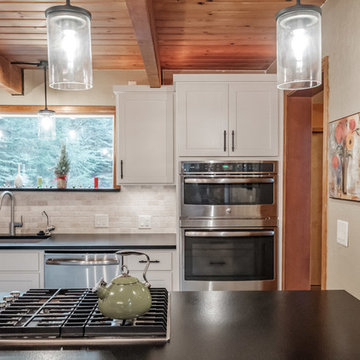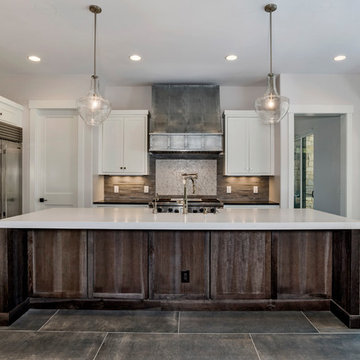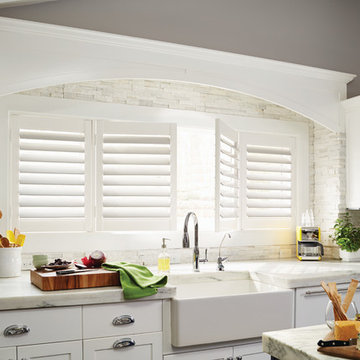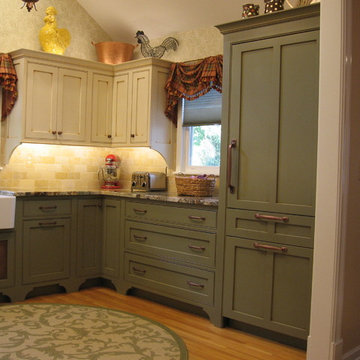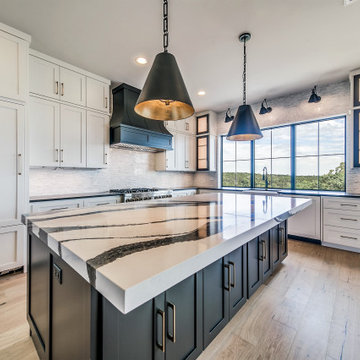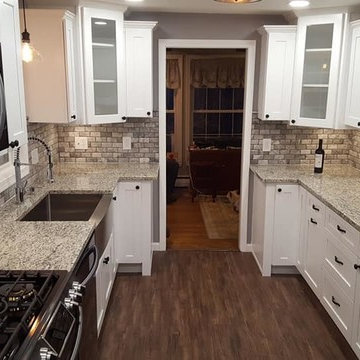3.273 Billeder af landstil køkken med stænkplade med stenfliser
Sorteret efter:
Budget
Sorter efter:Populær i dag
141 - 160 af 3.273 billeder
Item 1 ud af 3
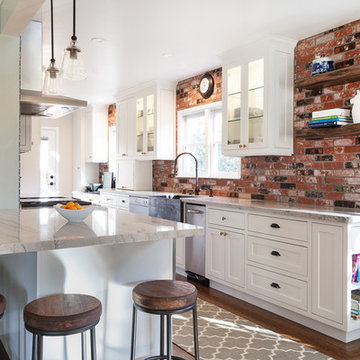
Contemporary, farmhouse, and transitional styles blend beautifully in a mix of whites and colors.
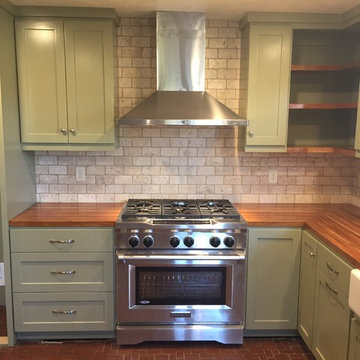
We love the way the color of the cabinets, counters, back splash, and stainless steel appliances came together for a sleek look, yet still with a natural, country twist.
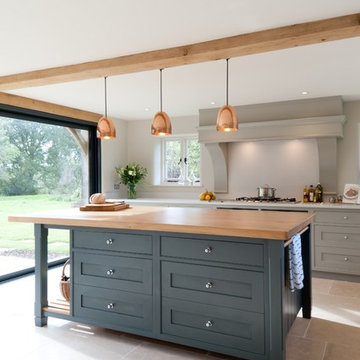
A contemporary take on a classic shaker design, for the perfect combination of old and new. An oak topped central island to blend with the oak framed property. Alton Omar
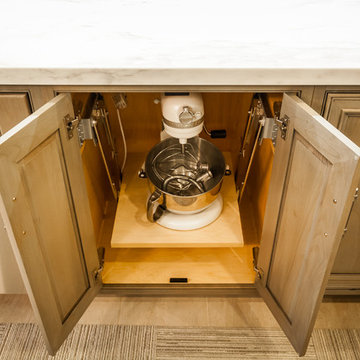
A updated farmhouse look done with gray lower cabinets and white uppers. Capture.Create Photography
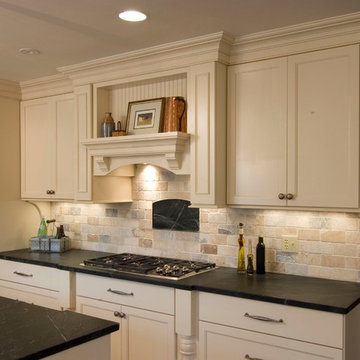
This Harleysville, PA Kitchen was a major overhaul. Meridian Construction opened up walls and created an entirely different layout for this remodel. Others had told the homeowner that a large island was not possible but Meridian saw the potential and helped the customer design an eleven foot island perfect for her baking needs. The beautiful Soapstone countertops and white cabinetry are a dream in this kitchen fit for a chef; complete with hidden spice racks, farmhouse sink, and baker’s table. With the customer, Meridian designed the custom-made Soapstone plaque showcasing the property’s prized pond. Check out the unimaginable “Before” shot in our Before & After Gallery. Design and Construction by Meridian.
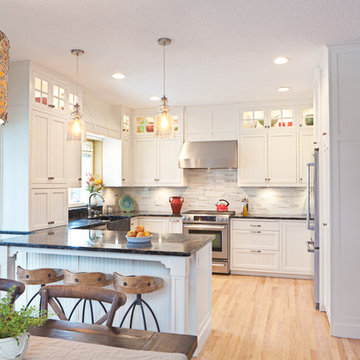
Transitional kitchen with peninsula seating and open dining room.
Stanley Wai Photography
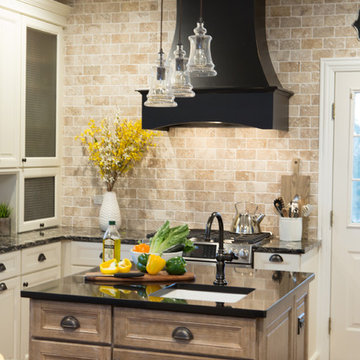
Project by Advance Design Studio, Photography by Joe Nowak, Kitchen Design by Michelle Lecinski
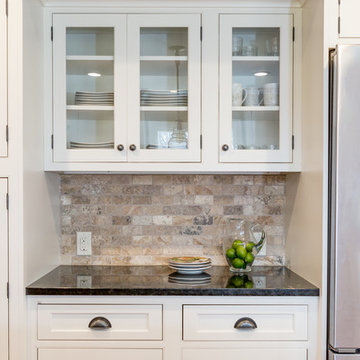
Glass cabinet displays allow homeowners to organize and display valuables that would otherwise be hidden behind cabinet doors. It gives kitchens a personal touch to be able to see the cooking ware, glasses or plates through the glass.
Blackstock Photography
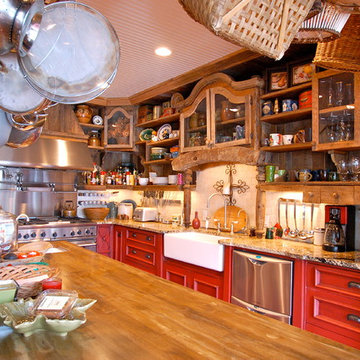
The Hill Kitchen is a one of a kind space. This was one of my first jobs I worked on in Nashville, TN. The Client just fired her cabinet guy and gave me a call out of the blue to ask if I can design and build her kitchen. Well, I like to think it was a match made in heaven. The Hill's Property was out in the country and she wanted a country kitchen with a twist. All the upper cabinets were pretty much built on-site. The 150 year old barn wood was stubborn with a mind of it's own. All the red, black glaze, lower cabinets were built at our shop. All the joints for the upper cabinets were joint together using box and finger joints. To top it all off we left as much patine as we could on the upper cabinets and topped it off with layers of wax on top of wax. The island was also a unique piece in itself with a traditional white with brown glaze the island is just another added feature. What makes this kitchen is all the details such as the collection of dishes, baskets and stuff. It's almost as if we built the kitchen around the collection. Photo by Kurt McKeithan
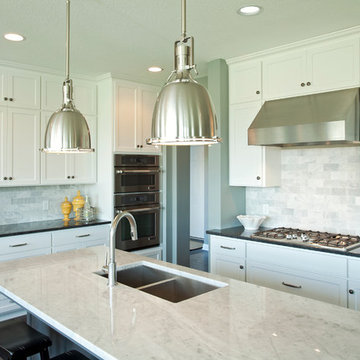
A close up of the kitchen space:
Working with the homeowner in this kitchen area we designed the upper cabinets around an ideal look she envisioned for the cook-top area. We raised the cabinets to the 9' ceiling and added the smaller upper additions. We also enlarged the counter top for the island and added legs so that they could comfortably seat 4 at the island.
Photos by Homes by Tradition LLC (Builder)
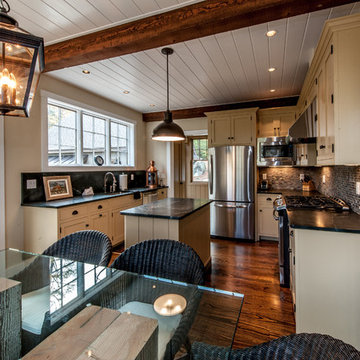
Post and Beam barn house kitchen.
Yankee Barn Homes
Stephanie Martin
Northpeak Design
3.273 Billeder af landstil køkken med stænkplade med stenfliser
8
