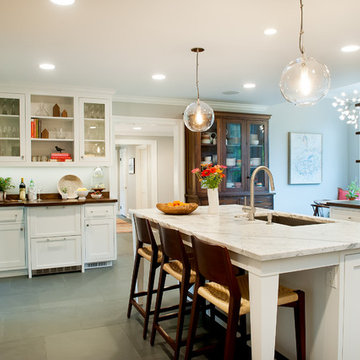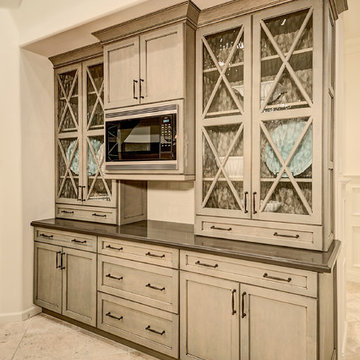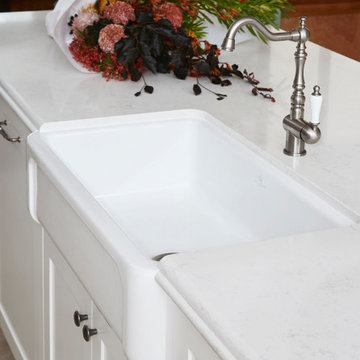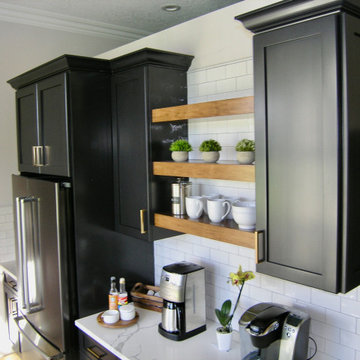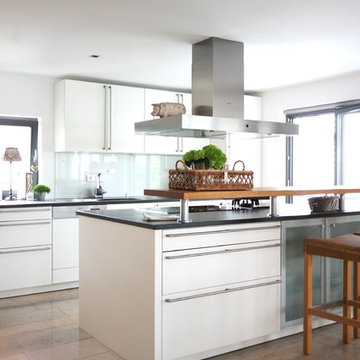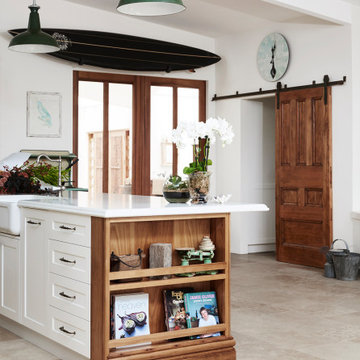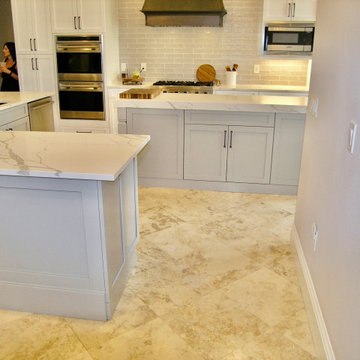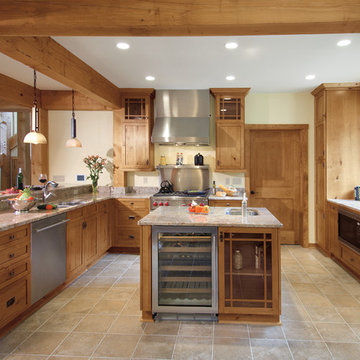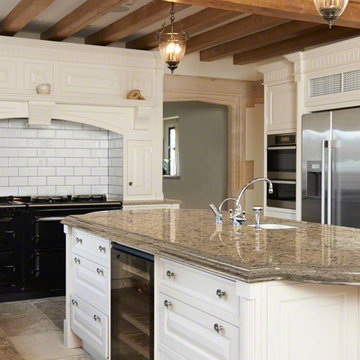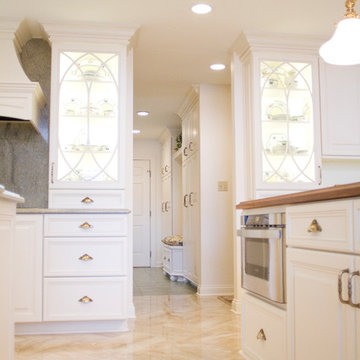594 Billeder af landstil køkken med travertin gulv
Sorteret efter:
Budget
Sorter efter:Populær i dag
121 - 140 af 594 billeder
Item 1 ud af 3
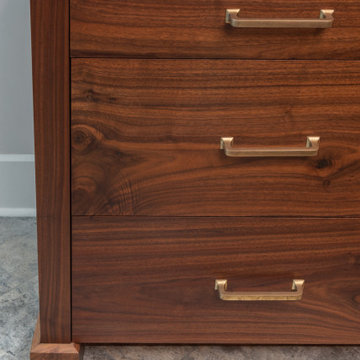
close up of walnut cabinetry and brass hardware. The back wall of walnut cabinets was made from a single walnut tree, all the graining matches from cabinet to cabinet.
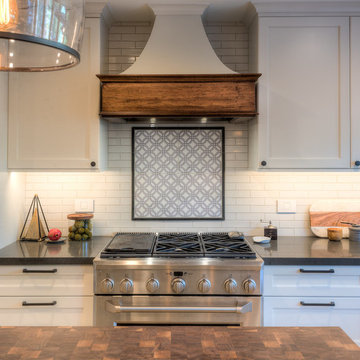
Kitchens are magical and this chef wanted a kitchen full of the finest appliances and storage accessories available to make this busy household function better. We were working with the curved wood windows but we opened up the wall between the kitchen and family room, which allowed for a expansive countertop for the family to interact with the accomplished home chef. The flooring was not changed we simply worked with the floor plan and improved the layout.
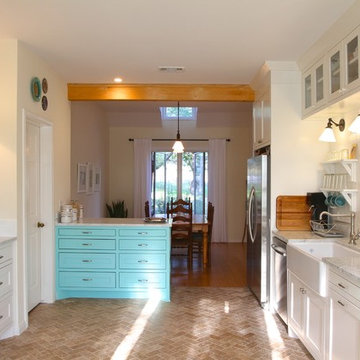
Had to add a beam when we demolished the dining room wall but it goes with the load-bearing beams in the living room and it was about $1000 less expensive than having it concealed above the ceiling. It also helps define the dining room.
At 37.5 inches, the peninsula is high enough (I'm only 5'2") to use for a stand up computer station - another popular paleo value.
On that same note, I know that your range shouldn't be so far from the fridge and the sink, but I figure, "do I really need to walk less?" Photo by Catharine Krueger
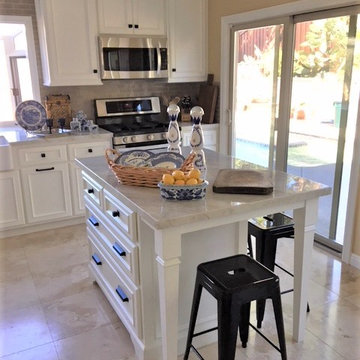
There are so many wonderful elements in this contemporary farmhouse kitchen: classic, simple lines, a neutral color palette that allows for endless accessorizing, a built in hutch offering tons of storage, counter, and display space, an island with storage, seating for three, and gorgeous sculpted legs, and yummy Taj Mahal quartzite countertops and backsplash tile from Walker Zanger.
My client and I had fun staging her new kitchen with a variety of color schemes and styles, which easily change with the season, holiday, or whim.
Love these black metal stools, and that island has great legs!
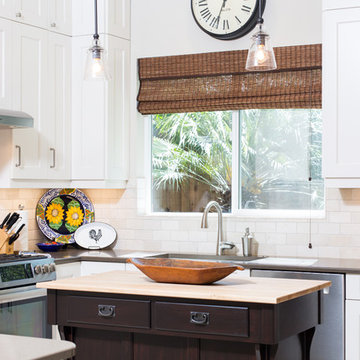
Executive Cabinets
Casearstone Countertops "Lagos Blue" with Waterfall edge
Halo Undercabinet LED lighting
Milgard Syle Line Window
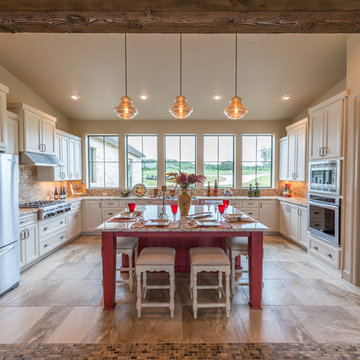
A hill country farmhouse at 3,181 square feet and situated in the Texas hill country of New Braunfels, in the neighborhood of Copper Ridge, with only a fifteen minute drive north to Canyon Lake. Three key features to the exterior are the use of board and batten walls, reclaimed brick, and exposed rafter tails. On the inside it’s the wood beams, reclaimed wood wallboards, and tile wall accents that catch the eye around every corner of this three-bedroom home. Windows across each side flood the large kitchen and great room with natural light, offering magnificent views out both the front and the back of the home.
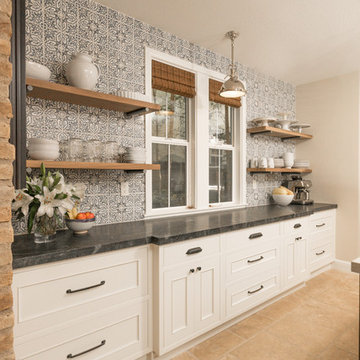
Modern Farmhouse kitchen in Carlsbad, CA
Design and Cabinetry by Bonnie Bagley Catlin
Kitchen Installation by Tomas at Mc Construction
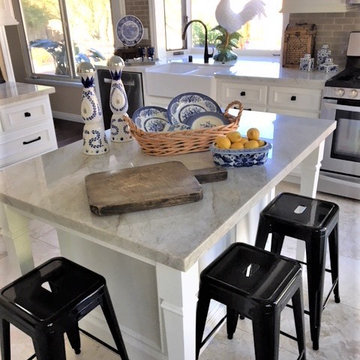
There are so many wonderful elements in this contemporary farmhouse kitchen: classic, simple lines, a neutral color palette that allows for endless accessorizing, a built in hutch offering tons of storage, counter, and display space, an island with storage, seating for three, and gorgeous sculpted legs, and yummy Taj Mahal quartzite countertops and backsplash tile from Walker Zanger.
My client and I had fun staging her new kitchen with a variety of color schemes and styles, which easily change with the season, holiday, or whim.
Love these black metal stools!
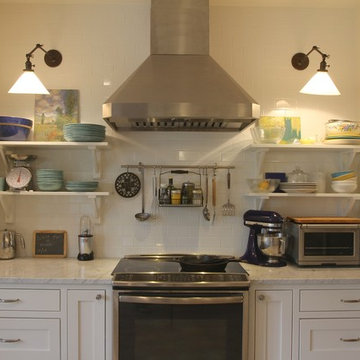
I got an induction stove because we live where I can't get natural gas. It's very powerful, the controls quickly respond like a gas stove, and we sear a lot of meat.
The cooking run replaced a lot of deep cabinets that were very inconvenient. The uppers were not set back so there was also no usable work space on that side before.
While good cabinets are pretty spendy (about $10K in this case), the custom shops can usually beat the prices of good cabinets from a big box store.
The shelves were not made by the cabinet shop. I got the corbels from a small shop in Colorado, and the carpenters and painter did the planks. Top shelf is 12" deep and lower shelf is 9" deep. Photo by Catharine Krueger
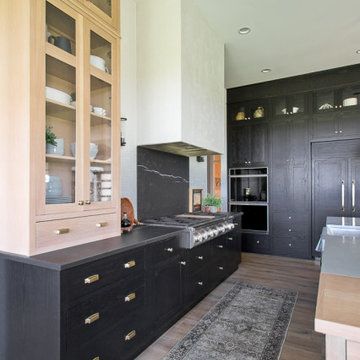
Black oak mixed with natural wood cabinets. Countertops and backsplash are high-performance porcelain from Endura
594 Billeder af landstil køkken med travertin gulv
7
