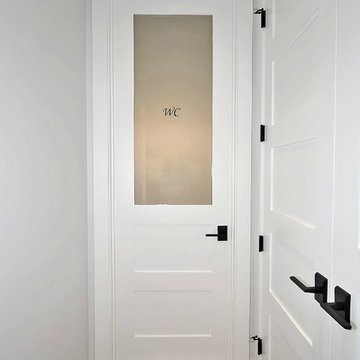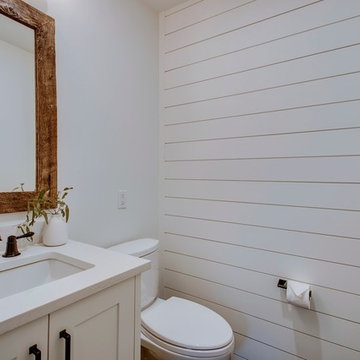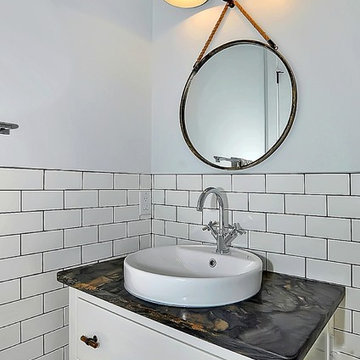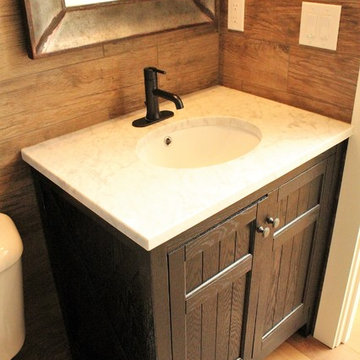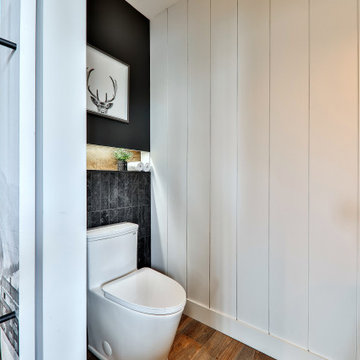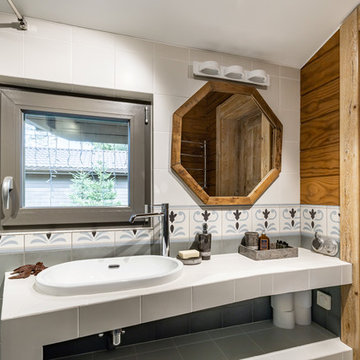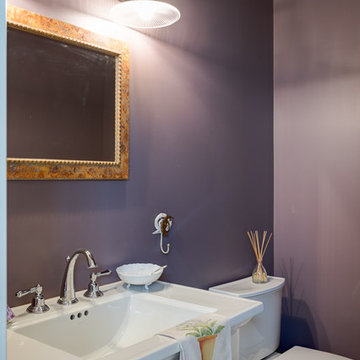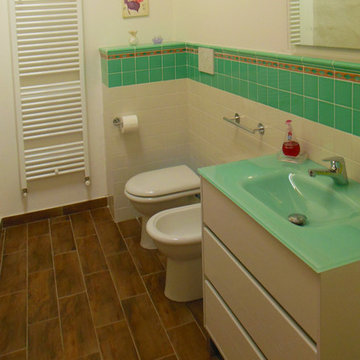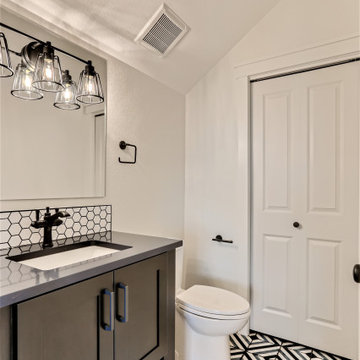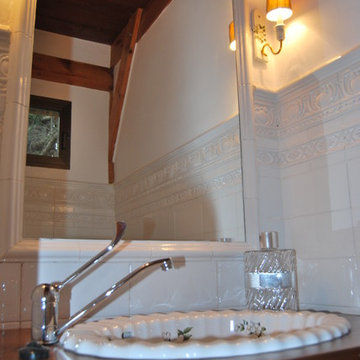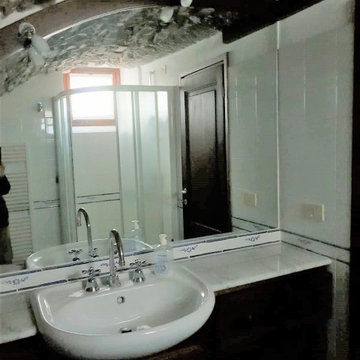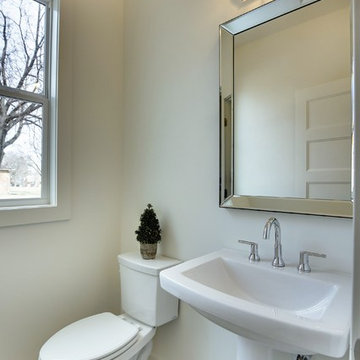106 Billeder af landstil lille badeværelse med keramiske fliser
Sorteret efter:
Budget
Sorter efter:Populær i dag
61 - 80 af 106 billeder
Item 1 ud af 3
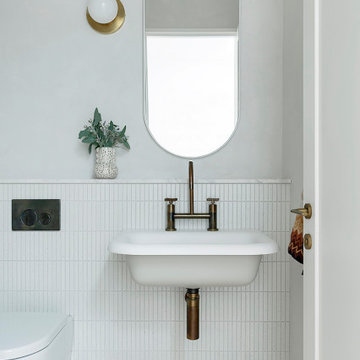
The Suburban Farmhaus //
A hint of country in the city suburbs.
What a joy it was working on this project together with talented designers, architects & builders.⠀
The design seamlessly curated, and the end product bringing the clients vision to life perfectly.
Architect - @arcologic_design
Interiors & Exteriors - @lahaus_creativestudio
Documentation - @howes.and.homes.designs
Builder - @sovereignbuilding
Landscape - @jemhanbury
Photography - @jody_darcy
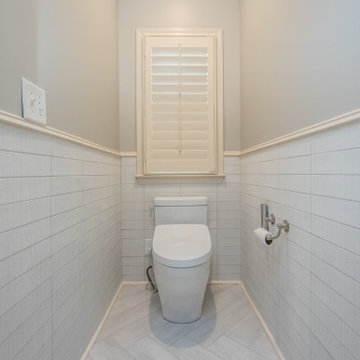
Beautiful Eclectic Farmhouse Design in master bath. Lots of color, herringbone tile floor, quartz countertops, rectangle sinks, large shower, incredible freestanding soaking tub, wainscoting, Toto toilets
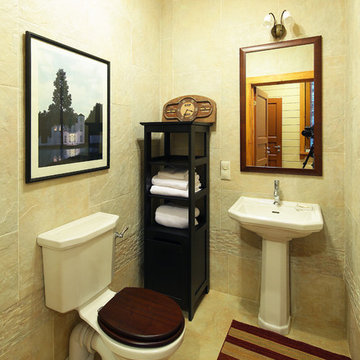
архитектор Александр Петунин, дизайнер Leslie Tucker, фотограф Надежда Серебрякова
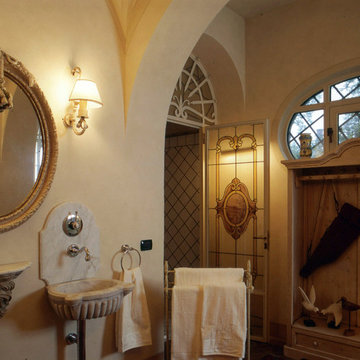
Ristrutturazione castello storico del 18° Secolo comprendente restauro, Art & Decor ed arredamento.
Nuova progettazione architettonica con realizzazione della casa di caccia, chiesa, corte e dependance per eventi cerimoniali.
Studio La Noce
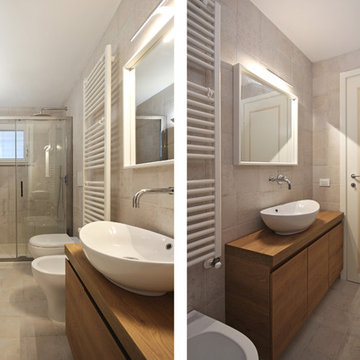
Un' Architettura d’Interni e un Arredamento Country Chic Moderno per una Villetta Viareggina in Toscana nelle campagne in provincia di Pisa è stato un bell’esercizio di progettazione di una ristrutturazione che propone uno stile rustico rivisitato in chiave più contemporanea. E’ stato inoltre uno degli stravolgimenti spaziali e distributivi che abbia mai fatto; se confrontate sotto la pianta dello stato prima dei lavori e la pianta di progetto è incredibile come tutta la casa sia stata modificato per dare nuove comodità e nuove spazialità.
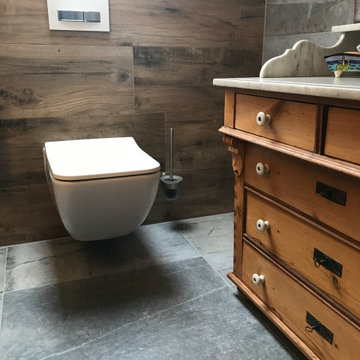
Klein aber fein ist diese Gäste WC. Perfekte Kombination von unterschiedlichen Materialien. Holz bringt Wärme und Wohnlichkeit, Stein wirkt puristisch und stilvoll, Naturstein sorgt für natürlichen individuellen Ausdruck. An den Wandbelägen und auf dem Bodenbelag wurde die Steinoptikfliese Cima di Castello verlegt. Diese hat zum Teil rostfarbige Adern. Dazu wurde die Holzoptikfliese Pluswood am Spülkasten kombiniert. Ein Gäste WC zum Wohlfühlen
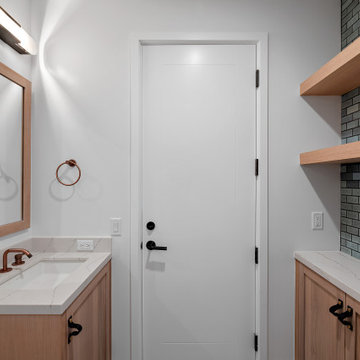
Every remodeling project presents its own unique challenges. This client’s original remodel vision was to replace an outdated kitchen, optimize ocean views with new decking and windows, updated the mother-in-law’s suite, and add a new loft. But all this changed one historic day when the Woolsey Fire swept through Malibu in November 2018 and leveled this neighborhood, including our remodel, which was underway.
Shifting to a ground-up design-build project, the JRP team worked closely with the homeowners through every step of designing, permitting, and building their new home. As avid horse owners, the redesign inspiration started with their love of rustic farmhouses and through the design process, turned into a more refined modern farmhouse reflected in the clean lines of white batten siding, and dark bronze metal roofing.
Starting from scratch, the interior spaces were repositioned to take advantage of the ocean views from all the bedrooms, kitchen, and open living spaces. The kitchen features a stacked chiseled edge granite island with cement pendant fixtures and rugged concrete-look perimeter countertops. The tongue and groove ceiling is repeated on the stove hood for a perfectly coordinated style. A herringbone tile pattern lends visual contrast to the cooking area. The generous double-section kitchen sink features side-by-side faucets.
Bi-fold doors and windows provide unobstructed sweeping views of the natural mountainside and ocean views. Opening the windows creates a perfect pass-through from the kitchen to outdoor entertaining. The expansive wrap-around decking creates the ideal space to gather for conversation and outdoor dining or soak in the California sunshine and the remarkable Pacific Ocean views.
Photographer: Andrew Orozco
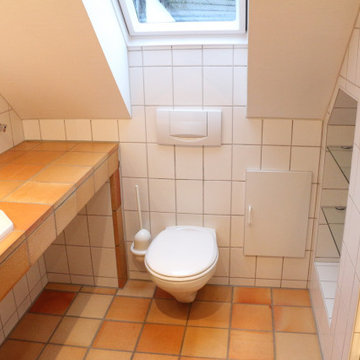
Letzte Renovierung in den 80ern. Trotz der vorgeblich "warmen" Farbe Orange kalt und steril wegen dominanter Fliesen und Glaseinsätzen. Aufgesetzte Resopaltür vor Fach für Putzmittel.
106 Billeder af landstil lille badeværelse med keramiske fliser
4
