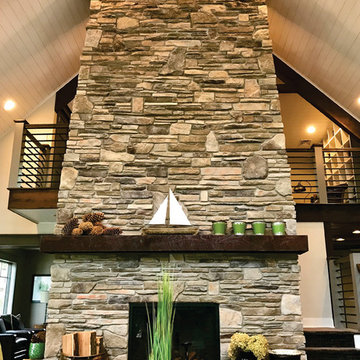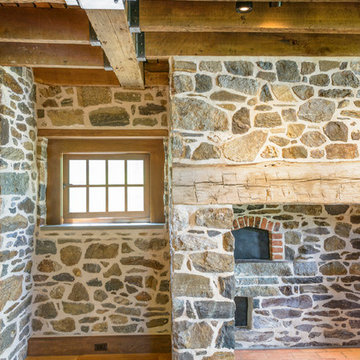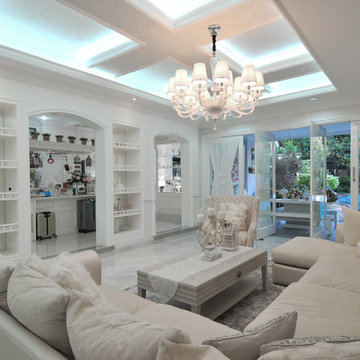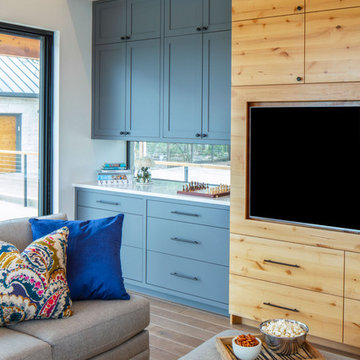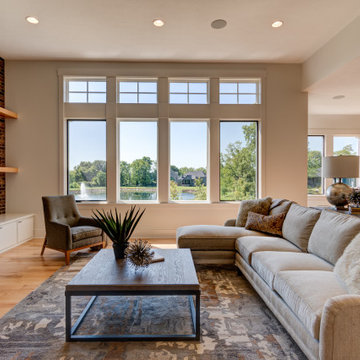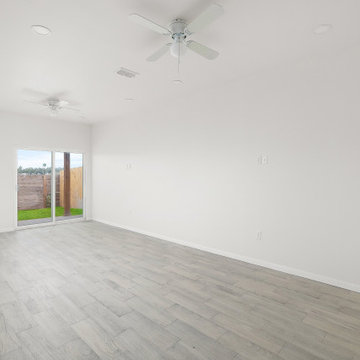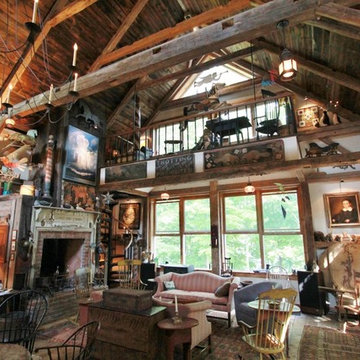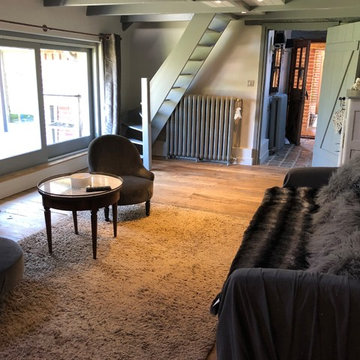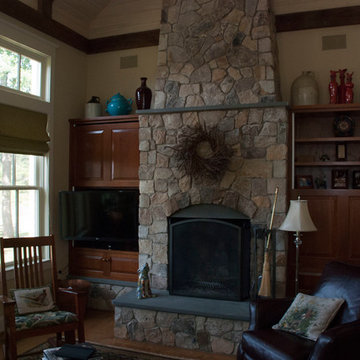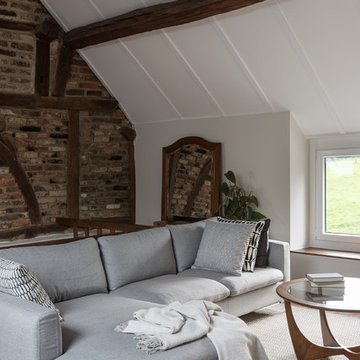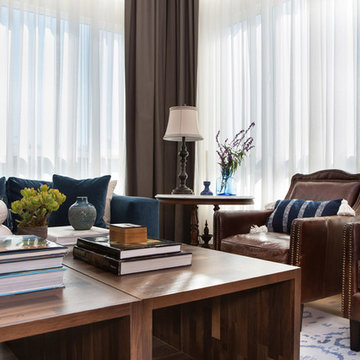545 Billeder af landstil loftstue
Sorteret efter:
Budget
Sorter efter:Populær i dag
221 - 240 af 545 billeder
Item 1 ud af 3
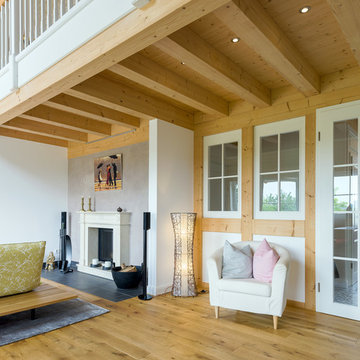
Fabulous gallery adjacent to air space over living room. Timber ceilings and timber flooring make for a very cosy atmosphere
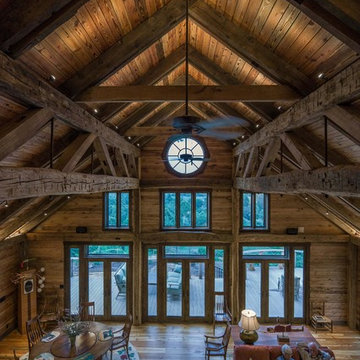
Photo provided by Eric Morley, Carolina Timberworks.
Customer Testimonial(s):
“Finding a source for reclaimed wood is as simple as a quick Google search. Finding quality reclaimed wood is another story. Not only is it not always an apples to apples comparison, but sometimes it’s apples to prunes. Carolina Timberworks maintains relationships with a select group of quality reclaimed wood suppliers, among them Revient Reclaimed Wood. What’s most important to us? Not only must the timber meet our standards, but we need it delivered when promised so we can meet the time commitment we’ve made to our client”.
Eric Morley, Carolina Timberworks
“I built my home almost entirely from wood obtained from Revient, LLC. They supplied the timbers, the flooring and cabinet lumber as well as the exterior and interior walls. Where the walls are painted, I did not use reclaimed wood, but it is everywhere else. Revient had everything I wanted and I am extremely pleased with the product.”
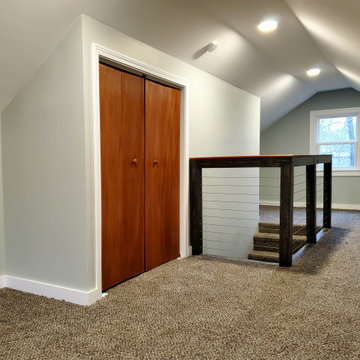
Muzata cable railing system is an innovative and modern solution for creating a safe and elegant indoor space for families.
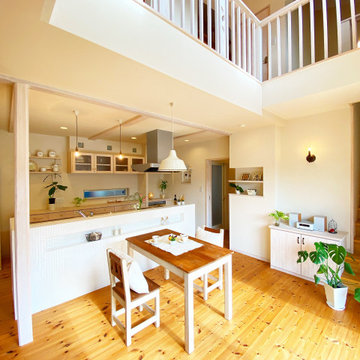
白いモザイクタイルのカウンターが目を引く対面キッチンのリビング。
東南の大きな窓から陽の光がたっぷり差し込む明るい空間です。
天井まで見える吹き抜け大空間ながら、蓄熱電池や太陽光発電を搭載しているので、エコライフを実現できる省エネ住宅になっています。
自然素材に囲まれた快適健康住宅は心にも体にもお財布にも優しい。
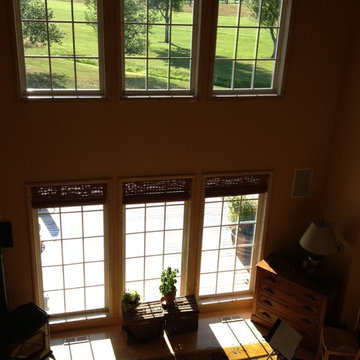
The wall of windows is enchanting, and fills the living room with natural light all year round! Loft Farmhouse, San Juan Island, Washington. Belltown Design. Photography by Paula McHugh
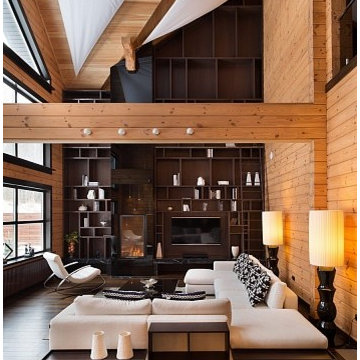
Проектированием интерьера в подмосковном поселке Никольские озера занимались архитекторы московского бюро Lofting Илья Шульгин и Кирилл Кочетов. Деревянный жилой дом, простой и лаконичный снаружи, внутри имеет сложную взаимосвязь пространств различной высоты. Основным помещением, вокруг которого строится весь интерьер и которое задает основное стилевое направление, является просторная двухсветная гостиная с большими окнами и открытой скатной кровлей. Композиционный центр этого помещения представляет собой выразительный стеллаж, занимающий всю торцевую стену и включающий встроенный в него камин специально разработанный авторами. Открытые полки, которые доходят до потолка, подчеркивают ощущение простора и высоты гостиной, а грамотно подобранные интерьерные детали усиливают его. Одна из основных задач, стоящих перед архитекторами, заключалась в том, чтобы связать пространства, различные по объему и высоте, не теряя при этом цельности. Осуществить это удалось за счет единой контрастной цветовой гаммы: темные и светлые акценты в интерьере выгодно выделяются на фоне натурального цвета дерева, из которого возведен дом, и объединяют переходящие друг в друга прихожую и гостиную с кухней и столовой. Характерной чертой интерьера является то, что изначально сложный внутренний объем здания служит всего лишь фоном для ярких локальных акцентов. Светильники-нити, спущенные на разной высоте с потолка, светильники-паруса на наклонном потолке в гостиной, дизайнерская мебель и аксессуары – все это делает интерьер оригинальным и свежим.
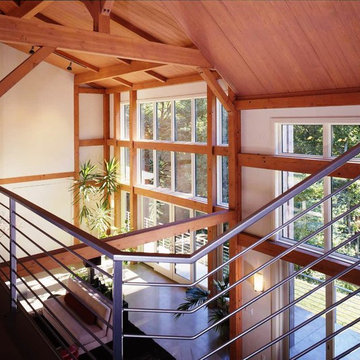
Yankee Barn Homes - one has a bird's eye view of the post and beam structure from the loft that juts out over the living room.
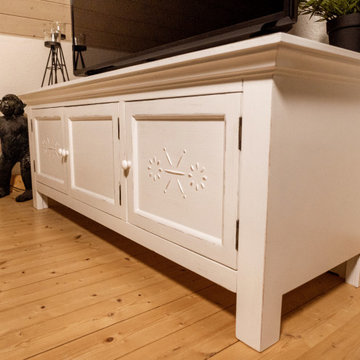
La cliente nous a confié son projet d’ameublement pour son studio étudiant. La mission était de créer un intérieur doux et chaleureux tenant compte de son budget.
Nous avons opté pour une ambiance lumineuse et un camaïeu de beige. En conservant des teintes neutres et les différentes tonalités de bois, nous avons combiné différentes matières et quelques touches de noir pour dynamiser l’ambiance.
Pour ce projet, nous avons chiné et récupéré d’anciens meubles que nous avons restaurés, peints ou lasurés, pour leur donner une seconde vie.
Etant en location, notre cliente ne pouvait effectuer de gros travaux, nous avons simplement repeint la crédence et changé les poignées de la cuisine pour lui donner un autre style.
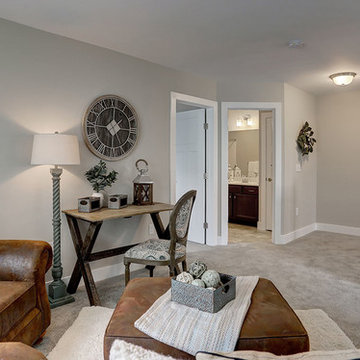
This 2-story Arts & Crafts style home first-floor owner’s suite includes a welcoming front porch and a 2-car rear entry garage. Lofty 10’ ceilings grace the first floor where hardwood flooring flows from the foyer to the great room, hearth room, and kitchen. The great room and hearth room share a see-through gas fireplace with floor-to-ceiling stone surround and built-in bookshelf in the hearth room and in the great room, stone surround to the mantel with stylish shiplap above. The open kitchen features attractive cabinetry with crown molding, Hanstone countertops with tile backsplash, and stainless steel appliances. An elegant tray ceiling adorns the spacious owner’s bedroom. The owner’s bathroom features a tray ceiling, double bowl vanity, tile shower, an expansive closet, and two linen closets. The 2nd floor boasts 2 additional bedrooms, a full bathroom, and a loft.
545 Billeder af landstil loftstue
12
