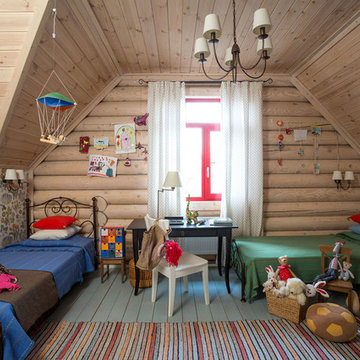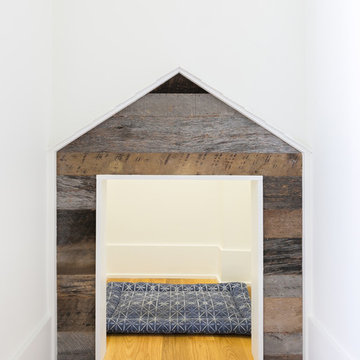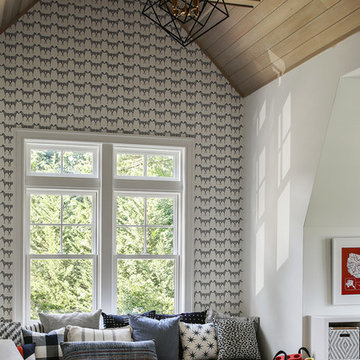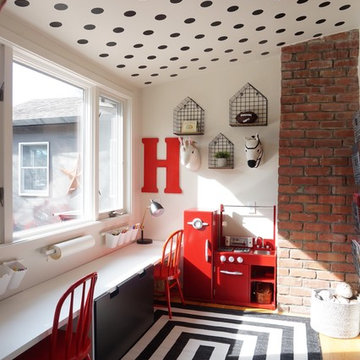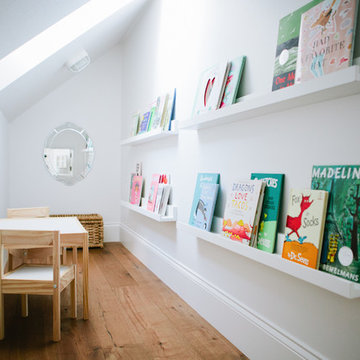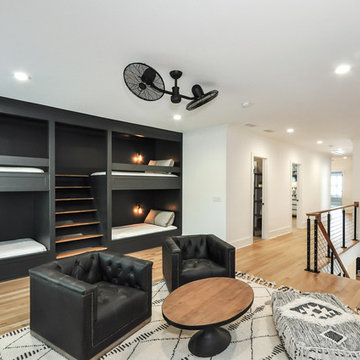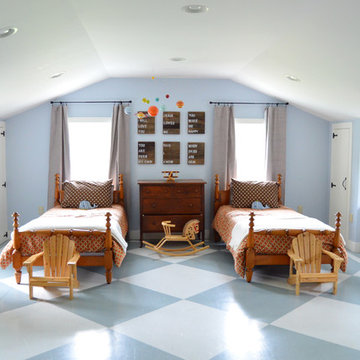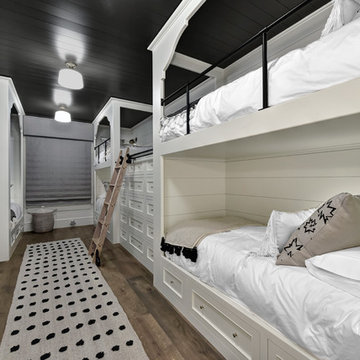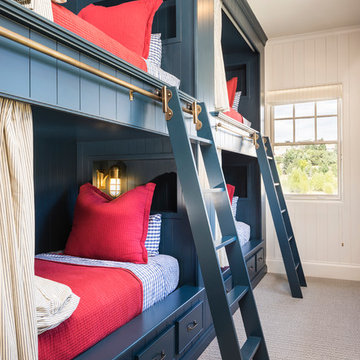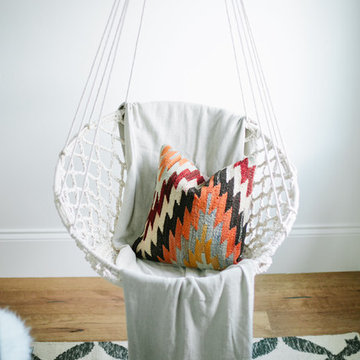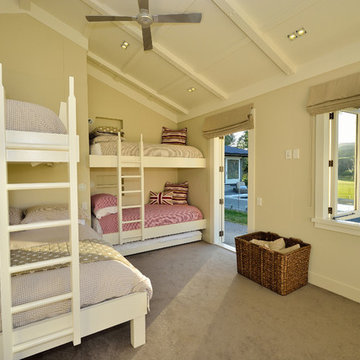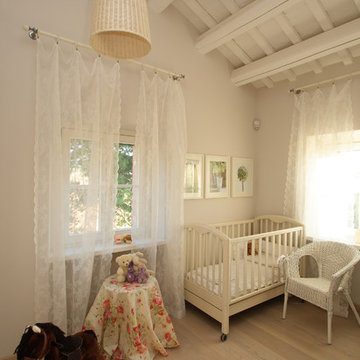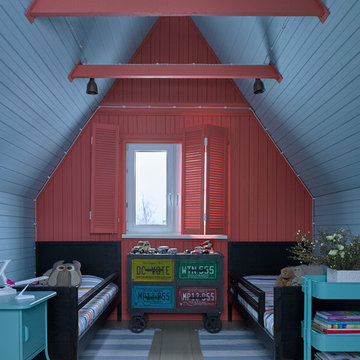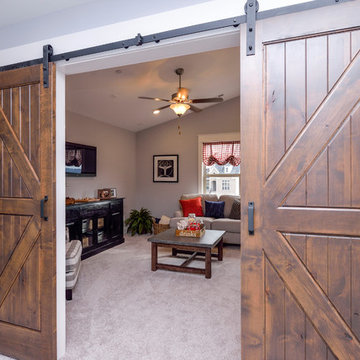760 Billeder af landstil neutralt børneværelse
Sorteret efter:
Budget
Sorter efter:Populær i dag
141 - 160 af 760 billeder
Item 1 ud af 3
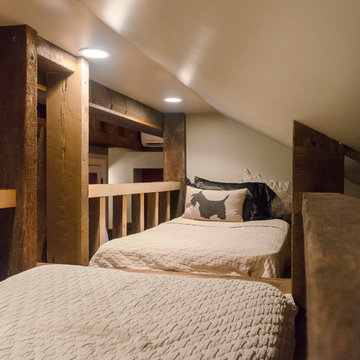
The top bunks are twin beds that fit with just enough head room under the sloped ceiling. The location of the bunk beds was carefully chosen to allow for headroom and access to an electrical panel behind the beds.
Photo by Daniel Contelmo Jr.
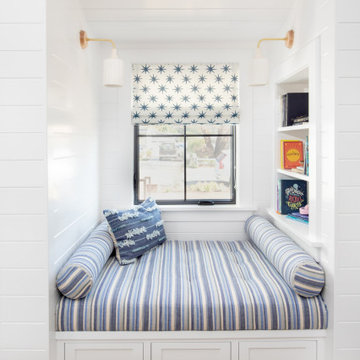
Here's a charming built-in reading nook with built-in shelves and custom lower cabinet drawers underneath the bench. Shiplap covered walls and ceiling with recessed light fixture and sconce lights for an ideal reading and relaxing space.
Photo by Molly Rose Photography
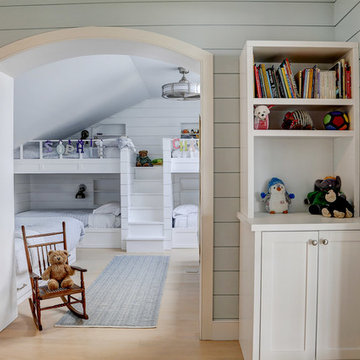
A newly created bunk room not only features bunk beds for this family's young children, but additional beds for sleepovers for years to come!
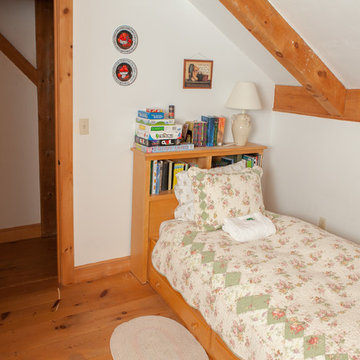
The Periwinkle Room, is a lovely and very little bedroom. Cutesy. it is the second available room for our guests here at Wildflower Farm B&B. I have set it up with a sweet little bed spread and a bed frame that offers storage for children's games and books that we keep here for rainy days for our guests to enjoy and play with. Unlike most B&Bs, we take great pride in being kid friendly. To book a stay with us, https://www.airbnb.com/rooms/3978799 Photos taken by Paul S. Robinson, design by Cafe Primrose

This Paradise Model. My heart. This was build for a family of 6. This 8x28' Paradise model ATU tiny home can actually sleep 8 people with the pull out couch. comfortably. There are 2 sets of bunk beds in the back room, and a king size bed in the loft. This family ordered a second unit that serves as the office and dance studio. They joined the two ATUs with a deck for easy go-between. The bunk room has built-in storage staircase mirroring one another for clothing and such (accessible from both the front of the stars and the bottom bunk). There is a galley kitchen with quarts countertops that waterfall down both sides enclosing the cabinets in stone.
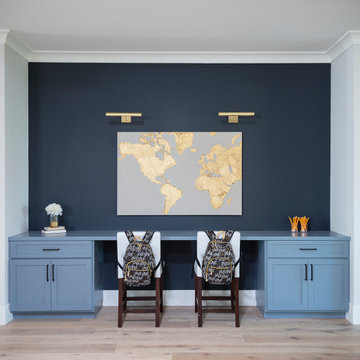
New construction of a 3,100 square foot single-story home in a modern farmhouse style designed by Arch Studio, Inc. licensed architects and interior designers. Built by Brooke Shaw Builders located in the charming Willow Glen neighborhood of San Jose, CA.
Architecture & Interior Design by Arch Studio, Inc.
Photography by Eric Rorer
760 Billeder af landstil neutralt børneværelse
8
