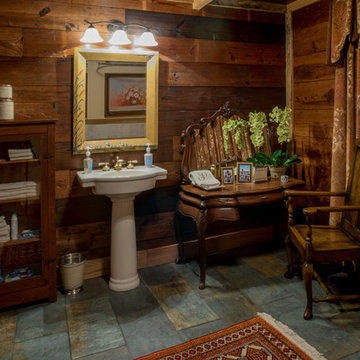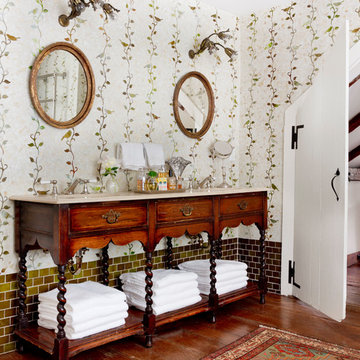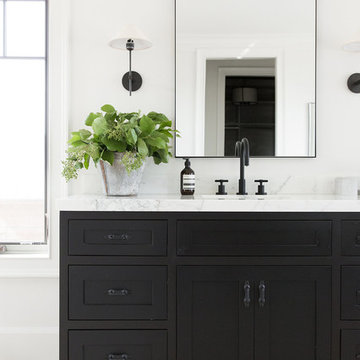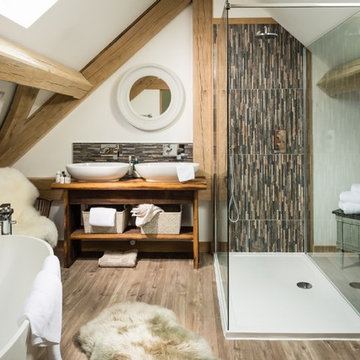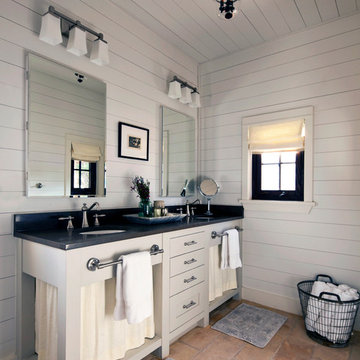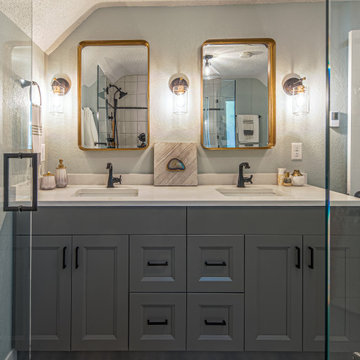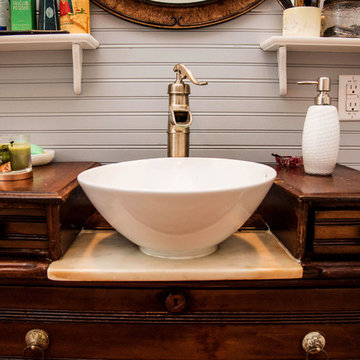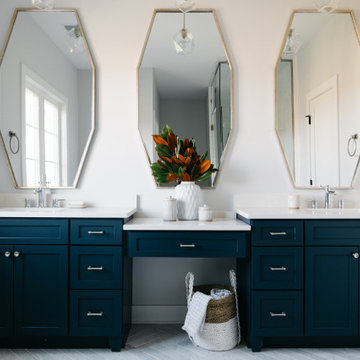1.686 Billeder af landstil sort badeværelse
Sorteret efter:
Budget
Sorter efter:Populær i dag
161 - 180 af 1.686 billeder
Item 1 ud af 3

While the majority of APD designs are created to meet the specific and unique needs of the client, this whole home remodel was completed in partnership with Black Sheep Construction as a high end house flip. From space planning to cabinet design, finishes to fixtures, appliances to plumbing, cabinet finish to hardware, paint to stone, siding to roofing; Amy created a design plan within the contractor’s remodel budget focusing on the details that would be important to the future home owner. What was a single story house that had fallen out of repair became a stunning Pacific Northwest modern lodge nestled in the woods!
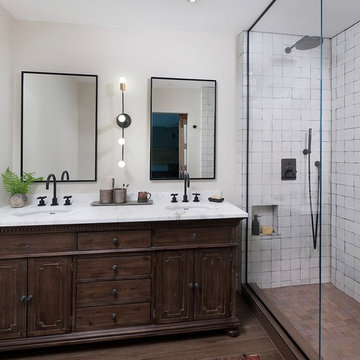
A modern farmhouse bathroom in a 1865 farmhouse in the suburbs of Pittsburgh, PA.
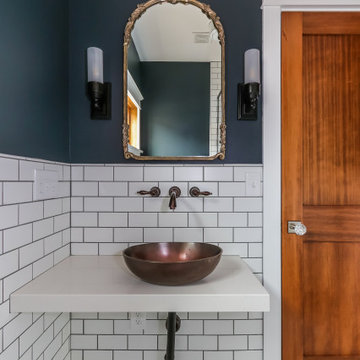
Downstairs bathroom
black walls, white subway tile, black and white hexagon floor
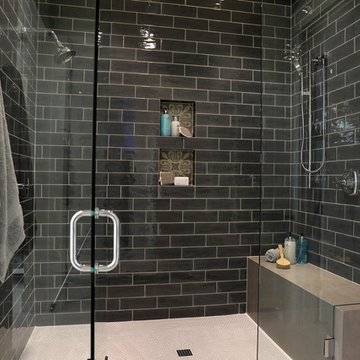
On the main level of Hearth and Home is a full luxury master suite complete with all the bells and whistles. Access the suite from a quiet hallway vestibule, and you’ll be greeted with plush carpeting, sophisticated textures, and a serene color palette. A large custom designed walk-in closet features adjustable built ins for maximum storage, and details like chevron drawer faces and lit trifold mirrors add a touch of glamour. Getting ready for the day is made easier with a personal coffee and tea nook built for a Keurig machine, so you can get a caffeine fix before leaving the master suite. In the master bathroom, a breathtaking patterned floor tile repeats in the shower niche, complemented by a full-wall vanity with built-in storage. The adjoining tub room showcases a freestanding tub nestled beneath an elegant chandelier.
For more photos of this project visit our website: https://wendyobrienid.com.
Photography by Valve Interactive: https://valveinteractive.com/
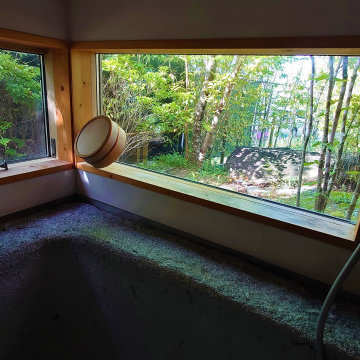
「石の家」の中に設置された石風呂です。
約10トンの御影石をくり抜き、浴槽としました。
冷めづらく肌触りも良いと、施主さんのお気に入りの場所です。
お風呂から見える庭は半地下の建物の目線を利用し
窓の目線と庭の高さが近いのが心地用空間を演出しています。
明るい日差しを浴びながらの入浴は気持ち良さそうですね。
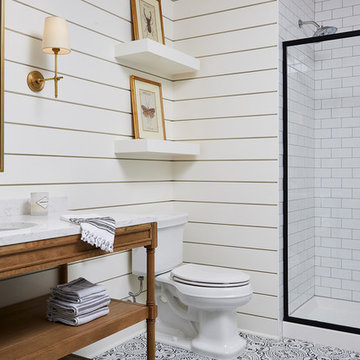
Modern Farmhouse style basement finish for a busy young family of four featuring a beautifully finished bathroom with vintage-inspired elements.
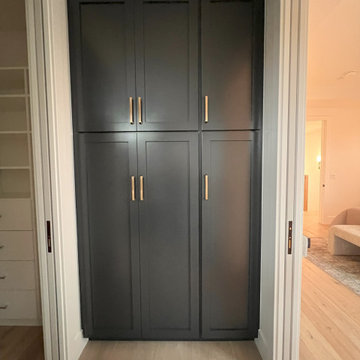
A new 3,200 square foot 2-Story home with full basement custom curated with color and warmth. Open concept living with thoughtful space planning on all 3 levels with 5 bedrooms and 4 baths.
Architect + Designer: Arch Studio, Inc.
General Contractor: BSB Builders
1.686 Billeder af landstil sort badeværelse
9
