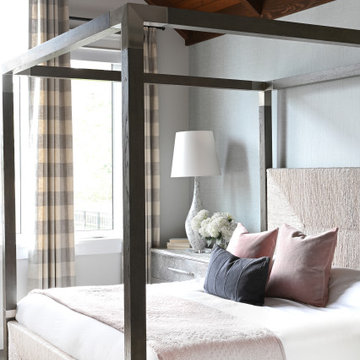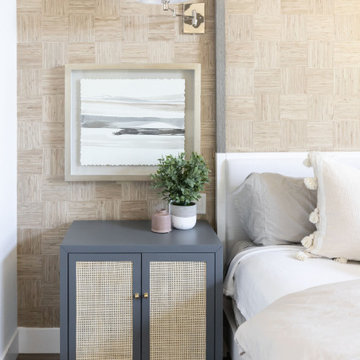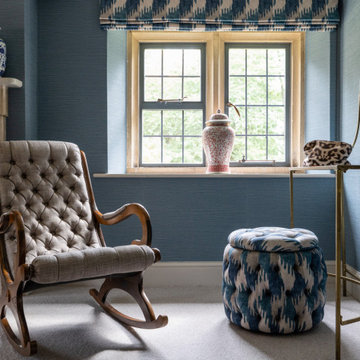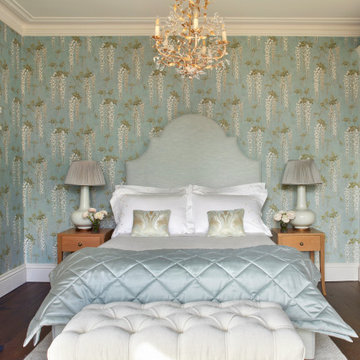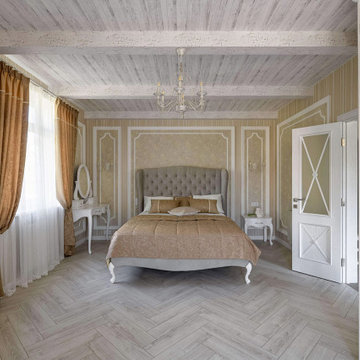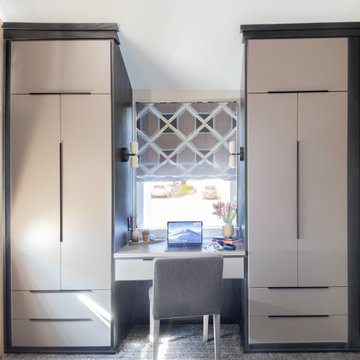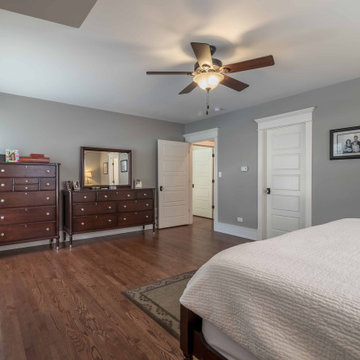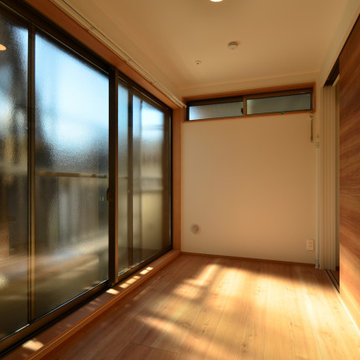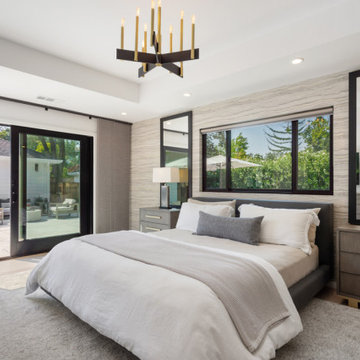302 Billeder af landstil soveværelse med vægtapet
Sorteret efter:
Budget
Sorter efter:Populær i dag
81 - 100 af 302 billeder
Item 1 ud af 3
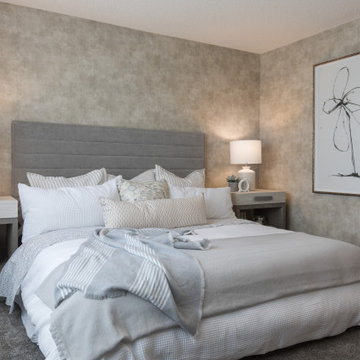
This stunning Douglas showhome set in the Rockland Park Community is a fresh take on modern farmhouse. Ideal for a small family, this home’s cozy main floor features an inviting front patio and moody kitchen with adjoining dining room, perfect for family dinners and intimate dinner parties alike. The upper floor has a spacious master retreat with warm textured wallpaper, a large walk in closet and intricate patterned tile in the ensuite. Rounding out the upper floor, the boys bedroom and office have the same mix of eclectic art, warm woods with leather accents as seen throughout the home. Overall, this showhome is the perfect place to start your family!
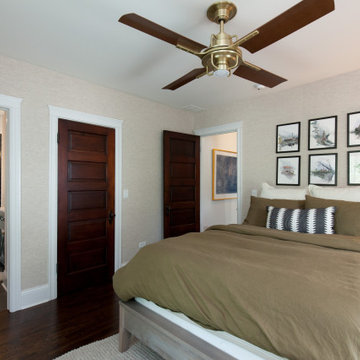
Your guests will enjoy a private space to relax in this comfortable suite.
Photos: Jody Kmetz
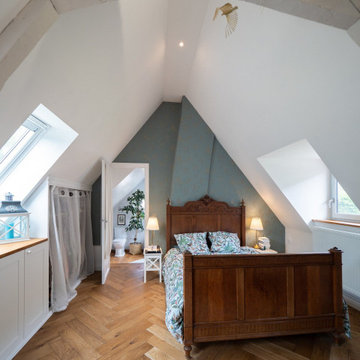
Suite parentale avec un chambre de 25m², style campagne chic, avec ancienne lit récupéré, rangement sous pente sur mesure. Salle d'eau attentante.
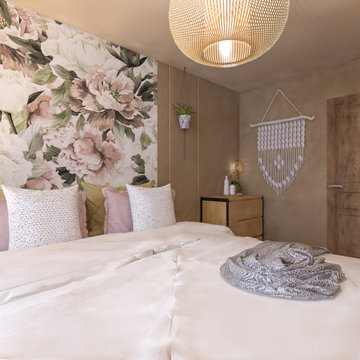
Une chambre douce et naturelle, tel était la demande de nos clients.
Nous avons fait en sorte de donner un esprit bohème en jouant avec des matériaux naturels est des couleurs terreuses.
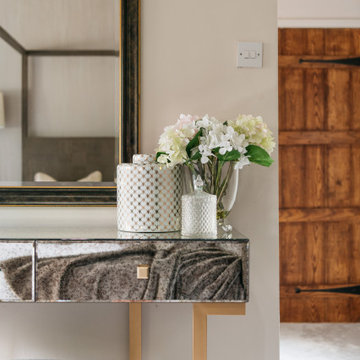
The Barn, Felsted
The Barn, in the heart of Felsted, with it’s agricultural structure, is a timber framed weatherboarded former farmhouse from the18th Century, which has been extended and converted into a dwelling. The barn style has been retained and the large original door openings are marked by floor to ceiling areas of glazing.
From the onset, we had to establish designs that were sympathetic to the historic period of this property whilst creating a practical home for a busy young family. Our brief was to create luxury interiors that will stand the test of time and that encompass comfort, elegance and practicality.
Whilst respecting the design of the building, our aim was to create an interior that enhances the architecture. We also had to ensure that the home would satisfy the practical requirements of a young family and modern day living. Respecting the existing features and balancing with contemporary furnishings, ensured that the interior architecture is linked to the history of the property, whilst the interiors add a seamless luxury to the space. An improved layout more favourable to modern day family life and adding storage in every possible space ensured that this house will now provide a beautiful yet pragmatic home for this young family.
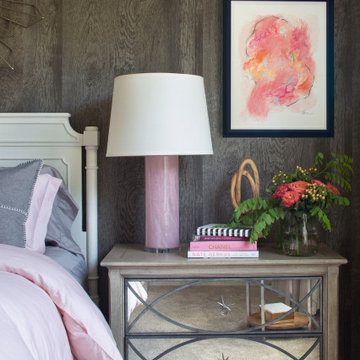
Created for the couple's live-in nanny whose favorite color is pink, we created this rustic meets feminine bedroom. Faux wood vinyl wallpaper adds a rustic backdrop to the room, while soft pink bedding and a white headboard keep the space from looking too heavy. Fun pink glass lamps pop against the dark wall and mirrored bedside chests provide much needed storage in the small room.
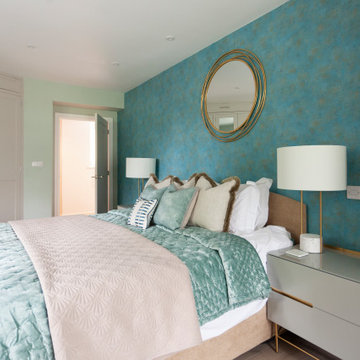
This master bedroom is large and features a lovely reading corner with a view of the landscaped garden. The owner loves colour and wanted to introduce blues and greens. We needed to ensure plenty of walking space to accommodate the need of the owner with an accessible wet room adjoining.
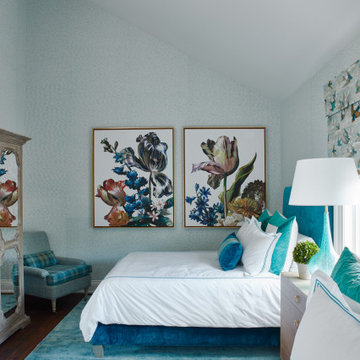
Rustic yet refined, this modern country retreat blends old and new in masterful ways, creating a fresh yet timeless experience. The structured, austere exterior gives way to an inviting interior. The palette of subdued greens, sunny yellows, and watery blues draws inspiration from nature. Whether in the upholstery or on the walls, trailing blooms lend a note of softness throughout. The dark teal kitchen receives an injection of light from a thoughtfully-appointed skylight; a dining room with vaulted ceilings and bead board walls add a rustic feel. The wall treatment continues through the main floor to the living room, highlighted by a large and inviting limestone fireplace that gives the relaxed room a note of grandeur. Turquoise subway tiles elevate the laundry room from utilitarian to charming. Flanked by large windows, the home is abound with natural vistas. Antlers, antique framed mirrors and plaid trim accentuates the high ceilings. Hand scraped wood flooring from Schotten & Hansen line the wide corridors and provide the ideal space for lounging.
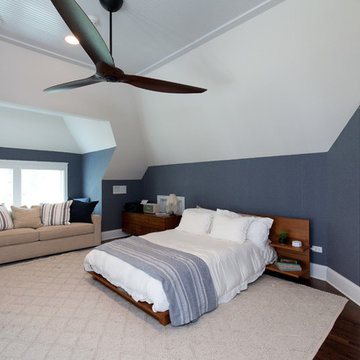
Awesome loft bedroom with white beadboard ceilings and gorgeous hardwood floors trimmed in white.
Photos: Jody Kmetz
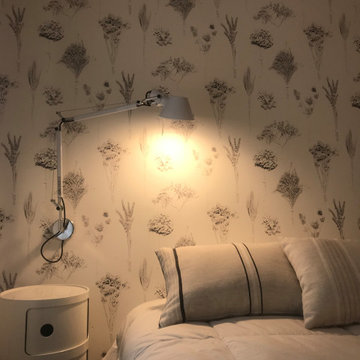
Papel pintado Coodone Conce Fio, mesita componibili Kartell y lámpara Tolomeo
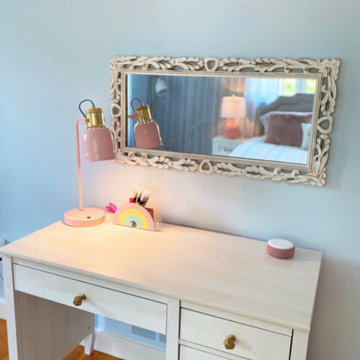
This "Dream" room was designed for a young girl, which she can easily grow into with a few simple changes in bedding and accents. Cole & Son's Woods and Stars was selected as a feature wall in a pretty pale blue, a nod to the surrounding woods and adding an ethereal touch. The ceiling was painted to match the walls, for a fully enveloped feeling. Rainbows and Unicorns abound in this fantasy forest. A secret playroom hides behind the spare closet's doors, with a dreamy sky overhead, complete with a fluffy cloud pendant. The loveseat pulls out into a twin bed for sleep overs.
302 Billeder af landstil soveværelse med vægtapet
5
