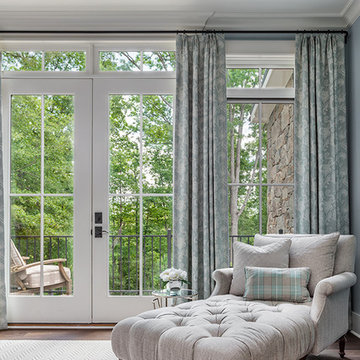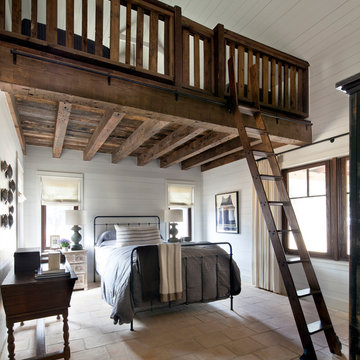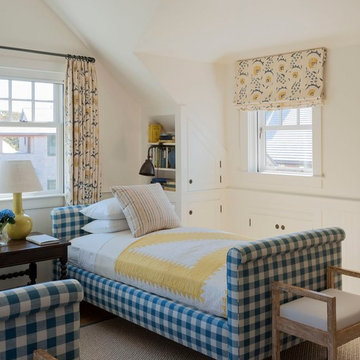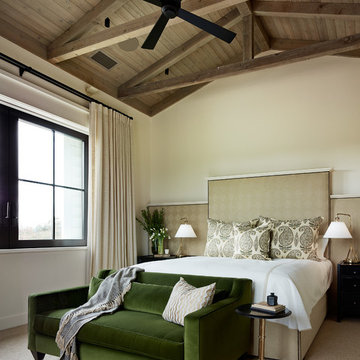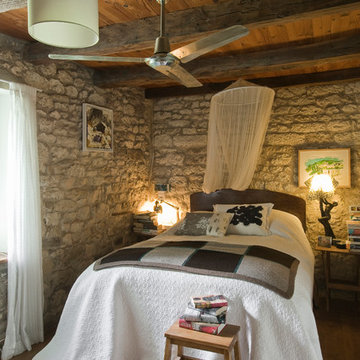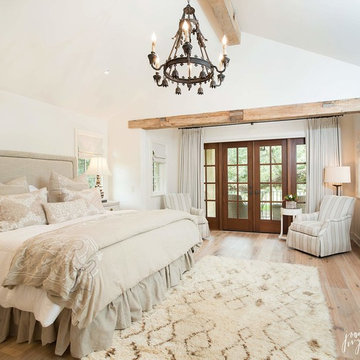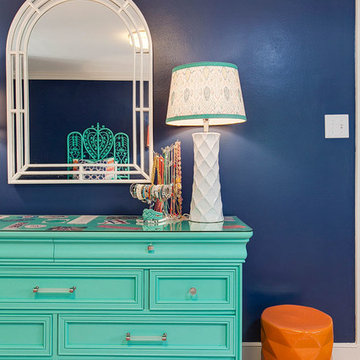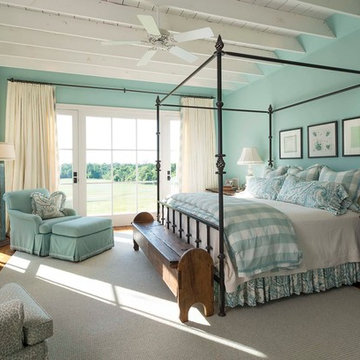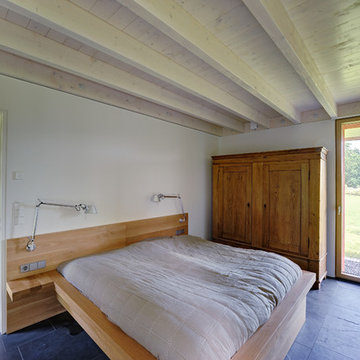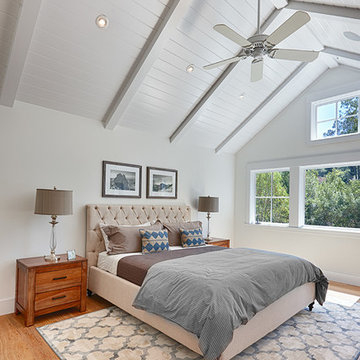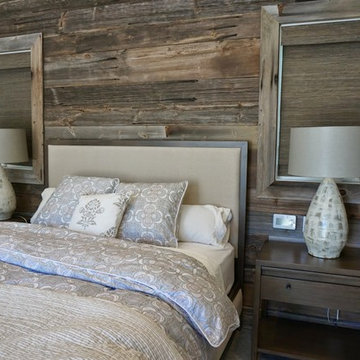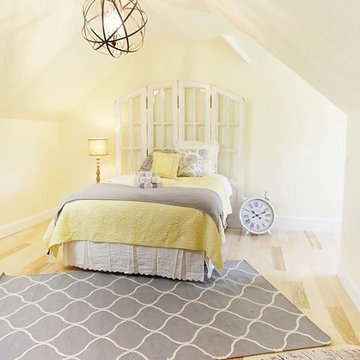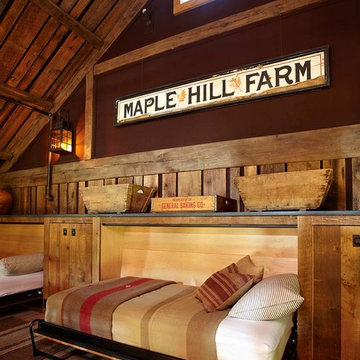40.317 Billeder af landstil soveværelse
Sorteret efter:
Budget
Sorter efter:Populær i dag
221 - 240 af 40.317 billeder
Item 1 ud af 2
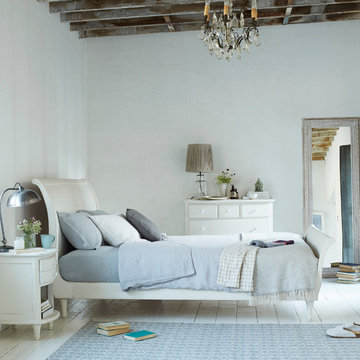
We brushed a lovely off-white heritage paint onto the grainy wood of this hand-carved bed. And it turned out all white… Geddit?
Find den rigtige lokale ekspert til dit projekt
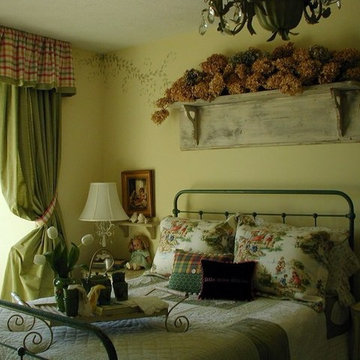
Christi Cooper had the vision, worked closely with the client, and put the final touches on this room. But as always This project was a team effort, the very talent ladies in the Interiors marketplace drapery workroom created the window treatments and all the bedding.
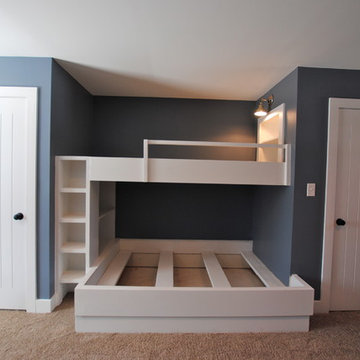
It’s not every day that you see two homes adjoined by a shared family room that not only divides each home but also brings a family together. This southern style home, located in the heart of Lilburn, encompasses the farmhouse feel with the necessity of sophistication. Sliding barn doors, board and batten trim, mud room lockers, and even bedroom bunks are only some of the selections that make this house feel like a home.
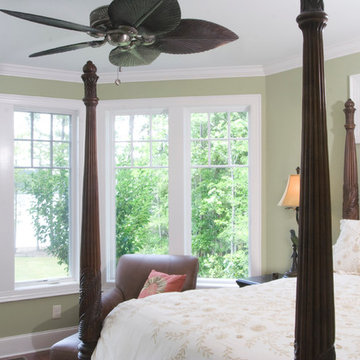
Master Bedroom of The Sater Design Collection's Luxury Farmhouse Home Plan - "Oak Island" (Plan #7062). www.saterdesign.com

This 3200 square foot home features a maintenance free exterior of LP Smartside, corrugated aluminum roofing, and native prairie landscaping. The design of the structure is intended to mimic the architectural lines of classic farm buildings. The outdoor living areas are as important to this home as the interior spaces; covered and exposed porches, field stone patios and an enclosed screen porch all offer expansive views of the surrounding meadow and tree line.
The home’s interior combines rustic timbers and soaring spaces which would have traditionally been reserved for the barn and outbuildings, with classic finishes customarily found in the family homestead. Walls of windows and cathedral ceilings invite the outdoors in. Locally sourced reclaimed posts and beams, wide plank white oak flooring and a Door County fieldstone fireplace juxtapose with classic white cabinetry and millwork, tongue and groove wainscoting and a color palate of softened paint hues, tiles and fabrics to create a completely unique Door County homestead.
Mitch Wise Design, Inc.
Richard Steinberger Photography
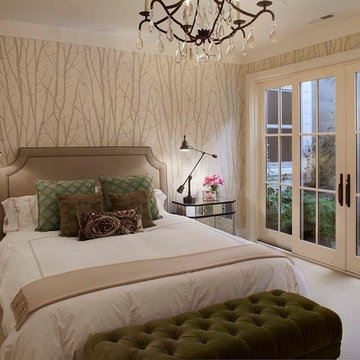
Photographer: Isabelle Eubanks
Interiors: Modern Organic Interiors, Architect: Simpson Design Group, Builder: Milne Design and Build
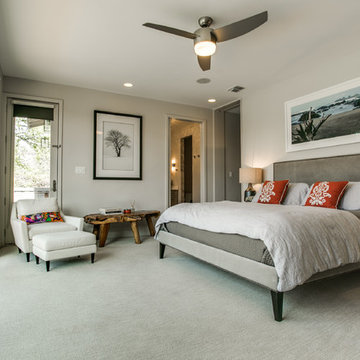
Simple yet elegant describes the master bedroom with views of the resort style pool. The cool and comforting design separates the master to allow the couple a relaxing retreat. ©Shoot2Sell Photography
40.317 Billeder af landstil soveværelse
12
