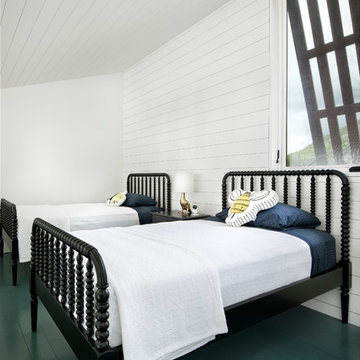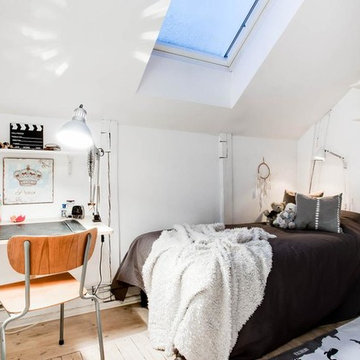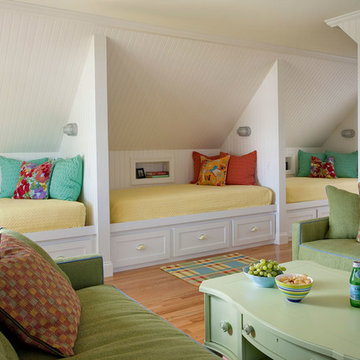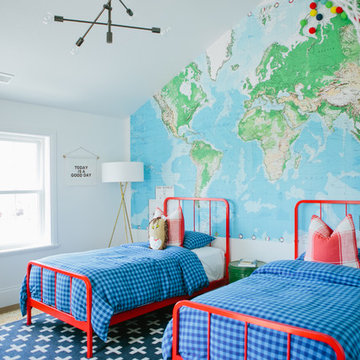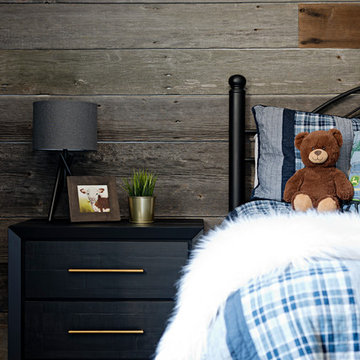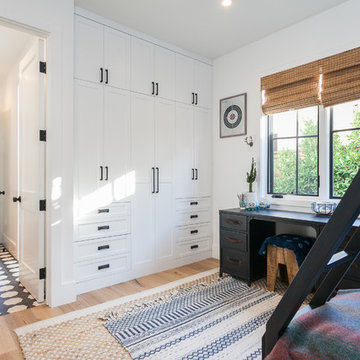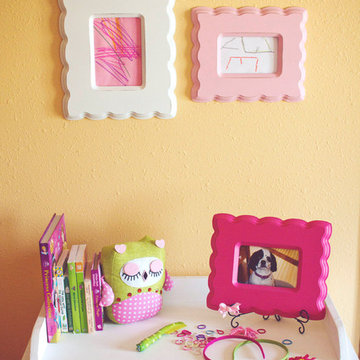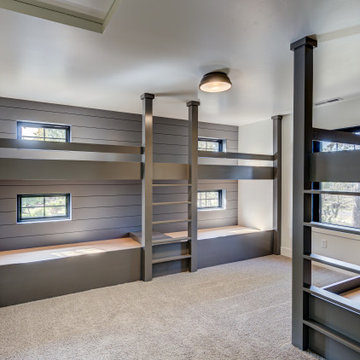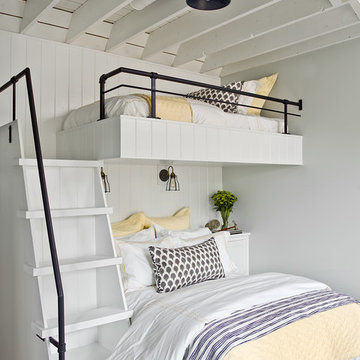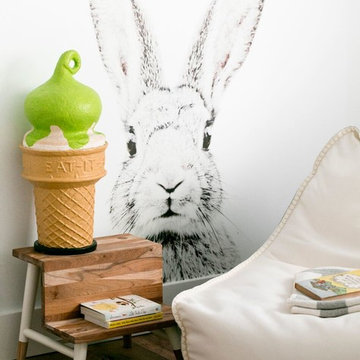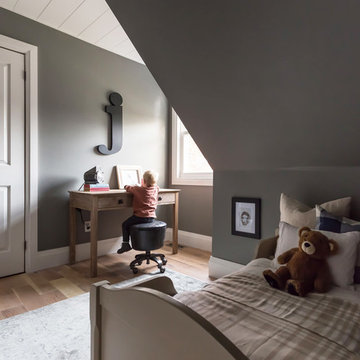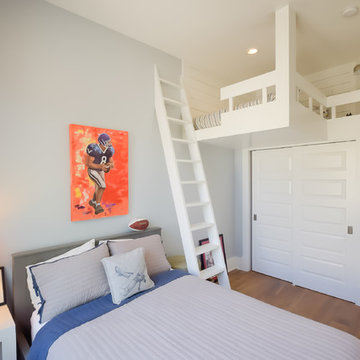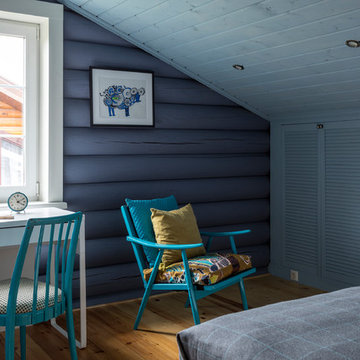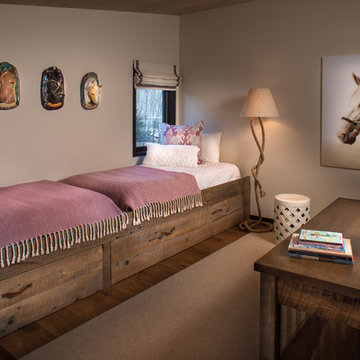1.209 Billeder af landstil soveværelse til børn
Sorteret efter:
Budget
Sorter efter:Populær i dag
161 - 180 af 1.209 billeder
Item 1 ud af 3

Introducing the Courtyard Collection at Sonoma, located near Ballantyne in Charlotte. These 51 single-family homes are situated with a unique twist, and are ideal for people looking for the lifestyle of a townhouse or condo, without shared walls. Lawn maintenance is included! All homes include kitchens with granite counters and stainless steel appliances, plus attached 2-car garages. Our 3 model homes are open daily! Schools are Elon Park Elementary, Community House Middle, Ardrey Kell High. The Hanna is a 2-story home which has everything you need on the first floor, including a Kitchen with an island and separate pantry, open Family/Dining room with an optional Fireplace, and the laundry room tucked away. Upstairs is a spacious Owner's Suite with large walk-in closet, double sinks, garden tub and separate large shower. You may change this to include a large tiled walk-in shower with bench seat and separate linen closet. There are also 3 secondary bedrooms with a full bath with double sinks.
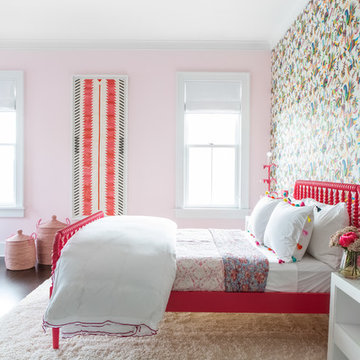
Architectural advisement, Interior Design, Custom Furniture Design & Art Curation by Chango & Co.
Architecture by Crisp Architects
Construction by Structure Works Inc.
Photography by Sarah Elliott
See the feature in Domino Magazine
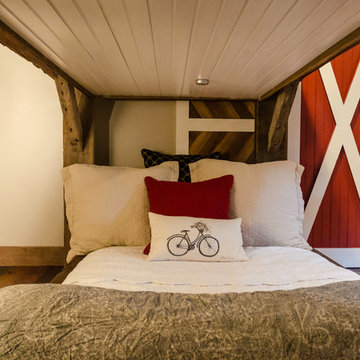
The bottom two beds are full sized with storage to the left and a bead-board ceiling finish. The sliding barn doors fit snugly behind the bunk-bed structure when the doors are opened.
Photo by Daniel Contelmo Jr.
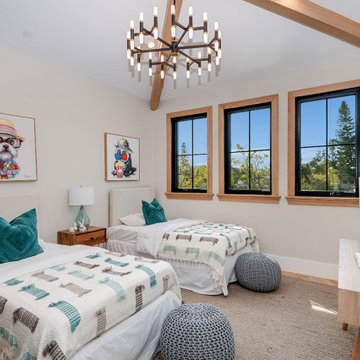
5,200 sq. ft new construction house, 5 bedrooms, 6 bathrooms, modern kitchen, master suite with private balcony, theater room and pool and more.
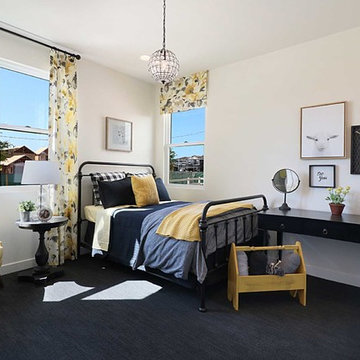
Visit 11 stunning model homes that reflect brilliantly crafted attached and detached floor plans, distinguished with varied home and trim colors for a custom-inspired feel. Experience the distinctive community atmosphere designed around the rich agricultural heritage of Ventura County, where unique street scenes showcase a fresh take on turn-of-the-century charm, and two inviting neighborhood parks are just steps from home. photos by Andy Perkins
1.209 Billeder af landstil soveværelse til børn
9
